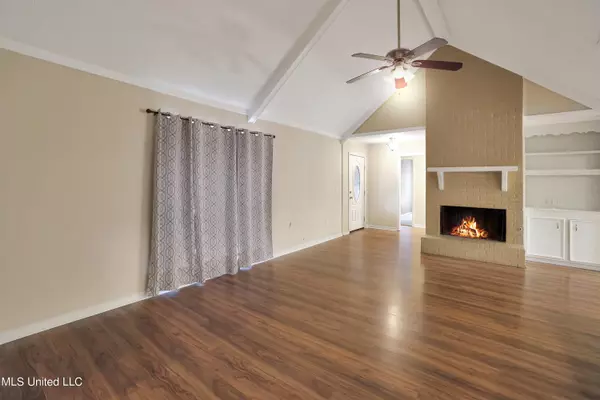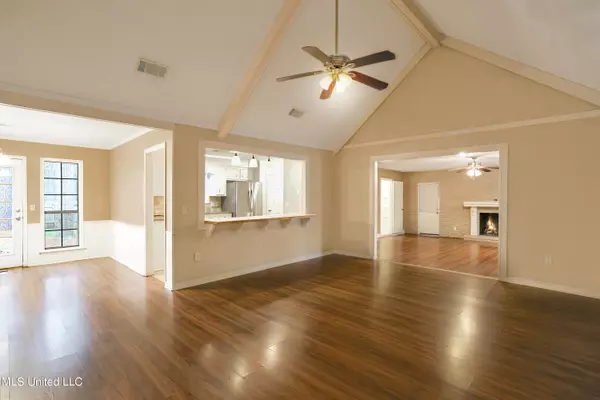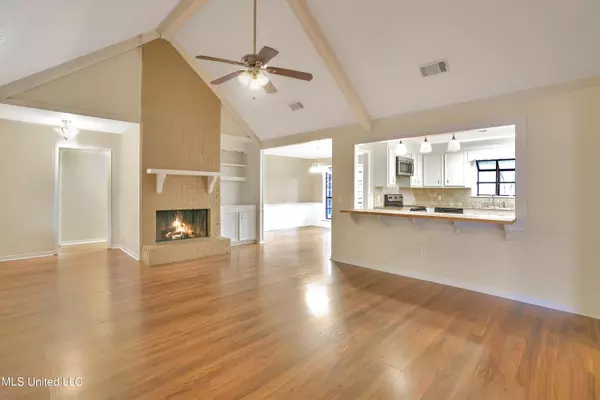$200,000
$200,000
For more information regarding the value of a property, please contact us for a free consultation.
3 Beds
2 Baths
2,319 SqFt
SOLD DATE : 06/06/2023
Key Details
Sold Price $200,000
Property Type Single Family Home
Sub Type Single Family Residence
Listing Status Sold
Purchase Type For Sale
Square Footage 2,319 sqft
Price per Sqft $86
Subdivision Pelahatchie Woods
MLS Listing ID 4036788
Sold Date 06/06/23
Style Traditional
Bedrooms 3
Full Baths 2
Originating Board MLS United
Year Built 1979
Annual Tax Amount $2,209
Lot Size 0.310 Acres
Acres 0.31
Property Description
Great Investment Opportunity! Corner Cul-De-Sac Lot! Nice Sized Home! Shed Included! Carport! Mostly Fenced Backyard! Backs to Woods! Conveniently Located! Covered Front Porch! Back Patio! Home Being Sold As-Is! 3D Virtual Tour Available - Be sure to click on the virtual tour link. This 3 bedroom, 2 bathroom home in Pelahatchie Woods offers quick access to all of Reservoir Brandon and tons of investment potential. The covered entry leads into the foyer just off the great room with a fireplace that is accented by floor to ceiling brick with hearth and mantel, large built-in to one side, vaulted ceiling and it is open to the kitchen, dining room and additional gathering room. The decent sized kitchen can be accessed from the dining room that provides backyard and patio access or from the short hall off the additional living room. The kitchen boasts a wall sized pass through window with breakfast bar for seating on the great room side. It also offers granite counters, plenty of cabinet storage, refrigerator, built-in microwave and pantry. The additional living room, between the great room and carport entry is highlighted by an additional fireplace and large room that could be used for storage or a small office/craft room. On the other side of the great room, more privately located, off a long hall, is the primary suite, 2 additional bedrooms and guest accessible bathroom. The primary suite also features a vaulted ceiling, 2 walk-in closets, large bathroom with double vanities, tiled shower/tub, and private backyard access. The large backyard backs to woods, offers a nice, big shed and plenty of space to relax. Call today to purchase this home.
Location
State MS
County Rankin
Community Biking Trails, Curbs, Hiking/Walking Trails
Direction From Spillway Rd, turn into Pelahatchie Woods on Camelia Dr. Take an immediate LEFT on Camelia Trl. House is 3rd on the LEFT in the corner cul-de-sac.
Rooms
Other Rooms Shed(s)
Interior
Interior Features Breakfast Bar, Built-in Features, Ceiling Fan(s), Double Vanity, Entrance Foyer, Granite Counters, High Ceilings, High Speed Internet, His and Hers Closets, Open Floorplan, Pantry, Primary Downstairs, Storage, Vaulted Ceiling(s), Walk-In Closet(s)
Heating Central, Fireplace(s), Natural Gas
Cooling Ceiling Fan(s), Central Air, Gas
Flooring Carpet, Laminate, Tile
Fireplaces Type Den, Living Room, Raised Hearth, Wood Burning
Fireplace Yes
Window Features Metal,Window Coverings,Window Treatments
Appliance Dishwasher, Disposal, Electric Cooktop, Free-Standing Electric Range, Microwave, Refrigerator, Water Heater
Laundry Electric Dryer Hookup, Laundry Room, Main Level, Washer Hookup
Exterior
Exterior Feature Private Yard, None
Parking Features Attached Carport, Driveway, Storage, Concrete
Carport Spaces 1
Community Features Biking Trails, Curbs, Hiking/Walking Trails
Utilities Available Electricity Connected, Natural Gas Connected, Sewer Connected, Water Connected, Fiber to the House
Roof Type Three tab shingle,Asphalt Shingle
Porch Front Porch, Patio, Slab
Garage No
Private Pool No
Building
Lot Description Cul-De-Sac, Front Yard, Level
Foundation Slab
Sewer Public Sewer
Water Public
Architectural Style Traditional
Level or Stories One
Structure Type Private Yard,None
New Construction No
Schools
Elementary Schools Oakdale
Middle Schools Northwest Rankin
High Schools Northwest Rankin
Others
Tax ID H12d-000001-01020
Acceptable Financing Cash, Conventional
Listing Terms Cash, Conventional
Read Less Info
Want to know what your home might be worth? Contact us for a FREE valuation!

Our team is ready to help you sell your home for the highest possible price ASAP

Information is deemed to be reliable but not guaranteed. Copyright © 2025 MLS United, LLC.
"My job is to find and attract mastery-based agents to the office, protect the culture, and make sure everyone is happy! "








