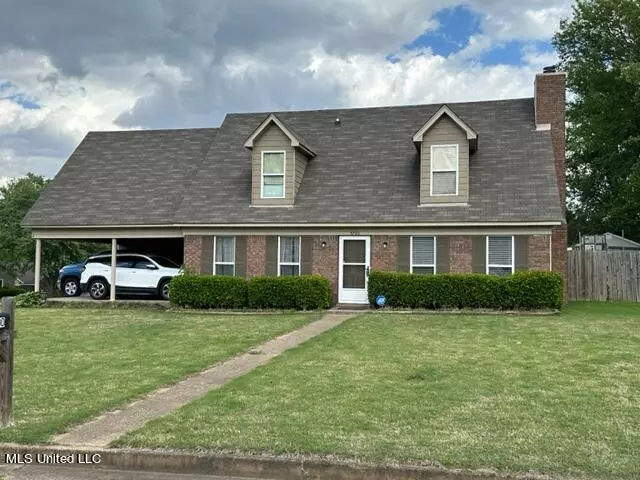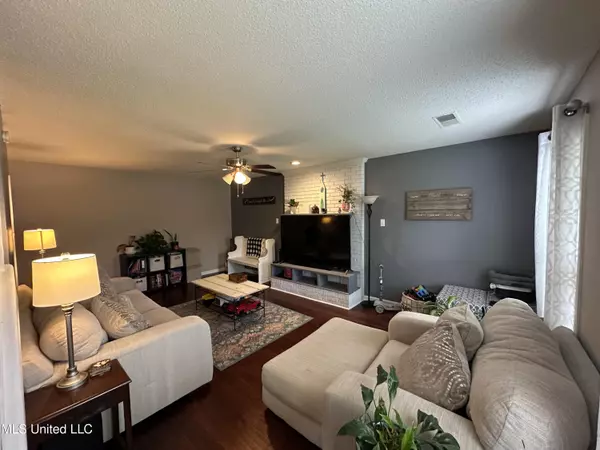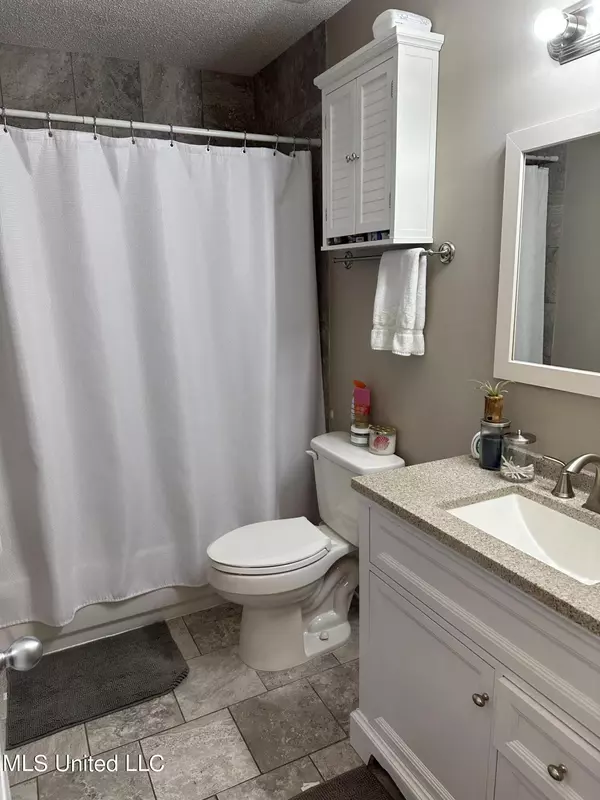$259,900
$259,900
For more information regarding the value of a property, please contact us for a free consultation.
3 Beds
2 Baths
1,858 SqFt
SOLD DATE : 06/09/2023
Key Details
Sold Price $259,900
Property Type Single Family Home
Sub Type Single Family Residence
Listing Status Sold
Purchase Type For Sale
Square Footage 1,858 sqft
Price per Sqft $139
Subdivision Churchwood Estates
MLS Listing ID 4046286
Sold Date 06/09/23
Style Traditional
Bedrooms 3
Full Baths 2
Originating Board MLS United
Year Built 1985
Annual Tax Amount $1,664
Lot Size 0.300 Acres
Acres 0.3
Lot Dimensions 100x130
Property Description
This well loved home has so much to offer!!! Large great room with hardwood flooring and masonry fireplace. Entry hall has tile flooring and the spacious master bedroom features hardwood flooring and a large walk in closet. The kitchen includes beautiful white cabinets, tile flooring, stainless steel appliances and a large eating area. The sellers are willing to leave the stainless steel refrigerator, and washer and dryer (as is). The kiitchen has a pantry and there is also a separate laundry room that includes cabinets above the washer and dryer as well as room for an additional refrigerator or freezer. Both bathrooms in this home include pretty white vanites with matching mirrors and tile flooring as well as metal tubs with tile surrounds. Upstairs you will find two really large extra bedrooms and a full bath and a spacious bonus room! There is a large covered rear porch and privacy fenced back yard and you will love all the storage space in the 5'8 x 15 storage room!!! The roof and windows were replaced 6 years ago. Don't miss your chance to see this beautiful home !
Location
State MS
County Desoto
Direction Go West on Church Road from I-55 and cross over Hwy 5.1. Turn right on Ridgetop and left on Rapier and home will be on the left at the corner of Rapier and Greeno.
Rooms
Other Rooms Storage
Interior
Interior Features Eat-in Kitchen, Entrance Foyer, Laminate Counters, Primary Downstairs, Storage, Walk-In Closet(s)
Heating Central, Natural Gas
Cooling Central Air
Flooring Carpet, Tile, Wood
Fireplaces Type Great Room, Masonry, Raised Hearth
Fireplace Yes
Appliance Dishwasher, Free-Standing Electric Range, Free-Standing Refrigerator, Microwave, Plumbed For Ice Maker, Washer/Dryer
Laundry Laundry Room, Main Level
Exterior
Exterior Feature See Remarks
Parking Features Attached, Attached Carport, Carport, Storage, Concrete
Garage Spaces 2.0
Utilities Available Electricity Connected, Natural Gas Connected, Sewer Connected, Water Connected
Roof Type See Remarks
Porch Rear Porch
Garage Yes
Private Pool No
Building
Lot Description Corner Lot, Fenced
Foundation Slab
Sewer Public Sewer
Water Public
Architectural Style Traditional
Level or Stories Two
Structure Type See Remarks
New Construction No
Schools
Elementary Schools Horn Lake
Middle Schools Horn Lake
High Schools Horn Lake
Others
Tax ID 2081020400007300
Acceptable Financing Cash, Conventional, FHA, VA Loan
Listing Terms Cash, Conventional, FHA, VA Loan
Read Less Info
Want to know what your home might be worth? Contact us for a FREE valuation!

Our team is ready to help you sell your home for the highest possible price ASAP

Information is deemed to be reliable but not guaranteed. Copyright © 2025 MLS United, LLC.
"My job is to find and attract mastery-based agents to the office, protect the culture, and make sure everyone is happy! "








