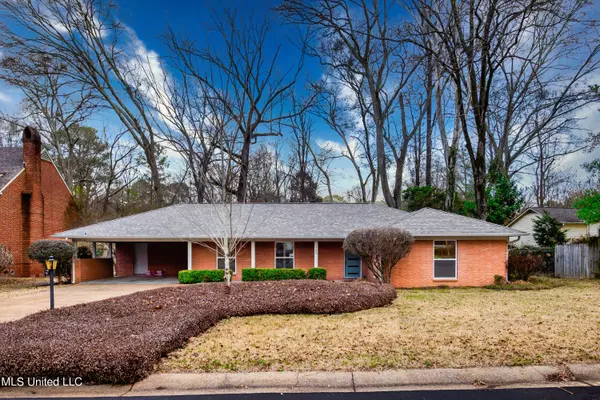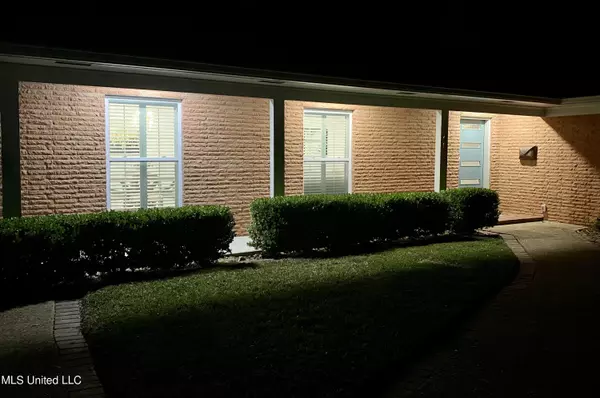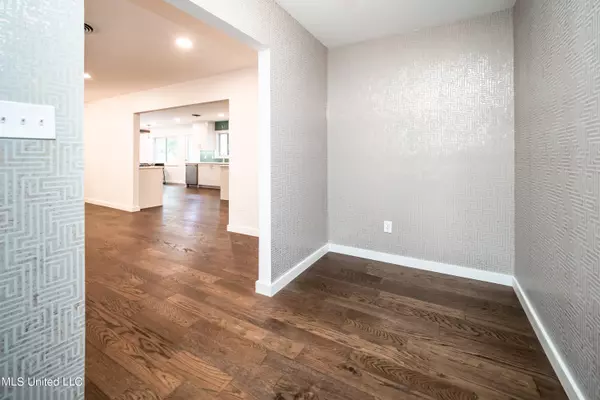$345,000
$345,000
For more information regarding the value of a property, please contact us for a free consultation.
4 Beds
3 Baths
2,339 SqFt
SOLD DATE : 06/02/2023
Key Details
Sold Price $345,000
Property Type Single Family Home
Sub Type Single Family Residence
Listing Status Sold
Purchase Type For Sale
Square Footage 2,339 sqft
Price per Sqft $147
Subdivision Fondren
MLS Listing ID 4036206
Sold Date 06/02/23
Style Ranch
Bedrooms 4
Full Baths 2
Half Baths 1
Originating Board MLS United
Year Built 1962
Annual Tax Amount $525
Lot Size 0.410 Acres
Acres 0.41
Property Description
Want the charm of a mid-century house, but with all the modern amenities of a new build? This is it! This stunning 4 bedroom, 2.5 bath home has been fully renovated with new finishes and upgrades, while maintaining the unique style and color palette of the 1960s.
The kitchen features custom cabinetry, quartz countertops, Brizo luxury faucets and premium appliances. Bonus wet bar space provides gorgeous lighted glass cabinets for stemware and a wine/beverage refrigerator. A remote controlled gas log fireplace is the center of a light-filled library with custom floor to ceiling bookshelves.
New hardwood flooring was added throughout most of the home. The primary bedroom features an ensuite bath with a double vanity and large shower. A separate laundry room and powder room were added during the renovation. The yard is fully fenced, spacious and features lush, mature landscaping. All of these features are located on a secluded cul-de-sac in Fondren. Make this one your forever home.
Location
State MS
County Hinds
Interior
Interior Features Bar, Built-in Features, Double Vanity, Entrance Foyer, Primary Downstairs, Recessed Lighting
Heating Central, Fireplace(s), Natural Gas
Cooling Ceiling Fan(s), Central Air, Gas
Flooring Brick, Tile, Wood
Fireplaces Type Gas Log
Fireplace Yes
Window Features Vinyl
Appliance Built-In Gas Range, Disposal, Double Oven, Microwave, Refrigerator, Stainless Steel Appliance(s), Water Heater
Laundry Electric Dryer Hookup, Laundry Room, Washer Hookup
Exterior
Exterior Feature None
Parking Features Attached Carport, Direct Access, Concrete
Utilities Available Electricity Connected, Natural Gas Connected, Sewer Connected, Water Connected, Natural Gas in Kitchen
Roof Type Architectural Shingles
Porch Patio
Garage No
Private Pool No
Building
Lot Description City Lot, Front Yard, Landscaped
Foundation Slab
Sewer Public Sewer
Water Public
Architectural Style Ranch
Level or Stories One
Structure Type None
New Construction No
Schools
Elementary Schools Boyd
Middle Schools Chastain
High Schools Murrah
Others
Tax ID 0435-0007-004
Acceptable Financing Conventional, FHA, VA Loan
Listing Terms Conventional, FHA, VA Loan
Read Less Info
Want to know what your home might be worth? Contact us for a FREE valuation!

Our team is ready to help you sell your home for the highest possible price ASAP

Information is deemed to be reliable but not guaranteed. Copyright © 2025 MLS United, LLC.
"My job is to find and attract mastery-based agents to the office, protect the culture, and make sure everyone is happy! "








