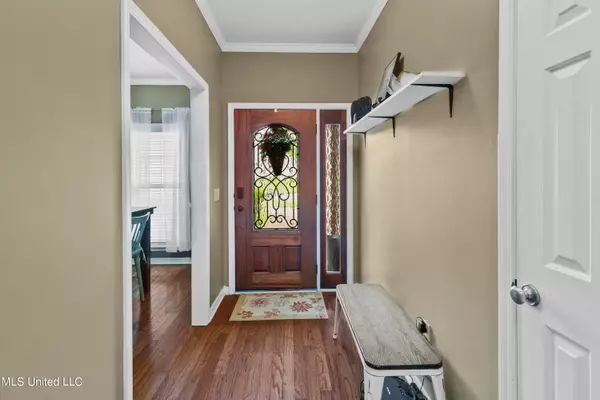$322,000
$322,000
For more information regarding the value of a property, please contact us for a free consultation.
4 Beds
2 Baths
2,225 SqFt
SOLD DATE : 06/09/2023
Key Details
Sold Price $322,000
Property Type Single Family Home
Sub Type Single Family Residence
Listing Status Sold
Purchase Type For Sale
Square Footage 2,225 sqft
Price per Sqft $144
Subdivision Old Agency Village
MLS Listing ID 4046250
Sold Date 06/09/23
Style Traditional
Bedrooms 4
Full Baths 2
HOA Y/N Yes
Originating Board MLS United
Year Built 2002
Annual Tax Amount $1,922
Lot Size 0.300 Acres
Acres 0.3
Property Description
This home located at 329 Red Eagle Circle features a uniquely split designed floor plan. Exceptional curb appeal with an inviting foyer entrance, open to the formal dining room with lustrous hardwood floors through out this home. The family room fireplace Is the focal point with quality custom built-ins and a towering ceiling overlooking the radiant sunroom. The incredible Master En-suite features a stand alone shower,
two walk in closets, dual vanities and a jetted tub. All additional three bedrooms can accommodate a king size bed. The additional room can be utilized as a sun room or an exercise room. Overlooking the sunroom is an outdoors oasis tucked away which is perfect for entertaining, cook-outs and gardening. Side entry garage and NO CARPET!!!! Accessible to fine dining, shopping and traveling routes.....Don't Delay
Everything a Home Should Be..........
Location
State MS
County Madison
Direction I 55 North to Steed Road, turn left on Red Eagle Circle
Interior
Interior Features Built-in Features, Ceiling Fan(s), Double Vanity, Eat-in Kitchen, Entrance Foyer, Granite Counters, High Ceilings, High Speed Internet, His and Hers Closets, Recessed Lighting, Walk-In Closet(s), Breakfast Bar
Heating Central, Natural Gas
Cooling Ceiling Fan(s), Central Air
Flooring Ceramic Tile, Hardwood, Wood
Fireplaces Type Gas Log, Bath
Fireplace Yes
Window Features Blinds,Insulated Windows
Appliance Built-In Gas Range, Dishwasher, Disposal, Exhaust Fan, Gas Cooktop, Gas Water Heater, Microwave
Laundry Electric Dryer Hookup, Laundry Room
Exterior
Exterior Feature Lighting
Garage Attached, Garage Door Opener, Garage Faces Side, Storage, Concrete
Community Features None
Utilities Available Cable Connected, Electricity Connected, Natural Gas Connected
Roof Type Architectural Shingles
Porch Slab
Parking Type Attached, Garage Door Opener, Garage Faces Side, Storage, Concrete
Garage Yes
Private Pool No
Building
Lot Description Fenced, Level
Foundation Post-Tension, Slab
Sewer Public Sewer
Water Public
Architectural Style Traditional
Level or Stories One
Structure Type Lighting
New Construction No
Schools
Elementary Schools Ann Smith
Middle Schools Olde Towne
High Schools Ridgeland
Others
HOA Fee Include Other
Tax ID 071f-24b-001-83-00
Acceptable Financing Cash, Conventional, FHA, VA Loan
Listing Terms Cash, Conventional, FHA, VA Loan
Read Less Info
Want to know what your home might be worth? Contact us for a FREE valuation!

Our team is ready to help you sell your home for the highest possible price ASAP

Information is deemed to be reliable but not guaranteed. Copyright © 2024 MLS United, LLC.

"My job is to find and attract mastery-based agents to the office, protect the culture, and make sure everyone is happy! "








