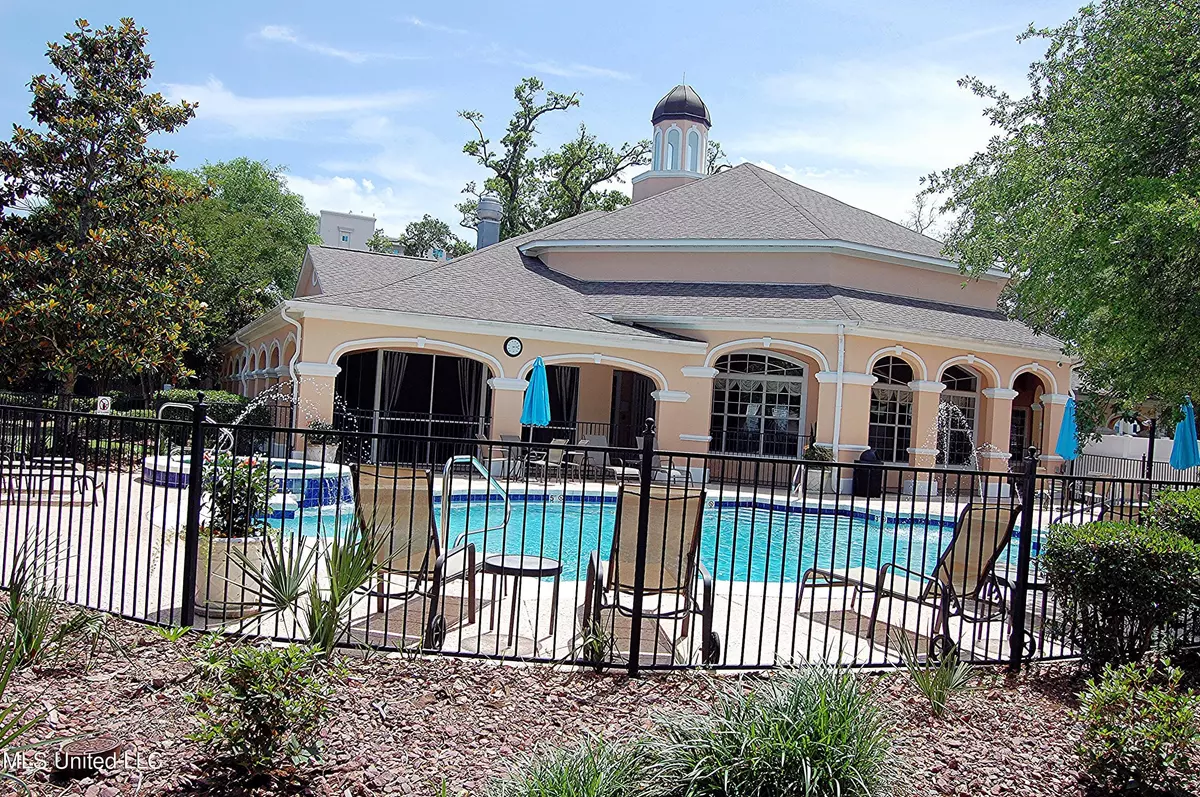$350,000
$350,000
For more information regarding the value of a property, please contact us for a free consultation.
3 Beds
2 Baths
1,771 SqFt
SOLD DATE : 06/14/2023
Key Details
Sold Price $350,000
Property Type Condo
Sub Type Condominium
Listing Status Sold
Purchase Type For Sale
Square Footage 1,771 sqft
Price per Sqft $197
Subdivision Legacy Villas
MLS Listing ID 4045827
Sold Date 06/14/23
Bedrooms 3
Full Baths 2
HOA Fees $648/mo
HOA Y/N Yes
Originating Board MLS United
Year Built 2001
Annual Tax Amount $2,500
Property Description
Looking for a family fun place to come and relax, well look no further, the Legacy Villas 1006 is the largest of all our condos. It features three bedrooms, two full bathrooms, and a full kitchen, with a large dining area to seat all your family around the table after a fun day on the beach. Selling TuRN KEY READY with
Tucked off the beaten path, the Villas at Legacy is a premier vacation resort destination for this area. Just a short walk to the beach, the Vilas at Legacy offers two pools, a front fountain pool, and a second extra large zero entry pool, equipped with fountain spouts for the little ones. Located next to the kid's playground. The many walking paths will add a sense of adventure. Walk to the gazebos while enjoying the large fountain ponds stocked with coy fish. Maybe you are a fitness buff, so enjoy the fitness center while the kids take a swim.
Location
State MS
County Harrison
Community Clubhouse, Fitness Center, Gated, Playground, Street Lights
Direction From I-10 go south at Lorrain Cowhen Rd. to HWY 90 take a left 1.2 miles on the left
Rooms
Other Rooms Cabana, Gazebo
Ensuite Laundry Laundry Room
Interior
Interior Features Ceiling Fan(s), Central Vacuum, Eat-in Kitchen, Entrance Foyer, High Ceilings, High Speed Internet, Kitchen Island, Storage, Soaking Tub
Laundry Location Laundry Room
Heating Central
Cooling Central Air, Electric
Flooring Carpet, Ceramic Tile
Fireplaces Type Gas Log
Fireplace Yes
Window Features ENERGY STAR Qualified Windows
Appliance Dishwasher, Ice Maker, Microwave, Trash Compactor, Washer/Dryer
Laundry Laundry Room
Exterior
Exterior Feature Landscaping Lights, Outdoor Grill, Private Yard, Rain Gutters
Garage Paved
Pool Fenced
Community Features Clubhouse, Fitness Center, Gated, Playground, Street Lights
Utilities Available Cable Connected, Electricity Connected
Roof Type Shingle
Parking Type Paved
Garage No
Private Pool Yes
Building
Lot Description Fenced, Garden, Landscaped, Many Trees, Near Beach, Near Golf Course, Sprinklers In Rear
Foundation Slab
Sewer Public Sewer
Water Public
Level or Stories Two
Structure Type Landscaping Lights,Outdoor Grill,Private Yard,Rain Gutters
New Construction No
Schools
Elementary Schools Anniston Ave
Middle Schools Bayou View Middle School
Others
HOA Fee Include Accounting/Legal,Insurance,Maintenance Grounds,Management,Pest Control,Pool Service,Salaries/Payroll,Security
Tax ID 1010p-01-007.054
Acceptable Financing 1031 Exchange, Cash, Conventional
Listing Terms 1031 Exchange, Cash, Conventional
Pets Description Breed Restrictions
Read Less Info
Want to know what your home might be worth? Contact us for a FREE valuation!

Our team is ready to help you sell your home for the highest possible price ASAP

Information is deemed to be reliable but not guaranteed. Copyright © 2024 MLS United, LLC.

"My job is to find and attract mastery-based agents to the office, protect the culture, and make sure everyone is happy! "








