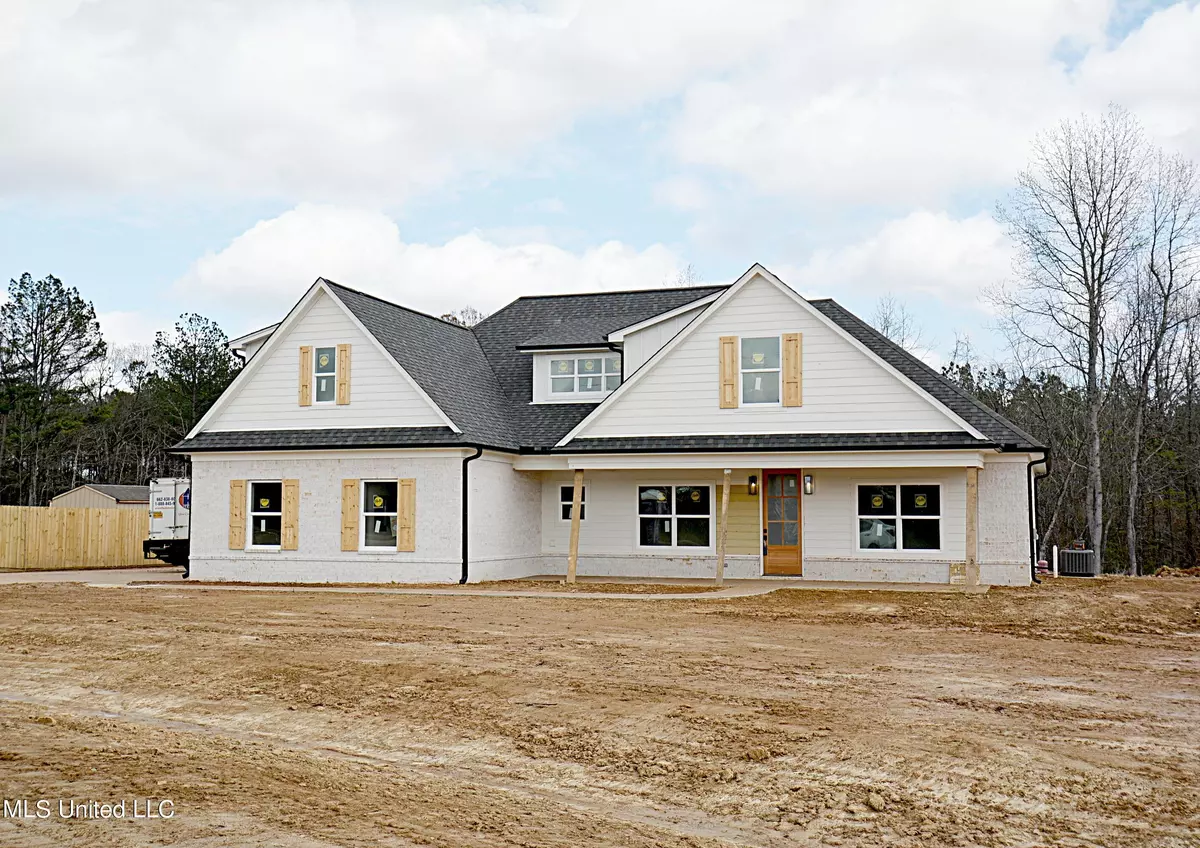$489,900
$489,900
For more information regarding the value of a property, please contact us for a free consultation.
5 Beds
3 Baths
2,717 SqFt
SOLD DATE : 06/15/2023
Key Details
Sold Price $489,900
Property Type Single Family Home
Sub Type Single Family Residence
Listing Status Sold
Purchase Type For Sale
Square Footage 2,717 sqft
Price per Sqft $180
Subdivision Hidden Grove
MLS Listing ID 4042937
Sold Date 06/15/23
Style Traditional
Bedrooms 5
Full Baths 3
Originating Board MLS United
Year Built 2023
Lot Size 1.540 Acres
Acres 1.54
Property Description
New construction home in beautiful, Hidden Grove Subdivision with all the upgrades and amenities you deserve! 5 Bedrooms (3 down)-3 Bathrooms (2 down)-Open, split bedroom floor plan-Great Room with vaulted ceiling, exposed beams, and a floor to ceiling brick fireplace-a Formal Dining Room with decorative ceiling beams-a Kitchen with walk-in pantry, gas range, custom cabinets that include a decorative range hood-a Master Suite with trayed ceiling, LED lighting and sliding barn door to the Master Bath where you will find a frameless glass enclosed shower, a soaker tub, a shiplap wall over double sink vanity and large closet with built-ins. There is a fantastic Laundry Room with wall cabinets and a large sink and upstairs offers 2 large bedrooms, a full bathroom, and a study nook/office with 3 windows offering tons of natural light. Other features include a drop station off garage, wood treads on staircase, tiled shower walls in both spare bathrooms, 5 panel doors, Pella windows, a pedestrian door into the garage, and covered front and back porches. Home sits on a 1.54 +/- acre lot with tons of hardwood trees behind you that offer extra privacy and home has no City taxes!
Location
State MS
County Desoto
Direction From 1-269 take exit 13 to Red Banks RD. Go right on Red Banks and then turn left onto Byhalia Rd. Go 1.2 miles and turn left onto Fairview Trail and then left on Hidden Loop. Home on the right.
Rooms
Other Rooms Garage(s), Barn(s)
Interior
Interior Features Beamed Ceilings, Ceiling Fan(s), Crown Molding, Double Vanity, Entrance Foyer, His and Hers Closets, Kitchen Island, Open Floorplan, Pantry, Soaking Tub, Tray Ceiling(s), Vaulted Ceiling(s), Walk-In Closet(s)
Heating Central, Electric, Fireplace(s)
Cooling Central Air, Electric
Flooring Carpet, Hardwood, Tile
Fireplaces Type Gas Log, Great Room, Propane
Fireplace Yes
Window Features ENERGY STAR Qualified Windows,Vinyl
Appliance Dishwasher, Disposal, Exhaust Fan, Microwave, Range Hood
Laundry Laundry Room
Exterior
Exterior Feature Rain Gutters
Parking Features Driveway, Garage Door Opener, Garage Faces Side, Concrete
Garage Spaces 2.0
Community Features None
Utilities Available Electricity Connected, Sewer Connected, Water Connected, Propane
Roof Type Architectural Shingles
Porch Front Porch, Rear Porch
Garage No
Private Pool No
Building
Lot Description Few Trees, Level
Foundation Slab
Sewer Waste Treatment Plant
Water Public
Architectural Style Traditional
Level or Stories Two
Structure Type Rain Gutters
New Construction Yes
Schools
Elementary Schools Center Hill
Middle Schools Center Hill Middle
High Schools Center Hill
Others
Tax ID 205833040 0006500
Acceptable Financing Cash, Conventional, FHA, USDA Loan, VA Loan
Listing Terms Cash, Conventional, FHA, USDA Loan, VA Loan
Read Less Info
Want to know what your home might be worth? Contact us for a FREE valuation!

Our team is ready to help you sell your home for the highest possible price ASAP

Information is deemed to be reliable but not guaranteed. Copyright © 2025 MLS United, LLC.
"My job is to find and attract mastery-based agents to the office, protect the culture, and make sure everyone is happy! "



