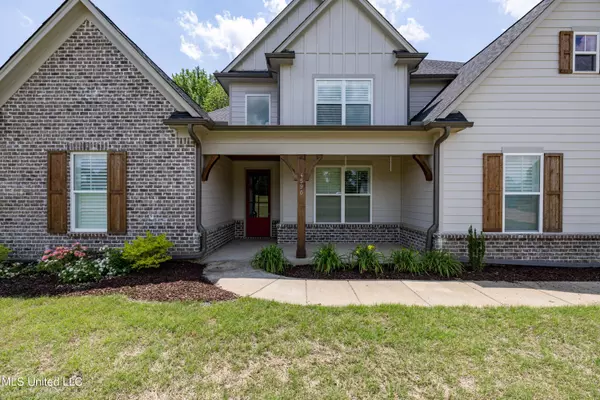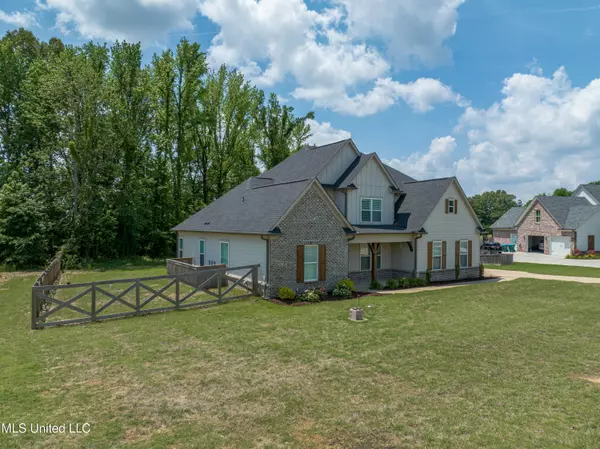$530,000
$530,000
For more information regarding the value of a property, please contact us for a free consultation.
4 Beds
4 Baths
3,290 SqFt
SOLD DATE : 06/21/2023
Key Details
Sold Price $530,000
Property Type Single Family Home
Sub Type Single Family Residence
Listing Status Sold
Purchase Type For Sale
Square Footage 3,290 sqft
Price per Sqft $161
Subdivision Waverly Place
MLS Listing ID 4047785
Sold Date 06/21/23
Style Traditional
Bedrooms 4
Full Baths 3
Half Baths 1
Originating Board MLS United
Year Built 2020
Annual Tax Amount $2,375
Lot Size 1.520 Acres
Acres 1.52
Property Description
Beautifully designed three year old home on 1.5 acre lot with country setting close to city amenities. The builder of this home was very attentive to all of the little details that help a home stand out from the rest and keep it from being just another house. The dining room has beautiful moldings that opens to the entry way. In the living room you have an exposed brick fireplace and archway that leads to the kitchen with built-in oven and microwave, large kitchen island, gas stove top with vent-hood that was incorporated into the cabinetry to hide the unit, and large corner pantry. Off the garage are two separate hall trees and large laundry room with cabinetry and counter top for folding. The master bedroom has it's own thermostat separate from the rest of the downstairs. The master bath has very high ceilings, large linen closet, and master bedroom closet with quality wood shelving. Upstairs are three more bedrooms, two share a jack-&-jill bathroom and the third bedroom has it's own private full bathroom. There is also a 16 x 16 game/bonus room that offers plenty of options for use. No carpet in home & plantation shutters throughout. The entire back yard is fenced going beyond the tree line to back property line.
Location
State MS
County Desoto
Interior
Interior Features Built-in Features, Ceiling Fan(s), Crown Molding, High Ceilings, Kitchen Island, Pantry, Primary Downstairs, Recessed Lighting, Walk-In Closet(s)
Heating Central
Cooling Ceiling Fan(s), Multi Units
Flooring Tile, Wood
Fireplaces Type Living Room
Fireplace Yes
Window Features Plantation Shutters
Appliance Gas Cooktop
Laundry Inside, Laundry Room
Exterior
Exterior Feature Other
Parking Features Attached, Garage Faces Side, Concrete
Garage Spaces 2.0
Utilities Available Electricity Connected, Propane Connected
Roof Type Architectural Shingles
Garage Yes
Private Pool No
Building
Lot Description Many Trees
Foundation Slab
Sewer Septic Tank
Water Well
Architectural Style Traditional
Level or Stories Two
Structure Type Other
New Construction No
Schools
Elementary Schools Oak Grove
Middle Schools Hernando
High Schools Hernando
Others
Tax ID 3084170800002000
Acceptable Financing Cash, Conventional, FHA, USDA Loan, VA Loan
Listing Terms Cash, Conventional, FHA, USDA Loan, VA Loan
Read Less Info
Want to know what your home might be worth? Contact us for a FREE valuation!

Our team is ready to help you sell your home for the highest possible price ASAP

Information is deemed to be reliable but not guaranteed. Copyright © 2025 MLS United, LLC.
"My job is to find and attract mastery-based agents to the office, protect the culture, and make sure everyone is happy! "








