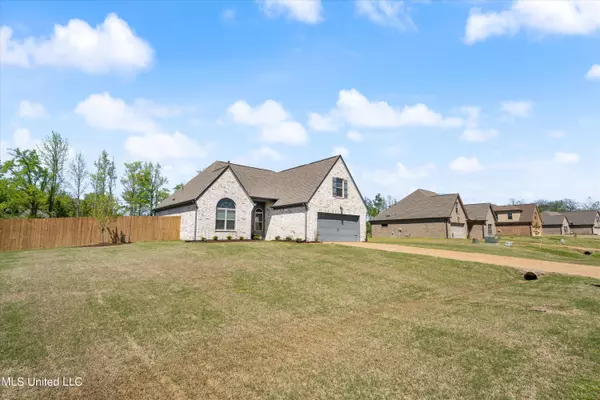$347,500
$347,500
For more information regarding the value of a property, please contact us for a free consultation.
4 Beds
2 Baths
2,003 SqFt
SOLD DATE : 06/27/2023
Key Details
Sold Price $347,500
Property Type Single Family Home
Sub Type Single Family Residence
Listing Status Sold
Purchase Type For Sale
Square Footage 2,003 sqft
Price per Sqft $173
Subdivision Shelburne Estates
MLS Listing ID 4044830
Sold Date 06/27/23
Style Traditional
Bedrooms 4
Full Baths 2
Originating Board MLS United
Year Built 2019
Annual Tax Amount $2,201
Lot Size 0.470 Acres
Acres 0.47
Property Description
Quality built by Astor Fine Builders, this home is like new, but better. Just over 2000 sq ft (per appraiser) with a new 6ft wood privacy fence, plumbed for a third bath upstairs and the sellers have purchased the toilet and vanity and will leave it. Refrigerator in kitchen stays. Faux wood blinds throughout. This means you can buy a home that is practically new and the upgrades are already included! Call today for a private showing!
Location
State MS
County Desoto
Direction From Goodman go north on Getwell. Left (West) on Rasco then right (North) on E Shelburne
Interior
Interior Features Bookcases, Breakfast Bar, Built-in Features, Ceiling Fan(s), Double Vanity, Eat-in Kitchen, Granite Counters, High Ceilings, High Speed Internet, His and Hers Closets, Pantry, Primary Downstairs, Recessed Lighting, Stone Counters, Vaulted Ceiling(s), Walk-In Closet(s)
Heating Central, Natural Gas
Cooling Ceiling Fan(s), Central Air, Dual, Electric, Gas
Flooring Carpet, Ceramic Tile, Hardwood
Fireplaces Type Gas Log, Great Room, Ventless
Fireplace Yes
Window Features Blinds,Double Pane Windows,Window Treatments
Appliance Dishwasher, Disposal, Free-Standing Electric Range, Microwave, Refrigerator, Stainless Steel Appliance(s)
Laundry Electric Dryer Hookup, Laundry Room, Main Level, Washer Hookup
Exterior
Exterior Feature Lighting, Private Yard
Garage Attached, Garage Door Opener, Garage Faces Front, Concrete
Garage Spaces 2.0
Utilities Available Cable Available, Natural Gas Connected, Phone Available, Sewer Connected, Water Connected, 220 Volts in Kitchen
Waterfront No
Waterfront Description None
Roof Type Architectural Shingles
Porch Patio
Parking Type Attached, Garage Door Opener, Garage Faces Front, Concrete
Garage Yes
Private Pool No
Building
Lot Description City Lot, Fenced, Landscaped, Rectangular Lot
Foundation Slab
Sewer Public Sewer
Water Public
Architectural Style Traditional
Level or Stories One and One Half
Structure Type Lighting,Private Yard
New Construction No
Schools
Elementary Schools Southaven
Middle Schools Southaven Middle
High Schools Southaven
Others
Tax ID 1075211300015600
Acceptable Financing Cash, Conventional, FHA, VA Loan
Listing Terms Cash, Conventional, FHA, VA Loan
Read Less Info
Want to know what your home might be worth? Contact us for a FREE valuation!

Our team is ready to help you sell your home for the highest possible price ASAP

Information is deemed to be reliable but not guaranteed. Copyright © 2024 MLS United, LLC.

"My job is to find and attract mastery-based agents to the office, protect the culture, and make sure everyone is happy! "








