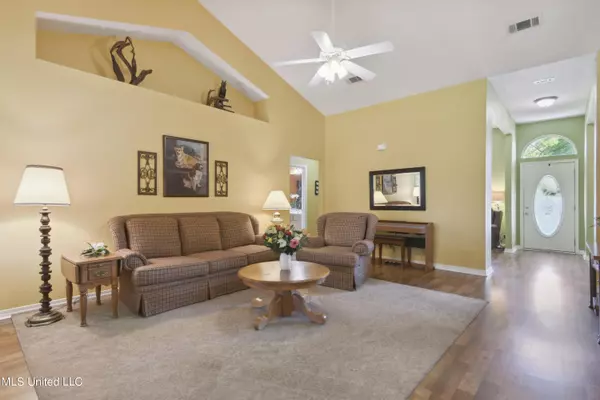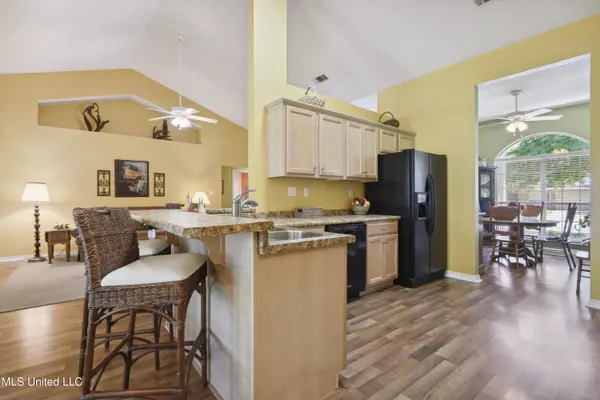$294,000
$294,000
For more information regarding the value of a property, please contact us for a free consultation.
4 Beds
2 Baths
2,154 SqFt
SOLD DATE : 06/29/2023
Key Details
Sold Price $294,000
Property Type Single Family Home
Sub Type Single Family Residence
Listing Status Sold
Purchase Type For Sale
Square Footage 2,154 sqft
Price per Sqft $136
Subdivision Wind Rose
MLS Listing ID 4046744
Sold Date 06/29/23
Bedrooms 4
Full Baths 2
HOA Fees $17/ann
HOA Y/N Yes
Originating Board MLS United
Year Built 2005
Annual Tax Amount $1,118
Lot Size 0.390 Acres
Acres 0.39
Lot Dimensions 108.9' x 198.3' x 76.4' x 173.1'
Property Description
Great Home with Lots of Curb Appeal on a Large Lot with Privacy-Fenced Backyard * Great Location * One-Story Brick Home in Excellent Condition with Side Entry Double Garage & Double Drive * New Roof in Nov. 2020 * 9' Ceilings in LR, DR & Foyer plus Vaulted Ceiling in Family Room, Kitchen & Breakfast Room * Many upgrades including HVAC in 2014, Mini-Blinds in French doors & Fireplace * Primary Bedroom with his & hers walk-in closets, Garden tub plus separate Shower * Covered Front Porch * Covered Back Porch is a wonderful 'Outdoor Living Room' overlooking the Gorgeous Back yard with Magnolia, Oaks, Holley, Camellias & Wax Myrtle * 2 outdoor faucets extended into yard with cost-saving separate water meter * Ceiling fans throughout * Energy Efficient * One owner, custom-built Home * Ready to Move In!
Location
State MS
County Harrison
Community Lake, Park, Pool
Direction O'Neal Road West of Three Rivers Road to the subdivision entrance of Crystal Pond (Glenwood Place), straight to you have to turn left or right-take a LEFT on, takto Creekwood, e the first RIGHT (Kirkwood) into the south end of Wind Rose, turn LEFT onto Autumn Chase, pass the lake on your right and continue to 14378 on your right.
Interior
Interior Features Breakfast Bar, Cathedral Ceiling(s), Double Vanity, High Ceilings, His and Hers Closets, Soaking Tub, Tray Ceiling(s)
Heating Central, Electric
Cooling Central Air, Electric
Fireplaces Type Living Room
Fireplace Yes
Window Features Double Pane Windows
Appliance Dishwasher, Disposal, Free-Standing Electric Range, Free-Standing Refrigerator, Microwave
Exterior
Exterior Feature See Remarks
Parking Features Driveway, Garage Faces Side, Paved
Garage Spaces 2.0
Community Features Lake, Park, Pool
Utilities Available Cable Available, Electricity Connected, Sewer Connected, Underground Utilities
Roof Type Architectural Shingles
Porch Front Porch, Rear Porch
Garage No
Private Pool No
Building
Lot Description City Lot, Fenced
Foundation Slab
Sewer Public Sewer
Water Public
Level or Stories One
Structure Type See Remarks
New Construction No
Schools
Elementary Schools Three Rivers Elem
Middle Schools North Gulfport 7Th And 8Th Grade School
High Schools Harrison Central
Others
HOA Fee Include Pool Service
Tax ID 0807o-01-030.041
Acceptable Financing Cash, Conventional, FHA, VA Loan
Listing Terms Cash, Conventional, FHA, VA Loan
Read Less Info
Want to know what your home might be worth? Contact us for a FREE valuation!

Our team is ready to help you sell your home for the highest possible price ASAP

Information is deemed to be reliable but not guaranteed. Copyright © 2025 MLS United, LLC.
"My job is to find and attract mastery-based agents to the office, protect the culture, and make sure everyone is happy! "








