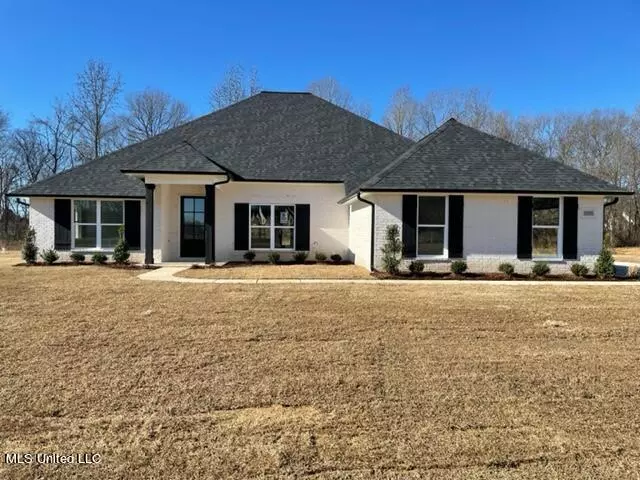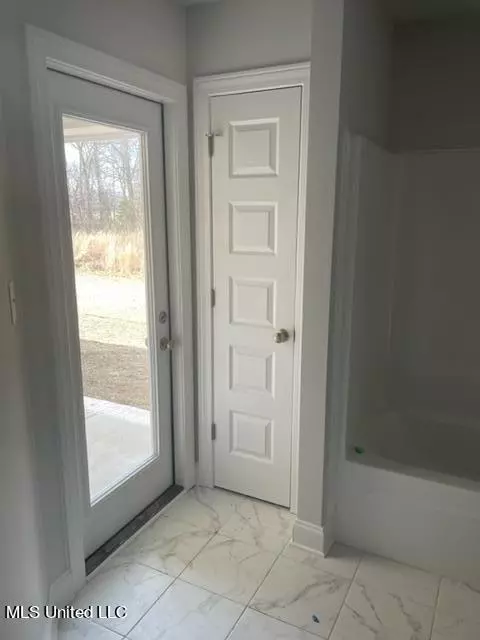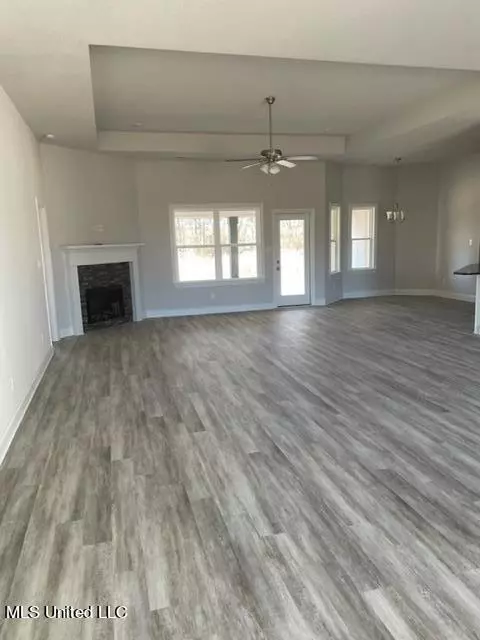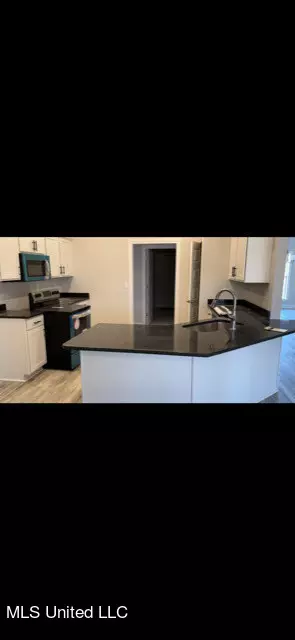$427,100
$427,100
For more information regarding the value of a property, please contact us for a free consultation.
4 Beds
3 Baths
2,508 SqFt
SOLD DATE : 07/01/2023
Key Details
Sold Price $427,100
Property Type Single Family Home
Sub Type Single Family Residence
Listing Status Sold
Purchase Type For Sale
Square Footage 2,508 sqft
Price per Sqft $170
Subdivision Red Banks
MLS Listing ID 4039395
Sold Date 07/01/23
Style Ranch,Traditional,See Remarks
Bedrooms 4
Full Baths 3
HOA Fees $25/ann
HOA Y/N Yes
Originating Board MLS United
Year Built 2023
Lot Size 2.150 Acres
Acres 2.15
Lot Dimensions 118' x 289' irregular
Property Description
Affordable priced and modestly appointed in this Upscale Pebble Ridge Community!
*** MOVE-IN READY. NEW CONSTRUCTION***
This ONE STORY home sits on a 2 acre lot ready for owners. ALL ELECTRIC! NO BOTHERSOME PROPANE TANK!! ENERGY EFFICIENT AND AFFORDABLE!
You will find tasteful updates throughout this recently built stunning home.
4 Bedrooms, 3 Full Baths. Formal Living Room/Office with French Doors. 3 FULL Baths. Bedroom 2 and Bath 2 Ensuite. Bath 3 has access to covered patio, perfect for a pool bath! Formal Dining Room and Breakfast Area. HUGE OPEN FLOORPLAN. Laundry Room with Mop Sink opens to garage, perfect location for fast clean up.
Location
State MS
County Desoto
Direction Pebble Ridge Estates AKA Red Banks From 269E take exit 13 to Red Banks Rd. Go 5 miles to Pebble Ridge Drive. Turn Left on Pebble Ridge and Left on Pebble Ridge Cove. House is first house on left.
Interior
Interior Features Breakfast Bar, Ceiling Fan(s), Double Vanity, Eat-in Kitchen, Granite Counters, High Ceilings, His and Hers Closets, Open Floorplan, Pantry, Soaking Tub, Tray Ceiling(s), See Remarks
Heating Central, Electric, Fireplace(s), Other, See Remarks
Cooling Ceiling Fan(s), Central Air, Electric, See Remarks
Flooring Luxury Vinyl, Carpet, Ceramic Tile, Simulated Wood, See Remarks
Fireplaces Type Electric, Great Room, See Remarks, Bath
Fireplace Yes
Window Features Double Pane Windows,Low Emissivity Windows,Vinyl
Appliance Dishwasher, Disposal, Electric Range, Electric Water Heater, Free-Standing Electric Range, Microwave, Other, See Remarks
Laundry Electric Dryer Hookup, Laundry Room, Sink, See Remarks
Exterior
Exterior Feature Private Yard, Rain Gutters, See Remarks
Parking Features Driveway, Garage Door Opener, Garage Faces Side, Inside Entrance, See Remarks, Concrete
Garage Spaces 2.0
Utilities Available Cable Available, Electricity Connected, Propane
Roof Type Architectural Shingles
Porch Front Porch, Patio, Rear Porch, See Remarks
Garage No
Private Pool No
Building
Lot Description Corner Lot
Foundation Slab
Sewer Septic Tank
Water Public, See Remarks
Architectural Style Ranch, Traditional, See Remarks
Level or Stories One
Structure Type Private Yard,Rain Gutters,See Remarks
New Construction Yes
Schools
Elementary Schools Lewisburg
Middle Schools Lewisburg Middle
High Schools Lewisburg
Others
HOA Fee Include Other
Tax ID 2054200200006700
Acceptable Financing Cash, Conventional, FHA, USDA Loan, VA Loan, See Remarks
Listing Terms Cash, Conventional, FHA, USDA Loan, VA Loan, See Remarks
Read Less Info
Want to know what your home might be worth? Contact us for a FREE valuation!

Our team is ready to help you sell your home for the highest possible price ASAP

Information is deemed to be reliable but not guaranteed. Copyright © 2025 MLS United, LLC.
"My job is to find and attract mastery-based agents to the office, protect the culture, and make sure everyone is happy! "








