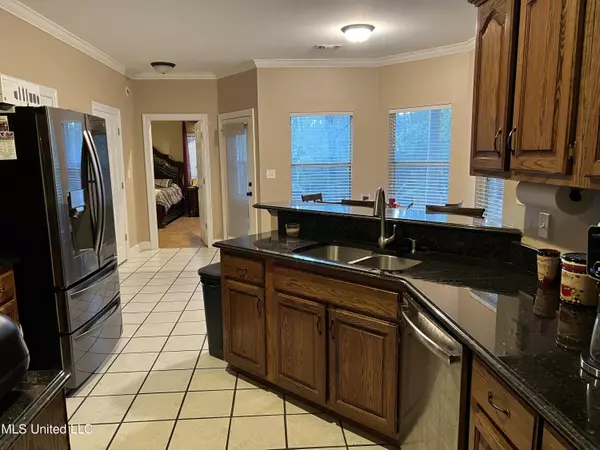$272,900
$272,900
For more information regarding the value of a property, please contact us for a free consultation.
4 Beds
3 Baths
1,991 SqFt
SOLD DATE : 06/30/2023
Key Details
Sold Price $272,900
Property Type Single Family Home
Sub Type Single Family Residence
Listing Status Sold
Purchase Type For Sale
Square Footage 1,991 sqft
Price per Sqft $137
Subdivision Hide-A-Way Lake
MLS Listing ID 4050532
Sold Date 06/30/23
Bedrooms 4
Full Baths 3
HOA Fees $150/mo
HOA Y/N Yes
Originating Board MLS United
Year Built 1998
Annual Tax Amount $1,882
Lot Size 0.340 Acres
Acres 0.34
Lot Dimensions 120x125
Property Description
Gracious and beautiful with a welcoming front porch that invites you into a spacious family room with fireplace. Lovely eat-in kitchen with granite countertops and custom cabinets. Formal dining room for entertaining. Large main suite with separate jetted tub and shower. This split floorplan offers 2 bedrooms and bath off of family room. Underroof off the carport is an additional 4th bedroom room or in law suite with full bath. It has its own water heater and electric panel box. You will love the back porch for evening barbecues. Privacy fenced backyard. Located at end of a cul-de-sac.
24-hour security. Use of 200 Acre Lake and other amenities include a swimming pool and tennis court. Monthly HOA dues do include water, garbage and sewer. Go to their website for all of the rules and regulations.
Location
State MS
County Pearl River
Direction HWY 11 to main entrance to Hide-A-Way and follow East Lakeshore to stop sign and turn left on West Lakeshore. Follow West Lakeshore to Brookhollow on left and house is at end of cul-de-sac on left.
Interior
Heating Central, Electric
Cooling Ceiling Fan(s), Central Air, Electric
Fireplaces Type Insert, Wood Burning
Fireplace Yes
Appliance Dishwasher, Electric Water Heater, Free-Standing Range, Free-Standing Refrigerator
Exterior
Exterior Feature Rain Gutters
Garage Attached Carport, Driveway
Garage Spaces 2.0
Carport Spaces 1
Utilities Available Cable Connected, Electricity Connected, Sewer Connected, Water Connected
Roof Type Architectural Shingles
Parking Type Attached Carport, Driveway
Garage No
Building
Foundation Slab
Sewer Public Sewer
Water Community
Level or Stories One
Structure Type Rain Gutters
New Construction No
Schools
High Schools Pearl River Central High School
Others
HOA Fee Include Maintenance Grounds,Pool Service,Security
Tax ID 5177360000402000
Acceptable Financing Cash, Conventional, USDA Loan, VA Loan
Listing Terms Cash, Conventional, USDA Loan, VA Loan
Read Less Info
Want to know what your home might be worth? Contact us for a FREE valuation!

Our team is ready to help you sell your home for the highest possible price ASAP

Information is deemed to be reliable but not guaranteed. Copyright © 2024 MLS United, LLC.

"My job is to find and attract mastery-based agents to the office, protect the culture, and make sure everyone is happy! "








