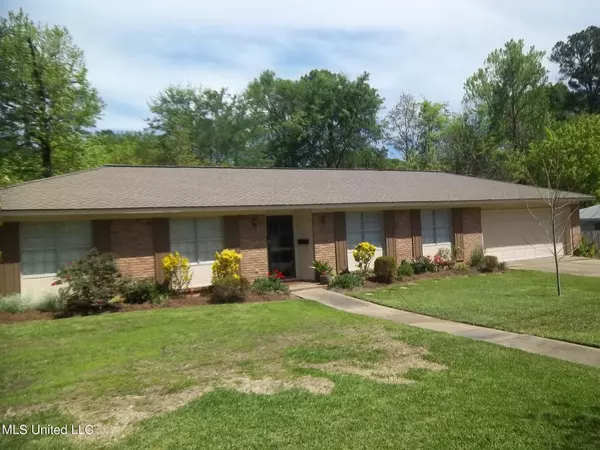$159,900
$159,900
For more information regarding the value of a property, please contact us for a free consultation.
3 Beds
2 Baths
1,543 SqFt
SOLD DATE : 07/05/2023
Key Details
Sold Price $159,900
Property Type Single Family Home
Sub Type Single Family Residence
Listing Status Sold
Purchase Type For Sale
Square Footage 1,543 sqft
Price per Sqft $103
Subdivision Ridgewood Park
MLS Listing ID 4049100
Sold Date 07/05/23
Style Traditional
Bedrooms 3
Full Baths 2
Originating Board MLS United
Year Built 1971
Annual Tax Amount $476
Lot Size 0.350 Acres
Acres 0.35
Property Description
What a nice place to call home - You will be delighted with this Spic-and-Span home in a Great Convenient Location - 3 bedrooms/2 baths - Roomy kitchen with place for a breakfast table PLUS formal Dining Room and Living Room Combo - Traditional Floor plan - Very well-kept - Lots of windows and light - Huge Private Backyard with trees along the backyard - All Brick - Great Storage PLUS Storage Building in Backyard - 2-Car enclosed garage. Back patio - Great Street Appeal. Don't miss out! Call your Realtor today!
Location
State MS
County Hinds
Direction Take Ridgewood Rd to Greenbriar St. Turn into Greenbriar St - House is on the left approximately 1/2 mile.
Rooms
Other Rooms Storage
Interior
Interior Features Bookcases, Ceiling Fan(s), Eat-in Kitchen, Entrance Foyer, See Remarks
Heating Central, Natural Gas
Cooling Ceiling Fan(s), Central Air, Electric
Flooring Carpet, Ceramic Tile, Simulated Wood
Fireplace No
Window Features Aluminum Frames,Window Treatments
Appliance Cooktop, Dishwasher, Electric Cooktop
Laundry Gas Dryer Hookup, Inside, Laundry Room, Main Level, Washer Hookup
Exterior
Exterior Feature None
Garage Attached, Driveway, Garage Door Opener, Garage Faces Front, Storage, Direct Access, Concrete
Garage Spaces 2.0
Community Features None
Utilities Available Electricity Connected, Natural Gas Connected, Sewer Connected, Water Connected
Roof Type Architectural Shingles
Porch Front Porch, Patio, Rear Porch, Slab
Parking Type Attached, Driveway, Garage Door Opener, Garage Faces Front, Storage, Direct Access, Concrete
Garage Yes
Private Pool No
Building
Lot Description Fenced, Landscaped, Level, Wooded
Foundation Slab
Sewer Public Sewer
Water Public
Architectural Style Traditional
Level or Stories One
Structure Type None
New Construction No
Schools
Elementary Schools Spann
Middle Schools Chastain
High Schools Murrah
Others
Tax ID 0737-0442-000
Acceptable Financing Cash, Conventional, FHA
Listing Terms Cash, Conventional, FHA
Read Less Info
Want to know what your home might be worth? Contact us for a FREE valuation!

Our team is ready to help you sell your home for the highest possible price ASAP

Information is deemed to be reliable but not guaranteed. Copyright © 2024 MLS United, LLC.

"My job is to find and attract mastery-based agents to the office, protect the culture, and make sure everyone is happy! "








