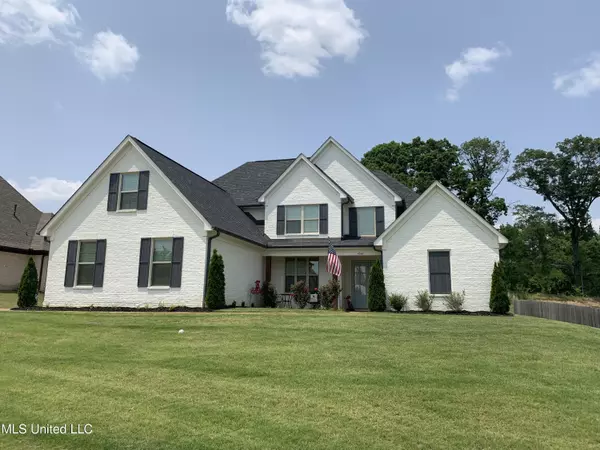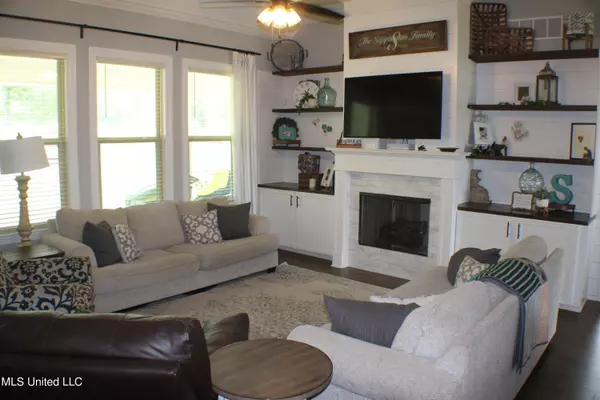$529,900
$529,900
For more information regarding the value of a property, please contact us for a free consultation.
5 Beds
3 Baths
3,246 SqFt
SOLD DATE : 07/07/2023
Key Details
Sold Price $529,900
Property Type Single Family Home
Sub Type Single Family Residence
Listing Status Sold
Purchase Type For Sale
Square Footage 3,246 sqft
Price per Sqft $163
Subdivision Bakersfield
MLS Listing ID 4048598
Sold Date 07/07/23
Style Traditional
Bedrooms 5
Full Baths 3
Originating Board MLS United
Year Built 2019
Annual Tax Amount $2,465
Lot Size 0.570 Acres
Acres 0.57
Property Description
This modern farmhouse located in the charming Bakersfield community has 5 bedrooms, 3 bathrooms and a separate media room. This open floorplan includes numerous upgrades including quartz countertops in the kitchen and bathrooms, shiplap details, custom-built ins, and millwork around the fireplace in the living room. The home boasts an abundance of storage including 2 easy access attic spaces, a custom hall tree, and two custom designed pantries! The 3-car garage offers tons of space and was designed to accommodate larger vehicles. You'll also notice upgraded tile showers in all bathrooms and a wood burning fireplace with a gas starter option ready for use on cool nights on the covered back porch. The home sits on just over half an acre and includes an extended driveway and 50-amp outdoor electrical outlet for an RV or electric vehicle.
Location
State MS
County Desoto
Direction South on Pleasant Hill from Church. Right on Malone then left on Bakersfield Dr. House is on the left.
Interior
Interior Features Beamed Ceilings, Built-in Features, Ceiling Fan(s), Crown Molding, Double Vanity, Eat-in Kitchen, Entrance Foyer, High Ceilings, Open Floorplan, Walk-In Closet(s), Soaking Tub
Heating Central, Fireplace(s), Forced Air, Natural Gas
Cooling Central Air, Gas, Multi Units
Flooring Carpet, Combination, Tile, Wood
Fireplaces Type Great Room, See Remarks, Outside
Fireplace Yes
Appliance Built-In Range, Dishwasher, Gas Cooktop, Microwave
Laundry Laundry Room
Exterior
Exterior Feature Rain Gutters, RV Hookup
Parking Features Attached, Driveway, Garage Door Opener, RV Access/Parking, Concrete
Garage Spaces 3.0
Utilities Available Electricity Connected, Natural Gas Connected, Sewer Connected, Water Connected
Roof Type Architectural Shingles
Garage Yes
Private Pool No
Building
Foundation Slab
Sewer Public Sewer
Water Public
Architectural Style Traditional
Level or Stories Two
Structure Type Rain Gutters,RV Hookup
New Construction No
Schools
Elementary Schools Lewisburg
Middle Schools Lewisburg Middle
High Schools Lewisburg
Others
Tax ID 2077260700002200
Acceptable Financing Cash, Conventional, FHA, VA Loan
Listing Terms Cash, Conventional, FHA, VA Loan
Read Less Info
Want to know what your home might be worth? Contact us for a FREE valuation!

Our team is ready to help you sell your home for the highest possible price ASAP

Information is deemed to be reliable but not guaranteed. Copyright © 2025 MLS United, LLC.
"My job is to find and attract mastery-based agents to the office, protect the culture, and make sure everyone is happy! "








