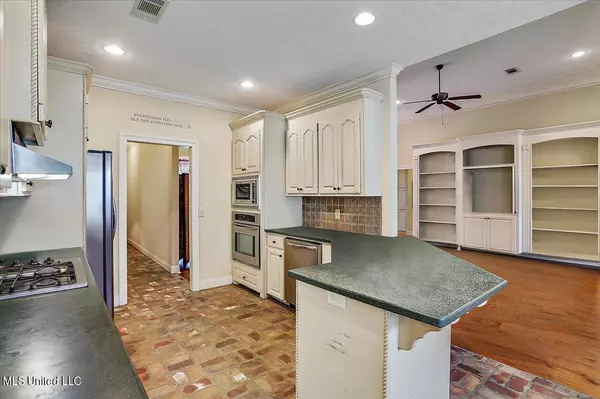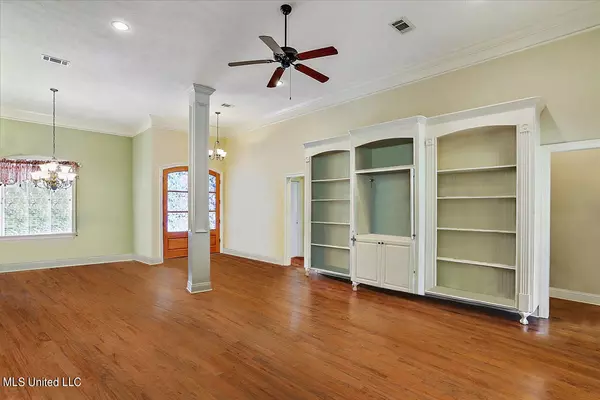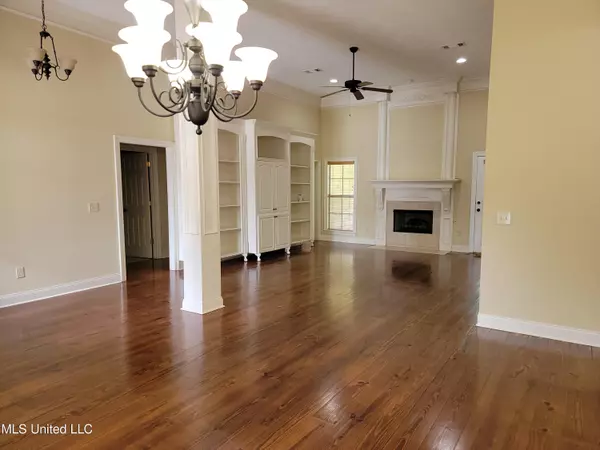$340,900
$340,900
For more information regarding the value of a property, please contact us for a free consultation.
4 Beds
3 Baths
2,438 SqFt
SOLD DATE : 07/07/2023
Key Details
Sold Price $340,900
Property Type Single Family Home
Sub Type Single Family Residence
Listing Status Sold
Purchase Type For Sale
Square Footage 2,438 sqft
Price per Sqft $139
Subdivision Hartfield
MLS Listing ID 4033413
Sold Date 07/07/23
Style Traditional
Bedrooms 4
Full Baths 3
HOA Fees $48/ann
HOA Y/N Yes
Originating Board MLS United
Year Built 2006
Annual Tax Amount $2,142
Lot Size 0.320 Acres
Acres 0.32
Lot Dimensions 79x135x111x163
Property Description
* * NEW PRICE, BELOW APPRAISED VALUE. Back on the Market after previous Buyer's financing fell through after 38 days! All home inspection repairs are DONE...This home is move-in ready!! * * Take advantage of this fantastic price, which will allow a buyer to customize the home to their personal preferences, if they wish to do so! **NEW ROOF and GUTTERS within the past year!!! The entire interior just received a fresh coat of light, bright paint. Wonderful opportunity for a 4 bedroom/3 bath home in the coveted Hartfield subdivision! The home also features a large, enclosed private office (not adjacent to the bedrooms) with a built-in desk, cabinets, and lots of shelving for someone still working from home. Office shelves could also be used as additional pantry storage. Some of the fabulous features include: gorgeous heart pine and brick paver floors, semi-open kitchen with counter height bar for seating, large built-in bookshelf in living area, huge laundry room, and a large fenced backyard. The home has a split plan with 2 guests sharing a bath, and the 3rd guest has a private bath. The primary bedroom is expansive and has two separate walk-in closets. So much storage throughout the entire home! Hartfield is an excellent community and has a community pool and playground.
Location
State MS
County Madison
Community Playground, Pool, Street Lights
Direction From Gluckstadt Rd, go north on Mannsdale Rd. Turn right onto Stribling, immediate right into Hartfield. Follow Hartfield Dr to 164 on the left.
Interior
Interior Features Bookcases, Breakfast Bar, Built-in Features, Ceiling Fan(s), Crown Molding, Eat-in Kitchen, High Ceilings, His and Hers Closets, Pantry, Primary Downstairs, Storage, Walk-In Closet(s), Double Vanity
Heating Central, Natural Gas
Cooling Ceiling Fan(s), Central Air, Gas
Flooring Brick, Carpet, Hardwood, Pavers, Tile, Wood
Fireplaces Type Gas Log, Living Room
Fireplace Yes
Window Features Blinds
Appliance Dishwasher, Disposal, Dryer, Exhaust Fan, Free-Standing Freezer, Gas Cooktop, Gas Water Heater, Microwave, Refrigerator, Stainless Steel Appliance(s), Washer
Laundry Laundry Room
Exterior
Exterior Feature Awning(s), Private Yard, Rain Gutters
Parking Features Attached, Driveway, Garage Door Opener, Garage Faces Side, Concrete
Garage Spaces 2.0
Community Features Playground, Pool, Street Lights
Utilities Available Cable Available, Electricity Connected, Natural Gas Connected, Sewer Connected, Water Connected, Fiber to the House
Roof Type Architectural Shingles
Garage Yes
Private Pool No
Building
Lot Description Fenced
Foundation Slab
Sewer Public Sewer
Water Public
Architectural Style Traditional
Level or Stories One
Structure Type Awning(s),Private Yard,Rain Gutters
New Construction No
Schools
Elementary Schools Mannsdale
Middle Schools Germantown Middle
High Schools Germantown
Others
HOA Fee Include Maintenance Grounds
Tax ID 081e-22-074-00-00
Acceptable Financing Cash, Conventional, FHA, VA Loan
Listing Terms Cash, Conventional, FHA, VA Loan
Read Less Info
Want to know what your home might be worth? Contact us for a FREE valuation!

Our team is ready to help you sell your home for the highest possible price ASAP

Information is deemed to be reliable but not guaranteed. Copyright © 2025 MLS United, LLC.
"My job is to find and attract mastery-based agents to the office, protect the culture, and make sure everyone is happy! "








