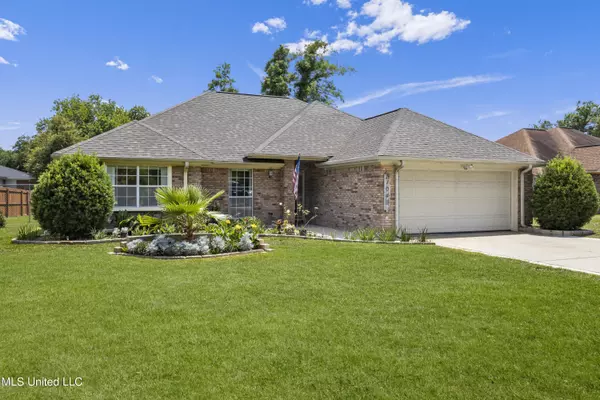$229,900
$229,900
For more information regarding the value of a property, please contact us for a free consultation.
3 Beds
2 Baths
1,632 SqFt
SOLD DATE : 07/07/2023
Key Details
Sold Price $229,900
Property Type Single Family Home
Sub Type Single Family Residence
Listing Status Sold
Purchase Type For Sale
Square Footage 1,632 sqft
Price per Sqft $140
Subdivision Anniston Estates
MLS Listing ID 4049825
Sold Date 07/07/23
Bedrooms 3
Full Baths 2
Originating Board MLS United
Year Built 1995
Annual Tax Amount $2,706
Lot Size 10,018 Sqft
Acres 0.23
Property Description
Pride of ownership shows in this immaculately kept 3 bedroom 2 bath ALL brick home in Anniston Estates. This home is perfectly located across from a green area, near the community center, pool, park, top rated schools, shopping, beach, and best yet it is NOT located in a flood zone...so no flood insurance will be required.
Some key features include:
Open concept split floor plan ,wood burning fireplace, trey ceilings, security lights, storm shutters and doors, dead bolts, low E glass thermal windows, custom window blinds, ceiling fans, fiberglass back door with built in blinds between glass, new natural wood flooring and tile throughout, NO carpet, fully landscaped yard with drive thru gate to the back, brick mailbox with a copper box insert, large double garage with two remotes, work lights, shelves and a widened driveway. Kitchen, laundry room, and baths have natural wood self closing cabinets, black built in appliances. All bedrooms and halls have lighted closets. Master Bedroom is oversized at 12 X 17. Master bathroom has double sinks and vanity, garden tub, separate walk-in shower, and a new raised elongated toilet. Second bathroom has a shower/tub combo.
If you weren't sold already this home also had a NEW roof put on in 2022 with a water and ice shield underlayment....as well as a NEW AC installed in 2020!! So don't let this awesome move-in ready home slip away! Call today for your private tour. Buyer and Buyers agent to verify all information within.
Location
State MS
County Harrison
Community Park, Pool, Street Lights
Interior
Heating Central, Electric
Cooling Ceiling Fan(s), Central Air
Flooring Tile, Wood
Fireplaces Type Living Room, Wood Burning
Fireplace Yes
Window Features Low Emissivity Windows
Appliance Dishwasher, Electric Cooktop, Microwave, Oven, Refrigerator
Laundry Electric Dryer Hookup, Inside, Laundry Room, Washer Hookup
Exterior
Exterior Feature Lighting, Rain Gutters, Other
Garage Driveway, Garage Door Opener, Garage Faces Front, Concrete
Garage Spaces 2.0
Community Features Park, Pool, Street Lights
Utilities Available Electricity Connected, Sewer Connected, Water Connected
Roof Type Architectural Shingles
Parking Type Driveway, Garage Door Opener, Garage Faces Front, Concrete
Garage No
Building
Foundation Slab
Sewer Public Sewer
Water Public
Level or Stories One
Structure Type Lighting,Rain Gutters,Other
New Construction No
Others
Tax ID 1010k-01-001.007
Acceptable Financing Cash, Conventional, FHA, VA Loan
Listing Terms Cash, Conventional, FHA, VA Loan
Read Less Info
Want to know what your home might be worth? Contact us for a FREE valuation!

Our team is ready to help you sell your home for the highest possible price ASAP

Information is deemed to be reliable but not guaranteed. Copyright © 2024 MLS United, LLC.

"My job is to find and attract mastery-based agents to the office, protect the culture, and make sure everyone is happy! "








