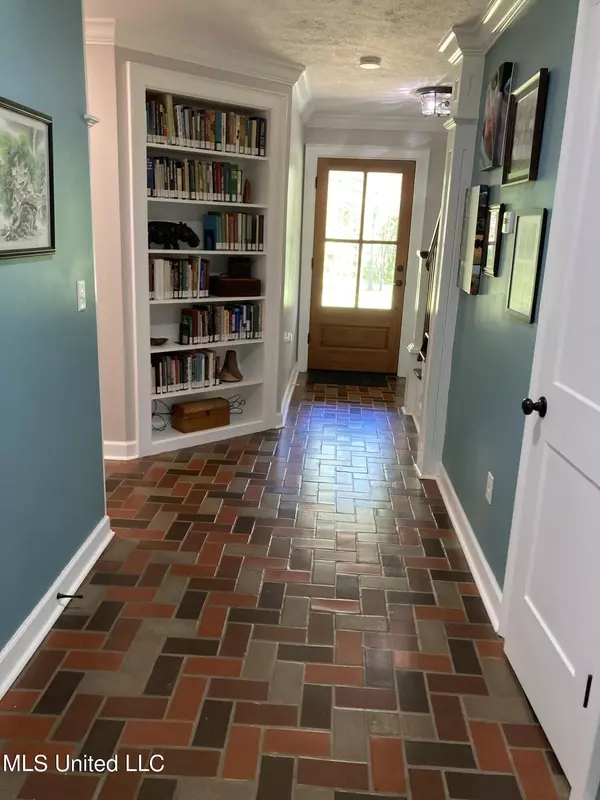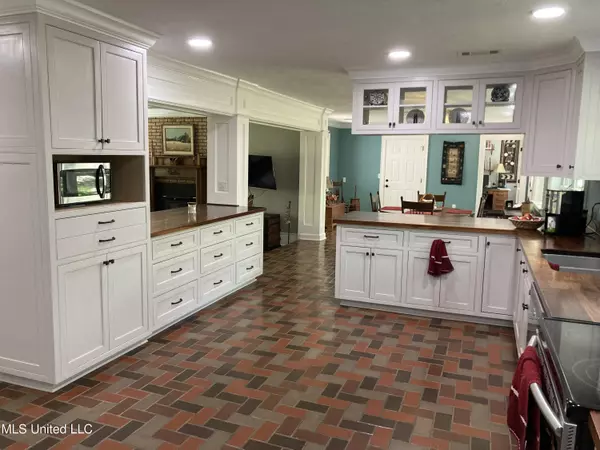$595,000
$595,000
For more information regarding the value of a property, please contact us for a free consultation.
6 Beds
4 Baths
2,700 SqFt
SOLD DATE : 07/07/2023
Key Details
Sold Price $595,000
Property Type Single Family Home
Sub Type Single Family Residence
Listing Status Sold
Purchase Type For Sale
Square Footage 2,700 sqft
Price per Sqft $220
Subdivision Old Agency Village
MLS Listing ID 4048891
Sold Date 07/07/23
Style Ranch
Bedrooms 6
Full Baths 3
Half Baths 1
HOA Y/N Yes
Originating Board MLS United
Year Built 1979
Annual Tax Amount $1,101
Lot Size 3.300 Acres
Acres 3.3
Property Description
PEACE AND QUIET OF COUNTRY LIVING WITHIN MINUTES OF RENAISSANCE
Beautiful 3+ acres with 2700 sf, 4/2.5 main house. Completely renovated with custom cabinets, walnut countertops, huge Master BR w/ fireplace and walk-in closet, custom master bath w/ double vessel sinks. 3 upstairs BR's also have walk-in closets. Office, brick and LVP flooring, custom molding/trim/crown throughout, built-in bookcases, 2 car garage, lots of natural light, new windows, porch and patio.
Stand alone 1000 sf, 2/1 guest house completed in 2011, open plan, complete kitchen, office, laundry room, carpet, laminate and tile, front porch and patio.
1200 sf barn with floored shop and power.
Historic canopy road approach, no outlet, safe, friendly neighborhood, mature landscaping, fruit trees, open spaces, garden space, tree house, play yard, fire pit, abundant wildlife.
Location
State MS
County Madison
Direction From the round-a-bout at Renaissance Shopping Center in Ridgeland, take Highland Colony Parkway south, turn right on Old Agency Parkway. Continue for 2 miles, then turn left on Bob White Ln. House is third one on the right.
Interior
Interior Features Bookcases, Breakfast Bar, Built-in Features, Ceiling Fan(s), Crown Molding, Double Vanity, Entrance Foyer, High Speed Internet, In-Law Floorplan, Low Flow Plumbing Fixtures, Open Floorplan, Primary Downstairs, Smart Thermostat, Soaking Tub, Storage, Walk-In Closet(s), See Remarks
Heating Central, Electric, ENERGY STAR Qualified Equipment, Fireplace(s), Separate Meters
Cooling Ceiling Fan(s), Central Air, Electric, ENERGY STAR Qualified Equipment, Multi Units
Fireplaces Type Other
Fireplace Yes
Appliance Convection Oven, Dishwasher, Electric Range, Electric Water Heater, ENERGY STAR Qualified Appliances, ENERGY STAR Qualified Dishwasher, ENERGY STAR Qualified Water Heater, Exhaust Fan, Free-Standing Electric Oven, Free-Standing Range, Plumbed For Ice Maker, Self Cleaning Oven
Exterior
Exterior Feature Awning(s), Fire Pit, Garden, Private Yard
Garage Attached, Driveway, Garage Door Opener
Garage Spaces 2.0
Utilities Available Sewer Not Available, Water Connected, 120/280 Outlet(s), Fiber to the House, 220 Volts in Kitchen
Roof Type Architectural Shingles
Porch Awning(s), Front Porch, Patio
Parking Type Attached, Driveway, Garage Door Opener
Garage Yes
Private Pool No
Building
Lot Description Cleared, Front Yard, Garden, Landscaped, Level, Many Trees, Rectangular Lot, Sloped
Foundation Slab
Sewer Aerobic Septic, Holding Tank, Septic Tank
Water Public
Architectural Style Ranch
Level or Stories One and One Half
Structure Type Awning(s),Fire Pit,Garden,Private Yard
New Construction No
Schools
Elementary Schools Highland Bluff Elm
Middle Schools Unknown
High Schools Ridgeland
Others
HOA Fee Include Other
Tax ID 071h-27-020-00-00
Acceptable Financing Cash, Conventional
Listing Terms Cash, Conventional
Read Less Info
Want to know what your home might be worth? Contact us for a FREE valuation!

Our team is ready to help you sell your home for the highest possible price ASAP

Information is deemed to be reliable but not guaranteed. Copyright © 2024 MLS United, LLC.

"My job is to find and attract mastery-based agents to the office, protect the culture, and make sure everyone is happy! "








