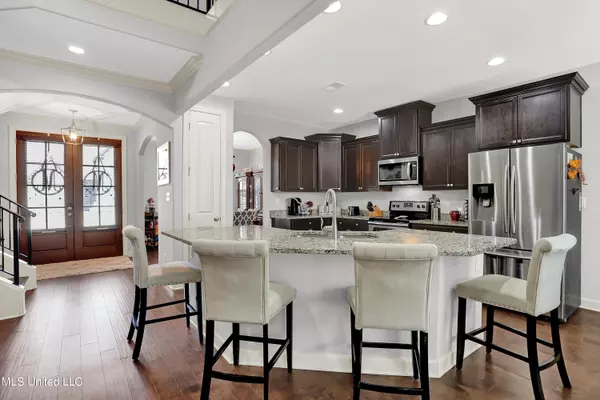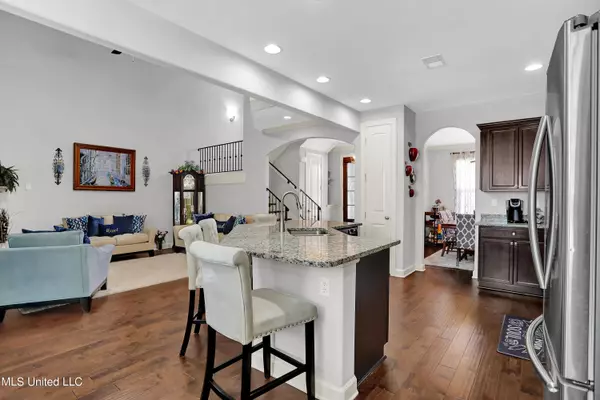$410,000
$410,000
For more information regarding the value of a property, please contact us for a free consultation.
3 Beds
3 Baths
2,794 SqFt
SOLD DATE : 07/06/2023
Key Details
Sold Price $410,000
Property Type Single Family Home
Sub Type Single Family Residence
Listing Status Sold
Purchase Type For Sale
Square Footage 2,794 sqft
Price per Sqft $146
Subdivision Stonecrest
MLS Listing ID 4043671
Sold Date 07/06/23
Bedrooms 3
Full Baths 2
Half Baths 1
HOA Y/N Yes
Originating Board MLS United
Year Built 2017
Annual Tax Amount $2,478
Lot Size 10,454 Sqft
Acres 0.24
Property Description
Reduced Sale Price - Don't miss this house in the Desoto Central School District in Stonecrest Subdivision with tons of upgrades. This house has an open concept with hardwood flooring in the living room/kitchen combo space. The kitchen features stainless steel appliances, custom cabinets, granite countertops, soft-close cabinets, and a butler's pantry. This house has a separate dining room. The kitchen opens to the living room that overlooks the kitchen Island. This house has three bedrooms with 2.5 bathrooms, a bonus room, and a media room. The master bedroom is located downstairs with a coffered ceiling, a walk-in shower, double vanity, jetted tub, and a spacious closet. The house has updated chandeliers throughout the house. The rear of the house has a large enclosed patio with solar waterproof drapes, a TV that will remain with the sale, a privacy fence and a shed. The pool table in the bonus room will also be included in the sale. There is a blue tooth surround sound light / speaker in the great room. This house qualify for the 100% loan program . Schedule your private showing today!
Location
State MS
County Desoto
Direction From Goodman Road, go North on Pleasant Hill Road, turn right into Stonecrest Subdivision, the house will be on the right
Interior
Heating Central
Cooling Ceiling Fan(s), Central Air
Fireplaces Type Gas Log, Great Room
Fireplace Yes
Appliance Dishwasher, Disposal, Electric Cooktop, Microwave
Exterior
Exterior Feature Private Yard
Parking Features Garage Door Opener
Garage Spaces 2.0
Utilities Available Electricity Connected, Natural Gas Available, Natural Gas Connected, Sewer Connected
Roof Type Architectural Shingles
Garage No
Private Pool No
Building
Foundation Slab
Sewer Public Sewer
Water Public
Level or Stories Two
Structure Type Private Yard
New Construction No
Schools
Elementary Schools Desoto Central
Middle Schools Desoto Central
High Schools Desoto Central
Others
HOA Fee Include Maintenance Grounds
Tax ID 1076241800007700
Acceptable Financing Cash, Conventional, FHA, VA Loan
Listing Terms Cash, Conventional, FHA, VA Loan
Read Less Info
Want to know what your home might be worth? Contact us for a FREE valuation!

Our team is ready to help you sell your home for the highest possible price ASAP

Information is deemed to be reliable but not guaranteed. Copyright © 2025 MLS United, LLC.
"My job is to find and attract mastery-based agents to the office, protect the culture, and make sure everyone is happy! "








