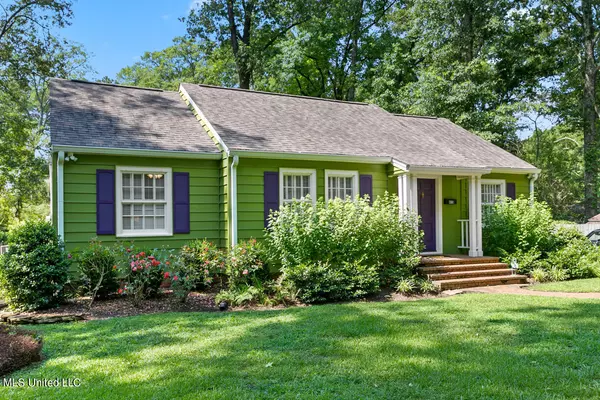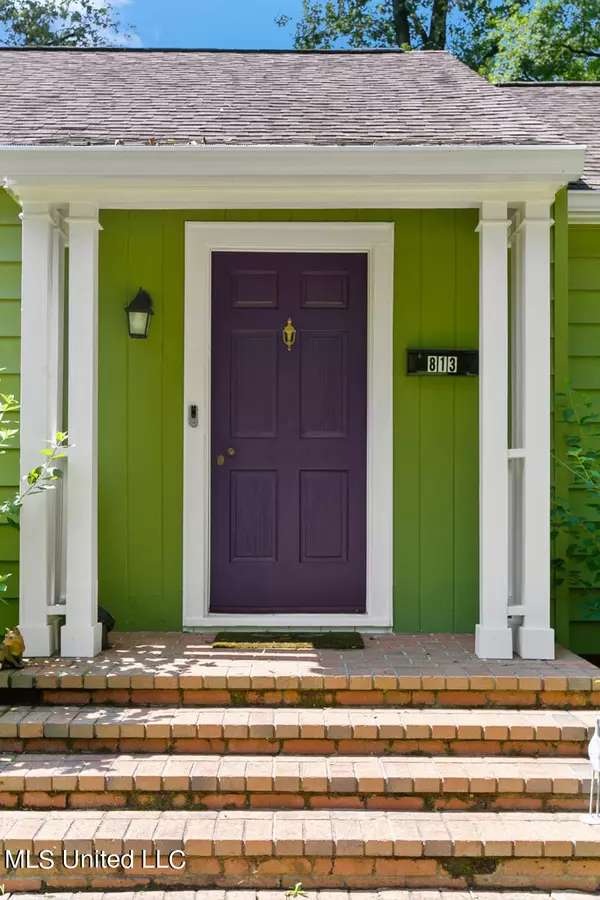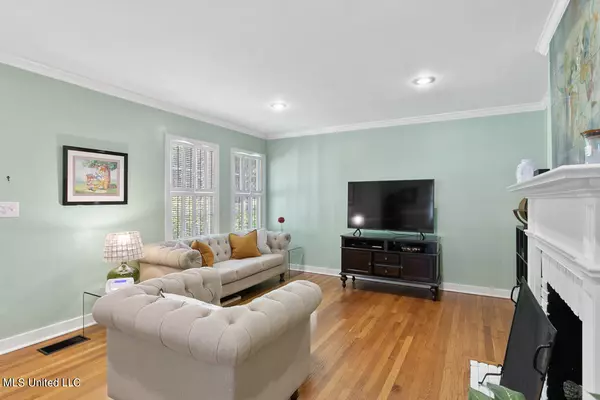$249,900
$249,900
For more information regarding the value of a property, please contact us for a free consultation.
3 Beds
2 Baths
1,806 SqFt
SOLD DATE : 07/12/2023
Key Details
Sold Price $249,900
Property Type Single Family Home
Sub Type Single Family Residence
Listing Status Sold
Purchase Type For Sale
Square Footage 1,806 sqft
Price per Sqft $138
Subdivision Fondren
MLS Listing ID 4049747
Sold Date 07/12/23
Style Traditional
Bedrooms 3
Full Baths 2
Originating Board MLS United
Year Built 1951
Annual Tax Amount $2,882
Lot Size 0.300 Acres
Acres 0.3
Property Description
WOW! WOW! This home is not only cute, but has been meticulously maintained! HVAC was replaced 4 years ago along with the ductwork.Vapor barrier installed at the same time. Tankless hot water heater is 4 years old. Whole home water filtration system added 4 years ago. Washer and dryer to remain-5 years old. 2 year old refrigerator to remain. Gas range and garbage disposal 2 years old.
Now the floor plan. Wide open with lots of windows. Greatroom with gas fireplace. Formal dining with bay window. Kitchen/keeping room with gas fireplace that opens to screen porch. Split bedroom plan with large primary that has two double closets. No carpet-all hardwood floors. Landscaped fully fenced backyard with patio and storage building.
Location
State MS
County Hinds
Direction Old Canton Road to Hawthorne Drive. Hawthorne stops at Brookwood. Turn left Second house on the left.
Rooms
Other Rooms Outbuilding
Interior
Interior Features Breakfast Bar, Built-in Features, Eat-in Kitchen, His and Hers Closets, Kitchen Island, Open Floorplan
Heating Central, Natural Gas
Cooling Central Air, Gas
Flooring Wood
Fireplaces Type Great Room, Living Room
Fireplace Yes
Window Features Wood Frames
Appliance Dishwasher, Disposal, Dryer, Free-Standing Range, Microwave, Refrigerator, Tankless Water Heater, Washer, Washer/Dryer Stacked, Water Purifier, Water Purifier Owned
Exterior
Exterior Feature Fire Pit, Private Yard
Parking Features Driveway, Concrete
Utilities Available Electricity Connected, Natural Gas Connected
Roof Type Architectural Shingles
Porch Patio, Porch, Screened
Garage No
Private Pool No
Building
Lot Description City Lot
Foundation Conventional
Sewer Public Sewer
Water Public
Architectural Style Traditional
Level or Stories One
Structure Type Fire Pit,Private Yard
New Construction No
Schools
Elementary Schools Casey
Middle Schools Chastain
High Schools Murrah
Others
Tax ID 440-14
Acceptable Financing Cash, Conventional, FHA, VA Loan
Listing Terms Cash, Conventional, FHA, VA Loan
Read Less Info
Want to know what your home might be worth? Contact us for a FREE valuation!

Our team is ready to help you sell your home for the highest possible price ASAP

Information is deemed to be reliable but not guaranteed. Copyright © 2025 MLS United, LLC.
"My job is to find and attract mastery-based agents to the office, protect the culture, and make sure everyone is happy! "








