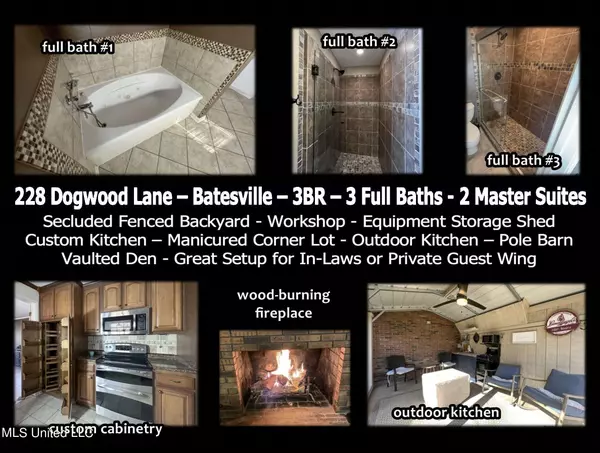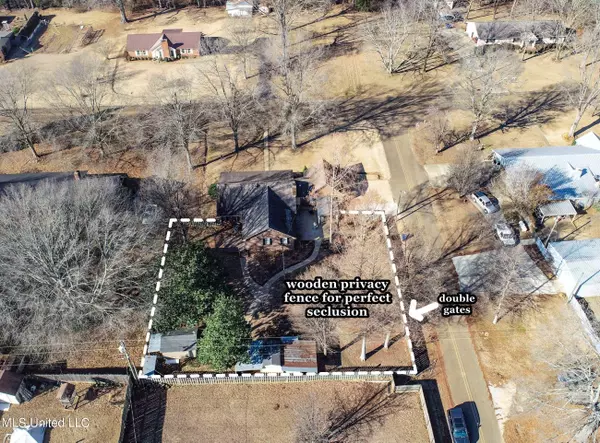$335,000
$335,000
For more information regarding the value of a property, please contact us for a free consultation.
3 Beds
3 Baths
2,452 SqFt
SOLD DATE : 07/14/2023
Key Details
Sold Price $335,000
Property Type Single Family Home
Sub Type Single Family Residence
Listing Status Sold
Purchase Type For Sale
Square Footage 2,452 sqft
Price per Sqft $136
Subdivision Dogwood Hills
MLS Listing ID 4038405
Sold Date 07/14/23
Style Ranch
Bedrooms 3
Full Baths 3
Originating Board MLS United
Year Built 1986
Annual Tax Amount $2,244
Lot Size 0.570 Acres
Acres 0.57
Lot Dimensions 125 x 200
Property Description
Updated, pristine home just 4 minutes from I-55! Located on a corner lot in Dogwood Hills Subdivision, this manicured property has too much to describe. The secluded backyard has convenient surprises everywhere you look. Features include a beautiful tiered fountain, meandering concrete sidewalks, a 20x20 pole barn, a rustic man cave/she-shed/workshop, a storage barn with two lean-tos, a deck adjoining the master suite, & a spacious patio with a fully-equipped covered outdoor kitchen for fabulous entertaining! The entire yard is beautifully landscaped, & the covered front porch is a great spot to sit & watch the world go by. Interior features include a vaulted den with a wood-burning fireplace, a huge game room, an updated eat-in kitchen with custom cabinets & stainless appliances, a spacious master suite adjoining the laundry room & private deck, & two large guest rooms including one with its own private bath. Both guest rooms have walk-in closets, and the one with the private bath has double sinks & would make a great room for an in-law suite. The master suite has a jetted tub for soaking, & the other two baths both have spacious tiled walk-in showers. The home features two central HVAC units, two electric water heaters, & a private propane tank that supplies the outdoor gas stove & also offers endless outdoor grilling & frying opportunities. All appliances are included, & the city code office inspection is complete, so just pack your bags, & move right in!
City of Batesville Utilities. TVEPA for Electricity. TVI-Fiber for Fiber Optic Internet.
Location
State MS
County Panola
Community Hiking/Walking Trails
Direction From I-55, take the Batesville exit west onto Hwy 6 (278). Turn left by Sonic onto Woodland Road. In over half a mile, turn left onto Redbud and then right onto Dogwood Lane. In about half a mile, the home will be on the left.
Rooms
Other Rooms Outdoor Kitchen, RV/Boat Storage, Shed(s), Storage, Workshop
Interior
Interior Features Beamed Ceilings, Ceiling Fan(s), Eat-in Kitchen, High Ceilings, High Speed Internet, Open Floorplan, Soaking Tub, Vaulted Ceiling(s), Walk-In Closet(s), Wired for Sound, Breakfast Bar
Heating Central, Electric, Wood
Cooling Ceiling Fan(s), Central Air, Electric, Heat Pump
Flooring Ceramic Tile, Concrete, Wood
Fireplaces Type Den, Masonry, Wood Burning
Fireplace Yes
Window Features Blinds,Double Pane Windows,Drapes,Metal
Appliance Dishwasher, Disposal, Electric Range, Electric Water Heater, Exhaust Fan, Plumbed For Ice Maker, Stainless Steel Appliance(s), Water Heater
Laundry Electric Dryer Hookup, Laundry Room, Main Level, Washer Hookup
Exterior
Exterior Feature Outdoor Kitchen, Private Entrance, Private Yard, Rain Gutters
Parking Features Detached, On Street, Parking Pad, See Remarks, Concrete
Community Features Hiking/Walking Trails
Utilities Available Cable Available, Electricity Connected, Natural Gas Available, Sewer Connected, Water Connected, Fiber to the House
Roof Type Composition
Porch Front Porch, Patio, See Remarks
Garage No
Private Pool No
Building
Lot Description Corner Lot, Fenced, Few Trees, Landscaped, Rectangular Lot
Foundation Slab
Sewer Public Sewer
Water Public
Architectural Style Ranch
Level or Stories One
Structure Type Outdoor Kitchen,Private Entrance,Private Yard,Rain Gutters
New Construction No
Schools
Elementary Schools Batesville
High Schools South Panola
Others
Tax ID 3185k0000700-0006800
Acceptable Financing Cash, Conventional, FHA, USDA Loan, VA Loan
Listing Terms Cash, Conventional, FHA, USDA Loan, VA Loan
Read Less Info
Want to know what your home might be worth? Contact us for a FREE valuation!

Our team is ready to help you sell your home for the highest possible price ASAP

Information is deemed to be reliable but not guaranteed. Copyright © 2025 MLS United, LLC.
"My job is to find and attract mastery-based agents to the office, protect the culture, and make sure everyone is happy! "








