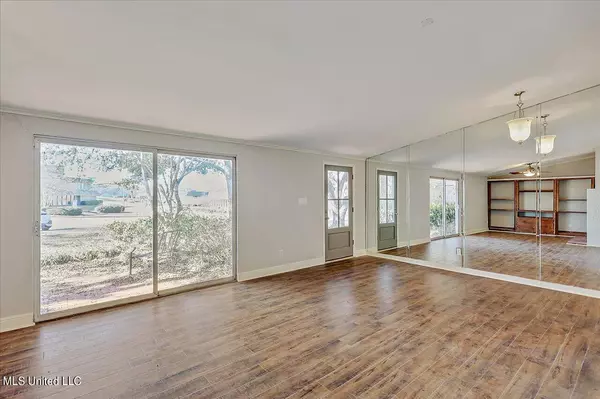$210,000
$210,000
For more information regarding the value of a property, please contact us for a free consultation.
4 Beds
3 Baths
2,085 SqFt
SOLD DATE : 07/17/2023
Key Details
Sold Price $210,000
Property Type Single Family Home
Sub Type Single Family Residence
Listing Status Sold
Purchase Type For Sale
Square Footage 2,085 sqft
Price per Sqft $100
Subdivision Canton Oak Park
MLS Listing ID 4036655
Sold Date 07/17/23
Style Mid-Century,Ranch
Bedrooms 4
Full Baths 3
HOA Fees $6/ann
HOA Y/N Yes
Originating Board MLS United
Year Built 1960
Annual Tax Amount $2,400
Lot Size 0.480 Acres
Acres 0.48
Property Description
LOCATION LOCATION LOCATION!!! Beautiful home in prime location! This cool mid-century home has plenty of space in the best spot in town. This home is moments from Highland Village, other stores, restaurants, and plenty to do! This home features a large stuido type primary bedroom with en suite bathroom and wet bar. The second primary has hardwood floors and en suite bathroom too! The kitchen, dining, living room area has great flow for hosting. The fireplace is open to the dining and living rooms for shared warmth and ambiance. Moving to the outdoor space is practically seamless. Doors lead to outdoors spaces in the front and rear of the property. A screened in porch expands the space effortlessly. And the patio offers a perfect retreat for privacy and relaxation. Call your favoriate REALTOR for a private showing today!
Location
State MS
County Hinds
Direction From I-55 N, take Northside Dr exit East to Old Canton Road. Turn North onto Old Canton, then house is over the hill on the right.
Interior
Interior Features Ceiling Fan(s), Tile Counters
Heating Central, Electric, Fireplace(s)
Cooling Ceiling Fan(s), Central Air, Electric
Flooring Tile, Wood
Fireplaces Type Dining Room, Double Sided, Living Room
Fireplace Yes
Appliance Dishwasher, Electric Cooktop, Free-Standing Refrigerator
Laundry Electric Dryer Hookup, Laundry Room, Washer Hookup
Exterior
Exterior Feature Private Yard
Garage Driveway, Concrete
Utilities Available Cable Available, Electricity Available, Sewer Available, Water Available
Roof Type Asphalt Shingle
Porch Patio
Parking Type Driveway, Concrete
Garage No
Private Pool No
Building
Foundation Slab
Sewer Public Sewer
Water Public
Architectural Style Mid-Century, Ranch
Level or Stories One
Structure Type Private Yard
New Construction No
Schools
Elementary Schools Spann
Middle Schools Chastain
High Schools Murrah
Others
HOA Fee Include Other
Tax ID 0511-0302-000
Acceptable Financing Cash, Conventional, FHA, VA Loan
Listing Terms Cash, Conventional, FHA, VA Loan
Read Less Info
Want to know what your home might be worth? Contact us for a FREE valuation!

Our team is ready to help you sell your home for the highest possible price ASAP

Information is deemed to be reliable but not guaranteed. Copyright © 2024 MLS United, LLC.

"My job is to find and attract mastery-based agents to the office, protect the culture, and make sure everyone is happy! "








