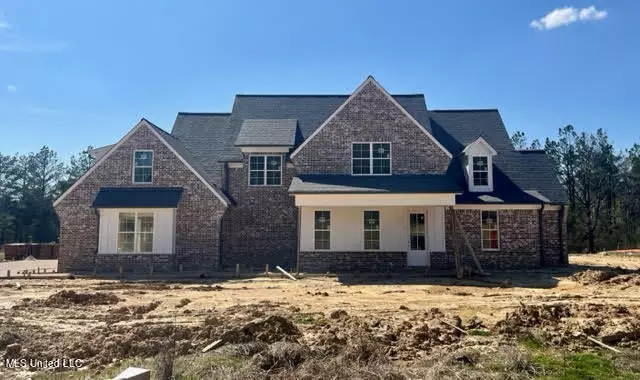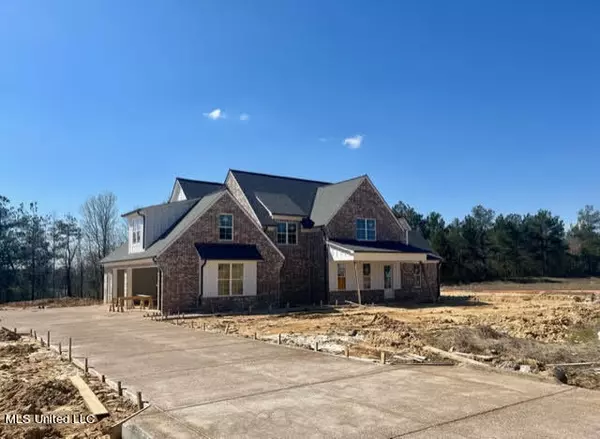$560,000
$560,000
For more information regarding the value of a property, please contact us for a free consultation.
4 Beds
3 Baths
3,312 SqFt
SOLD DATE : 07/20/2023
Key Details
Sold Price $560,000
Property Type Single Family Home
Sub Type Single Family Residence
Listing Status Sold
Purchase Type For Sale
Square Footage 3,312 sqft
Price per Sqft $169
Subdivision Hidden Grove
MLS Listing ID 4043937
Sold Date 07/20/23
Style Other
Bedrooms 4
Full Baths 3
Originating Board MLS United
Year Built 2023
Annual Tax Amount $400
Lot Size 1.800 Acres
Acres 1.8
Property Description
NEW CONSTRUCTION HOME IN HIDDEN GROVE SUBDIVISION. THIS HOME FEATURES 4 BEDROOMS, 3 FULL BATHS, 3 CAR GARAGES, LOFT AREA AND A HUGE GAME ROOM. BEAUTIFUL LUXUARY VINYL FAUX WOOD FLOORS IN ALL AREAS DOWNSTAIRS EXCEPT BATHROOMS AND LAUNDRY ROOM HAS TILE. THE KITCHEN OFFERS A LARGE DINING AREA, HUGE ISLAND W/EATING BAR, CUSTOM CABINETS, GRANITE COUNTER TOPS, STAINLESS STEEL APPLIANCES W/DOUBLE OVENS, BUILT-IN MICROWAVE, AND A WALK-IN PANTRY. THE GREAT ROOM HAS A BEAUTIFUL FIREPLACE WITH GAS LOGS, BUILT IN SHELVING, AND STAINED MANTEL. THE MASTER BEDROOM ALSO FEATURES TREYED CEILINGS, RECESSED LIGHTING, AND A PRIVATE SALON BATH WITH DOUBLE VANITY WITH SINKS, SOAKING TUB, WALK-IN SHOWER, AND A LARGE WALK IN CLOSET. GUEST SUITE DOWNSTAIRS ALSO. UPSTAIRS INCLUDES 2 LARGE BEDROOMS, LOFT AREA, AND HUGE GAME ROOM. EXTERIOR HOST A LARGE COVERED BACK PATIO, BRICK AND MASONRY BOARD AND BATTEN SIDING, 3 CAR GARAGE ON A 1.5 ACRE LOT.
Location
State MS
County Desoto
Direction 269 to Red Banks Rd. South on Red Banks Rd. to Byhalia Rd. Left on Byhalia Rd. to Fairview Trail. Turn Left onto Fairview Trail to Hidden Loop. Left on Hidden Loop and house is on the Left.
Interior
Interior Features Breakfast Bar, Built-in Features, Ceiling Fan(s), Crown Molding, Double Vanity, Eat-in Kitchen, Entrance Foyer, Granite Counters, High Ceilings, Kitchen Island, Open Floorplan, Soaking Tub, Vaulted Ceiling(s), Walk-In Closet(s)
Heating Central, Electric, Heat Pump, Propane
Cooling Ceiling Fan(s), Central Air, Electric
Flooring Luxury Vinyl, Carpet
Fireplaces Type Gas Log, Great Room, Ventless
Fireplace Yes
Window Features Vinyl
Appliance Dishwasher, Disposal, Double Oven, Exhaust Fan, Gas Cooktop, Gas Water Heater, Propane Cooktop, Stainless Steel Appliance(s)
Laundry Laundry Room
Exterior
Exterior Feature Rain Gutters
Parking Features Concrete, Driveway, Garage Door Opener, Garage Faces Side, Parking Pad
Garage Spaces 3.0
Community Features None
Utilities Available Electricity Connected, Propane Connected, Water Connected, Propane
Roof Type Architectural Shingles
Porch Front Porch, Rear Porch, Slab
Garage No
Private Pool No
Building
Lot Description Cleared, Landscaped, Level
Foundation Slab
Sewer Septic Tank
Water Public
Architectural Style Other
Level or Stories Two
Structure Type Rain Gutters
New Construction Yes
Schools
Elementary Schools Center Hill
Middle Schools Center Hill Middle
High Schools Center Hill
Others
Tax ID Unassigned
Acceptable Financing Cash, Conventional, VA Loan
Listing Terms Cash, Conventional, VA Loan
Read Less Info
Want to know what your home might be worth? Contact us for a FREE valuation!

Our team is ready to help you sell your home for the highest possible price ASAP

Information is deemed to be reliable but not guaranteed. Copyright © 2025 MLS United, LLC.
"My job is to find and attract mastery-based agents to the office, protect the culture, and make sure everyone is happy! "








