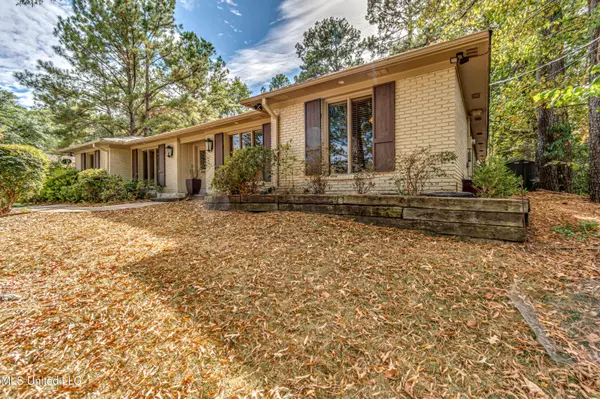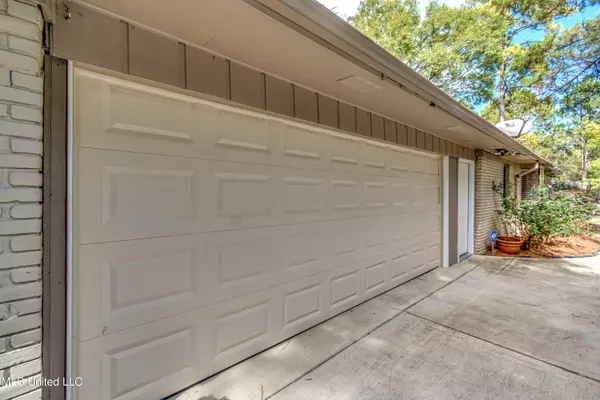$329,000
$329,000
For more information regarding the value of a property, please contact us for a free consultation.
4 Beds
3 Baths
2,805 SqFt
SOLD DATE : 07/26/2023
Key Details
Sold Price $329,000
Property Type Single Family Home
Sub Type Single Family Residence
Listing Status Sold
Purchase Type For Sale
Square Footage 2,805 sqft
Price per Sqft $117
Subdivision Sherwood Forest
MLS Listing ID 4032431
Sold Date 07/26/23
Style Ranch
Bedrooms 4
Full Baths 3
Originating Board MLS United
Year Built 1973
Annual Tax Amount $2,234
Lot Size 0.500 Acres
Acres 0.5
Property Description
Don't miss this beautiful, spacious home filled with character! Many updates have been added to this beautiful home including: Brand new roof installed in 2022, new gutters installed in 2023, inside of home has been recently painted, and new carpet added to 3 get bedrooms. This 4 bedroom, 3 bathroom home has a true foyer, formal living room, formal dining room, large family room that is open to the kitchen, eating area, and formal living/den area. The kitchen is complete with granite counter tops, stainless steel appliances, a walk in pantry and updated ceramic tile flooring. The large living room has heart of pine flooring, wood burning fireplace and floor to ceiling windows that fill the room with natural light. Every room in this home is very spacious and has an abundance of natural light. The master bedroom also has heart of pine flooring and an ensuite bathroom that includes double sinks and a huge walk in shower. The hall bathroom includes double sinks and a tub/shower combo. There is another full bath down the hallway from the kitchen. The laundry room includes a hanging bar for clothes and a deep sink. The garage is unique with windows facing the back yard and two large storage rooms. As you enter the backyard, you will find a covered patio and a large deck, both perfect for entertaining. This home is situated among mature trees in the beautiful Sherwood Forest neighborhood, in North East Jackson and is close to shopping and dining at the District and Highland Village. Make an appointment today to view this stunning home!
Location
State MS
County Hinds
Direction Northside Drive east to the fork in the road, keep right, then left on Wild Valley, Right on Wedgewood, left on Woodlark. House will be on the right.
Rooms
Other Rooms Shed(s)
Interior
Interior Features Beamed Ceilings, Breakfast Bar, Ceiling Fan(s), Crown Molding, Double Vanity, Entrance Foyer, Granite Counters, Pantry, Walk-In Closet(s)
Heating Central, Fireplace(s), Natural Gas
Cooling Ceiling Fan(s), Central Air
Flooring Carpet, Ceramic Tile, Hardwood
Fireplaces Type Hearth, Living Room, Raised Hearth, Wood Burning
Fireplace Yes
Window Features Aluminum Frames,Bay Window(s),Vinyl
Appliance Cooktop, Dishwasher, Disposal, Gas Cooktop, Gas Water Heater, Microwave, Oven, Stainless Steel Appliance(s), Water Heater
Laundry Electric Dryer Hookup, Inside, Laundry Room, Main Level, Sink, Washer Hookup
Exterior
Exterior Feature Private Yard, Rain Gutters
Garage Driveway, Garage Faces Side, Concrete
Garage Spaces 2.0
Utilities Available Cable Available, Electricity Connected, Natural Gas Connected, Sewer Connected, Water Connected
Roof Type Asphalt Shingle
Porch Brick, Deck, Front Porch, Patio, Stone/Tile
Parking Type Driveway, Garage Faces Side, Concrete
Garage No
Private Pool No
Building
Lot Description City Lot
Foundation Slab
Sewer Public Sewer
Water Public
Architectural Style Ranch
Level or Stories One
Structure Type Private Yard,Rain Gutters
New Construction No
Schools
Elementary Schools Casey
Middle Schools Chastain
High Schools Murrah
Others
Tax ID 747-47
Acceptable Financing Cash, Conventional, FHA, VA Loan
Listing Terms Cash, Conventional, FHA, VA Loan
Read Less Info
Want to know what your home might be worth? Contact us for a FREE valuation!

Our team is ready to help you sell your home for the highest possible price ASAP

Information is deemed to be reliable but not guaranteed. Copyright © 2024 MLS United, LLC.

"My job is to find and attract mastery-based agents to the office, protect the culture, and make sure everyone is happy! "








