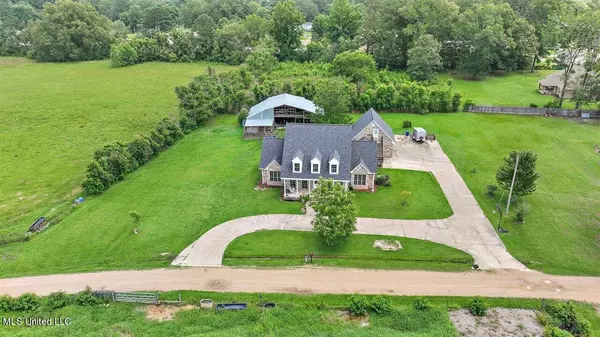$315,000
$315,000
For more information regarding the value of a property, please contact us for a free consultation.
5 Beds
3 Baths
2,659 SqFt
SOLD DATE : 07/27/2023
Key Details
Sold Price $315,000
Property Type Single Family Home
Sub Type Single Family Residence
Listing Status Sold
Purchase Type For Sale
Square Footage 2,659 sqft
Price per Sqft $118
Subdivision Metes And Bounds
MLS Listing ID 4051463
Sold Date 07/27/23
Style Traditional
Bedrooms 5
Full Baths 3
Originating Board MLS United
Year Built 2000
Annual Tax Amount $2,092
Lot Size 1.000 Acres
Acres 1.0
Property Description
Rare find in Richland! Located on 1 acre, this home features 2,659 square feet PLUS a bonus room on the third floor with an additional 436 square feet PLUS an apartment over the garage with an additional 350 square feet! The main home has five bedrooms (2 on first level, 2 on second level and 1 on third level), 3 full baths (2 on first level and 1 on second level), a formal dining room, large living room, two office spaces (one on first level and one on third level) and a large kitchen with island. The apartment is located over the two car garage and has its own full bath and kitchen. Out back there is an unfinished barn and great playset for the kids. There are 3 HVAC units for the main home and a mini-split in the apartment and two water heaters. Tons of storage on each floor! With a little updating this home will be a showstopper! Call your favorite REALTOR to see it before it's too late!
Location
State MS
County Rankin
Direction Take Old Hwy 49 to Sloan Drive; Beaver Creek Road turns right off of Sloan Drive; home is the second on right
Rooms
Other Rooms Barn(s)
Interior
Interior Features Bookcases, Built-in Features, Ceiling Fan(s), Double Vanity, Eat-in Kitchen, Entrance Foyer, High Ceilings, His and Hers Closets, Kitchen Island, Laminate Counters, Pantry, Primary Downstairs, Soaking Tub, Walk-In Closet(s)
Heating Central, Fireplace(s), Natural Gas
Cooling Ceiling Fan(s), Central Air, Electric, Multi Units
Flooring Carpet, Linoleum, Wood
Fireplaces Type Gas Log, Hearth
Fireplace Yes
Appliance Dishwasher, Microwave, Refrigerator, Washer/Dryer
Laundry Gas Dryer Hookup, Laundry Room, Main Level, Sink
Exterior
Exterior Feature Rain Gutters
Garage Circular Driveway, Garage Door Opener, Garage Faces Side, Parking Pad, Concrete
Garage Spaces 2.0
Utilities Available Electricity Connected, Natural Gas Connected, Sewer Connected, Water Connected
Roof Type Architectural Shingles
Porch Front Porch, Patio, Slab
Parking Type Circular Driveway, Garage Door Opener, Garage Faces Side, Parking Pad, Concrete
Garage No
Building
Lot Description Open Lot
Foundation Slab
Sewer Public Sewer
Water Public
Architectural Style Traditional
Level or Stories Three Or More
Structure Type Rain Gutters
New Construction No
Schools
Elementary Schools Richland
Middle Schools Richland
High Schools Richland
Others
Tax ID D06i-000001-00060
Acceptable Financing Cash, Conventional
Listing Terms Cash, Conventional
Read Less Info
Want to know what your home might be worth? Contact us for a FREE valuation!

Our team is ready to help you sell your home for the highest possible price ASAP

Information is deemed to be reliable but not guaranteed. Copyright © 2024 MLS United, LLC.

"My job is to find and attract mastery-based agents to the office, protect the culture, and make sure everyone is happy! "








