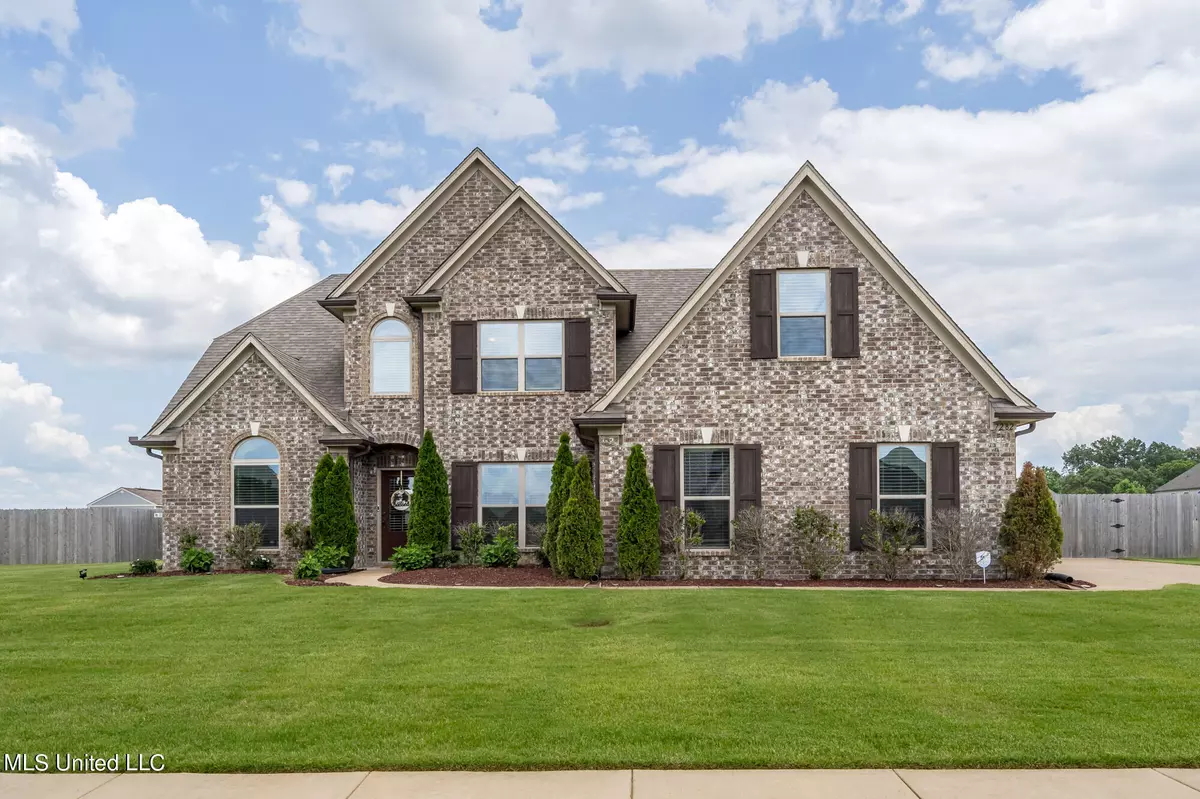$475,000
$475,000
For more information regarding the value of a property, please contact us for a free consultation.
5 Beds
3 Baths
3,045 SqFt
SOLD DATE : 07/26/2023
Key Details
Sold Price $475,000
Property Type Single Family Home
Sub Type Single Family Residence
Listing Status Sold
Purchase Type For Sale
Square Footage 3,045 sqft
Price per Sqft $155
Subdivision The Retreat At Center Hill
MLS Listing ID 4049205
Sold Date 07/26/23
Style Traditional
Bedrooms 5
Full Baths 3
HOA Y/N Yes
Originating Board MLS United
Year Built 2017
Annual Tax Amount $1,904
Lot Size 0.450 Acres
Acres 0.45
Lot Dimensions 108x186
Property Description
Welcome to luxury living at its finest in the upscale Retreat at Center Hill neighborhood, a captivating residence just south of Collierville, TN that offers the perfect blend of privacy and convenience. Set on a generously sized lot of nearly half an acre, this 5-bedroom, 3-bathroom home, with a bonus room and a hearth room, exudes charm and sophistication from the moment you set eyes on the pristine landscaping.
As you step inside, you'll be greeted by the open concept floor plan and the beautiful wood floors that flow seamlessly throughout the common areas. The formal dining room at the front of the home doubles up as a perfect home office, offering versatility to meet your lifestyle needs.
The heart of this home is undoubtedly the well-equipped kitchen, featuring a large granite island, double ovens, gas cook-top, walk-in pantry, subway tile back splash, and pristine white cabinets. The open hearth room adjoins with a gas fireplace, creating a cozy spot for those cool evenings.
The spacious great room features a vaulted ceiling, contributing to the sense of openness and grandeur. The primary suite located on the main floor has an large bedroom and luxurious bathroom complete with granite counters, dual sinks, a soaking tub, and an oversized, tiled walk-in shower. Also downstairs you will find a second bedroom and full bath for guests.
The second level of this house unveils three spacious bedrooms, two of which come with walk-in closets, a large bonus room perfect for a game or media room, and a full bathroom.
Outside, the fully fenced backyard provides an oasis of privacy and relaxation. Enjoy the great outdoors on your large covered patio, complete with an outdoor kitchen, or take in the sun on your open patio, perfect for grilling or sunning.
Additional features include an extra parking pad accessed through a drive-thru gate and an absence of city taxes. The home is conveniently located within the district of Over Park Elementary and Center Hill Middle & High Schools, and is within easy access to I-69. Enjoy nearby great dining and shopping options in Collierville, TN.
Do not miss this opportunity to make this house your dream home. The life of luxury and tranquility awaits you here at the Retreat at Center Hill. Call now to schedule a viewing.
Location
State MS
County Desoto
Direction From Center Hill Rd: East On Hwy 302, Left into main entrance of Retreat at Center Hill Subdivision. Left on Kenner Place. Right on Jefferson Heights. House on Right.
Rooms
Other Rooms Outdoor Kitchen
Interior
Interior Features Breakfast Bar, Ceiling Fan(s), Coffered Ceiling(s), Crown Molding, Double Vanity, Eat-in Kitchen, Entrance Foyer, Granite Counters, High Ceilings, High Speed Internet, Kitchen Island, Open Floorplan, Pantry, Primary Downstairs, Recessed Lighting, Soaking Tub, Vaulted Ceiling(s), Walk-In Closet(s)
Heating Central, Fireplace(s), Forced Air, Natural Gas
Cooling Ceiling Fan(s), Central Air, Electric, Gas, Multi Units
Flooring Carpet, Tile, Wood
Fireplaces Type Gas Log, Hearth
Fireplace Yes
Window Features Vinyl
Appliance Cooktop, Dishwasher, Disposal, Double Oven, Gas Cooktop, Gas Water Heater, Microwave, Stainless Steel Appliance(s), Water Heater
Laundry Electric Dryer Hookup, Laundry Room, Main Level, Washer Hookup
Exterior
Exterior Feature Outdoor Kitchen, Private Yard, Rain Gutters
Parking Features Attached, Driveway, Garage Door Opener, Garage Faces Side, Parking Pad, Direct Access, Concrete
Garage Spaces 2.0
Utilities Available Electricity Connected, Natural Gas Connected, Sewer Connected, Water Connected, Underground Utilities, Natural Gas in Kitchen
Roof Type Architectural Shingles
Porch Front Porch, Patio
Garage Yes
Private Pool No
Building
Lot Description Fenced, Front Yard, Landscaped, Level
Foundation Slab
Sewer Public Sewer
Water Public
Architectural Style Traditional
Level or Stories Two
Structure Type Outdoor Kitchen,Private Yard,Rain Gutters
New Construction No
Schools
Elementary Schools Overpark
Middle Schools Center Hill Middle
High Schools Center Hill
Others
HOA Fee Include Other
Tax ID 1058280600004600
Acceptable Financing Cash, Conventional, FHA, VA Loan
Listing Terms Cash, Conventional, FHA, VA Loan
Read Less Info
Want to know what your home might be worth? Contact us for a FREE valuation!

Our team is ready to help you sell your home for the highest possible price ASAP

Information is deemed to be reliable but not guaranteed. Copyright © 2025 MLS United, LLC.
"My job is to find and attract mastery-based agents to the office, protect the culture, and make sure everyone is happy! "








