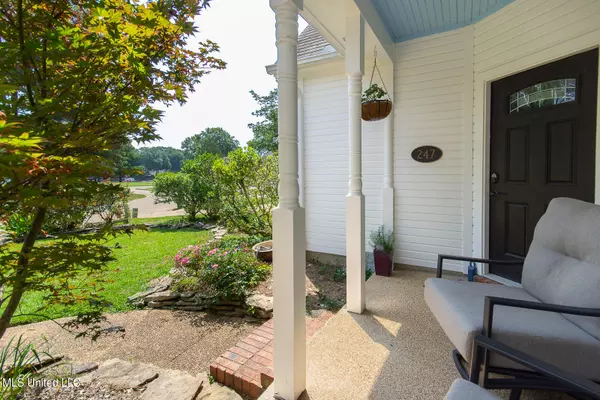$364,000
$364,000
For more information regarding the value of a property, please contact us for a free consultation.
3 Beds
3 Baths
2,054 SqFt
SOLD DATE : 07/28/2023
Key Details
Sold Price $364,000
Property Type Single Family Home
Sub Type Single Family Residence
Listing Status Sold
Purchase Type For Sale
Square Footage 2,054 sqft
Price per Sqft $177
Subdivision Northbay
MLS Listing ID 4049864
Sold Date 07/28/23
Style Traditional
Bedrooms 3
Full Baths 2
Half Baths 1
HOA Fees $60/ann
HOA Y/N Yes
Originating Board MLS United
Year Built 1990
Annual Tax Amount $1,891
Lot Size 6,969 Sqft
Acres 0.16
Property Description
Welcome to 247 Bayview Drive! Nestled on a quiet circular street in the heart of Northbay with beautiful front porch views of the water, lovely oak trees and a quiet walking trail, this 3 bedroom 2 and a half bathroom home is move in ready with gorgeous updates throughout! As you step inside this wonderful home, you will find hickory engineered hardwood floors, a wood burning fireplace, tall beadboard ceilings, an open dining room that leads to the den or kitchen, stainless kitchen appliances with a 5-burner gas stove with pot filler, stained butcherblock island with a large farmhouse sink, updated quartz countertops and tile backsplash and soft close cabinetry - the list goes on and on! The master suite (located on the bottom floor) features a spa-like bathroom with undermount motion sensor floor lighting and heated tile floors, marble countertops, spacious glass enclosed shower and a large soaking tub. The master suite also features a large walk-in closet with tons of space!
A lovely iron stair railing leads you upstairs to two large bedrooms - one with a built-in bar with a bar fridge and microwave (perfect for guests!) - and a beautiful, updated bathroom with a large walk-in shower.
Off the kitchen is a nice sunroom, pefect for morning coffee or afternoon tea. The backyard features a quaint deck and enough space for pets or a simple garden and french drains that lead to the street. Other upgrades include updated electrical throughout, updated ductwork and vents that vent through the roof.
One of the two Northbay pools is only a block away, as well as the tennis courts. This wonderful neighborhood features two pools, tennis courts, clubhouse, access to the Ross Barnett Reservoir, boat storage and marina are also available.
Call your favorite realtor to see this immaculate home today!
Location
State MS
County Madison
Community Boating, Clubhouse, Fishing, Gated, Hiking/Walking Trails, Marina, Near Entertainment, Sidewalks, Street Lights, Tennis Court(S)
Direction St. Augustine to Northbay - gate will automatically open. Continue straight and take a right at the stop sign. Turn Right on Bayview Drive, home is in the circle on the right.
Interior
Interior Features Beamed Ceilings, Built-in Features, Ceiling Fan(s), Double Vanity, Kitchen Island, Pantry, Primary Downstairs, Recessed Lighting, Soaking Tub, Walk-In Closet(s), Breakfast Bar
Heating Central, Natural Gas, Radiant Floor
Cooling Ceiling Fan(s), Central Air
Flooring Ceramic Tile, Hardwood
Fireplaces Type Gas Starter, Hearth, Living Room
Fireplace Yes
Window Features Aluminum Frames,Blinds,Insulated Windows
Appliance Built-In Gas Range, Dishwasher, Microwave
Laundry Laundry Room, Main Level
Exterior
Exterior Feature Private Yard
Garage Attached, Garage Door Opener, Garage Faces Front, Paved, Direct Access
Garage Spaces 2.0
Community Features Boating, Clubhouse, Fishing, Gated, Hiking/Walking Trails, Marina, Near Entertainment, Sidewalks, Street Lights, Tennis Court(s)
Utilities Available Electricity Connected, Natural Gas Connected, Sewer Connected, Water Connected, Natural Gas in Kitchen
Waterfront Yes
Waterfront Description Reservoir,View
Roof Type Architectural Shingles
Porch Deck, Front Porch, Glass Enclosed
Parking Type Attached, Garage Door Opener, Garage Faces Front, Paved, Direct Access
Garage Yes
Private Pool No
Building
Lot Description Cul-De-Sac, Fenced, Views
Foundation Slab
Sewer Public Sewer
Water Public
Architectural Style Traditional
Level or Stories Two
Structure Type Private Yard
New Construction No
Schools
Elementary Schools Madison Avenue
Middle Schools Madison
High Schools Madison Central
Others
HOA Fee Include Maintenance Grounds,Management,Pool Service
Tax ID 072e-15a-001-26-00
Acceptable Financing Cash, Conventional, FHA, VA Loan
Listing Terms Cash, Conventional, FHA, VA Loan
Read Less Info
Want to know what your home might be worth? Contact us for a FREE valuation!

Our team is ready to help you sell your home for the highest possible price ASAP

Information is deemed to be reliable but not guaranteed. Copyright © 2024 MLS United, LLC.

"My job is to find and attract mastery-based agents to the office, protect the culture, and make sure everyone is happy! "








