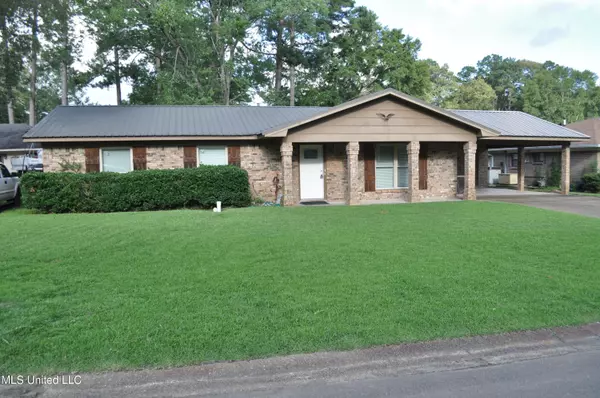$185,000
$185,000
For more information regarding the value of a property, please contact us for a free consultation.
3 Beds
2 Baths
1,490 SqFt
SOLD DATE : 07/31/2023
Key Details
Sold Price $185,000
Property Type Single Family Home
Sub Type Single Family Residence
Listing Status Sold
Purchase Type For Sale
Square Footage 1,490 sqft
Price per Sqft $124
Subdivision Mclaurin Heights
MLS Listing ID 4052543
Sold Date 07/31/23
Style Traditional
Bedrooms 3
Full Baths 2
Originating Board MLS United
Year Built 1974
Annual Tax Amount $16
Lot Size 0.270 Acres
Acres 0.27
Property Description
Don't hesitate on this ONE OWNER home! You will want to be one of the firsts to see it! It is nestled on a cu-de-sac with a large fully fenced back yard and a two car carport. It's a 3 bedroom, 2 bath home. There have been many updates and upgrades made. The kitchen is all new including countertops, oven, cooktop, and dishwasher. There is a breakfast room and formal dining room. Also, off the kitchen is an extra room that could be an office or playroom, etc. Much of the interior of the home has new paint. There is no carpet in this home! The family room has a vaulted, beamed ceiling, ceiling fan and sliding glass door. The hall bath is a good size and it has a double vanity, tub/shower combo and tons of storage. The two secondary bedrooms are nice sized and have ceiling fans as well. The master bedroom will have new paint (almost complete) and it has two closets, one being a walk-in. It has its own bathroom with a single vanity and walk-in shower. New energy-efficient windows were installed in 2017. You also have a separate laundry room INSIDE and a covered back patio! The lawn is just wonderful. So lush and green! Make an appointment to view! Thanks!
Location
State MS
County Rankin
Direction From Highway 80 in Pearl, turn on Pemberton Drive. Go approximately one mile, take a left on Christy Dr. Left on Beaumont. Left on Dale Circle. The home will be on your right.
Interior
Interior Features Beamed Ceilings, Ceiling Fan(s), High Speed Internet, Vaulted Ceiling(s)
Heating Central, Electric
Cooling Ceiling Fan(s), Central Air, Electric
Flooring Ceramic Tile, Laminate, Tile
Fireplace No
Window Features Blinds,ENERGY STAR Qualified Windows,Insulated Windows
Appliance Dishwasher, Electric Cooktop, Electric Water Heater, Range Hood
Laundry Electric Dryer Hookup, Inside, Laundry Room
Exterior
Exterior Feature None
Garage Attached Carport, Concrete
Carport Spaces 2
Utilities Available Cable Available, Electricity Connected, Sewer Connected, Water Connected
Roof Type Metal
Porch Slab
Parking Type Attached Carport, Concrete
Garage No
Private Pool No
Building
Lot Description Cul-De-Sac
Foundation Slab
Sewer Public Sewer
Water Public
Architectural Style Traditional
Level or Stories One
Structure Type None
New Construction No
Schools
Elementary Schools Pearl Lower
Middle Schools Pearl
High Schools Pearl
Others
Tax ID E08h-000011-00150
Acceptable Financing Cash, Conventional, FHA, VA Loan
Listing Terms Cash, Conventional, FHA, VA Loan
Read Less Info
Want to know what your home might be worth? Contact us for a FREE valuation!

Our team is ready to help you sell your home for the highest possible price ASAP

Information is deemed to be reliable but not guaranteed. Copyright © 2024 MLS United, LLC.

"My job is to find and attract mastery-based agents to the office, protect the culture, and make sure everyone is happy! "








