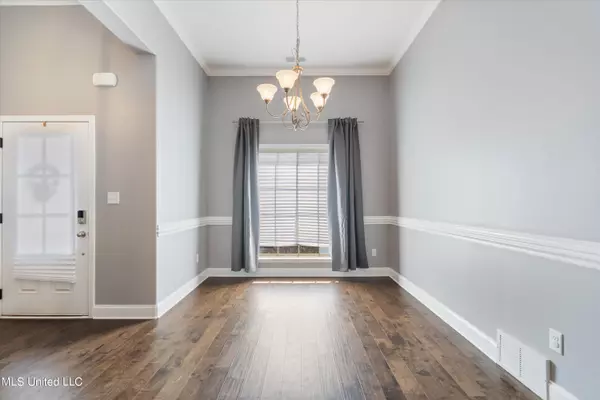$355,000
$355,000
For more information regarding the value of a property, please contact us for a free consultation.
4 Beds
2 Baths
2,368 SqFt
SOLD DATE : 07/31/2023
Key Details
Sold Price $355,000
Property Type Single Family Home
Sub Type Single Family Residence
Listing Status Sold
Purchase Type For Sale
Square Footage 2,368 sqft
Price per Sqft $149
Subdivision Magnolia Glenn
MLS Listing ID 4048632
Sold Date 07/31/23
Style Traditional
Bedrooms 4
Full Baths 2
Originating Board MLS United
Year Built 2017
Annual Tax Amount $2,063
Lot Size 0.290 Acres
Acres 0.29
Property Description
Welcome to your dream home! This stunning corner-lot property boasts 4 bedrooms, 2 bathrooms, and 2,314 sqft of luxurious living space. You'll be greeted by fresh landscaping upon arrival, leading you into an interior that exudes sophistication and comfort. The kitchen features gorgeous granite, waterfall countertops, which are perfect for all your culinary creations. You'll love the convenience of a walk-in master closet, and the gas fireplace is ideal for cozy nights in. Enjoy outdoor living year-round with a covered back patio, perfect for entertaining guests as well as a lot right next to the community pond! Whether you enjoy spending time indoors or outdoors, this home offers everything you could need and more. Don't miss this opportunity to own your own slice of paradise.
Location
State MS
County Desoto
Direction From Church Rd., go South on Swinnea Rd., turn right on Magnolia Glen Drive. The home is on the left when you get to the curve in the road.
Interior
Interior Features Eat-in Kitchen, Granite Counters, Kitchen Island, Open Floorplan, Pantry, Soaking Tub, Tray Ceiling(s), Walk-In Closet(s), Double Vanity
Heating Central, Natural Gas
Cooling Central Air, Dual, Electric
Flooring Carpet, Tile, Wood
Fireplaces Type Gas Log
Fireplace Yes
Appliance Built-In Gas Range, Refrigerator, Tankless Water Heater
Laundry Laundry Room
Exterior
Exterior Feature Rain Gutters
Garage Direct Access, Paved
Garage Spaces 2.0
Utilities Available Cable Connected, Electricity Connected, Natural Gas Connected, Natural Gas in Kitchen
Roof Type Architectural Shingles
Porch Rear Porch
Parking Type Direct Access, Paved
Garage No
Private Pool No
Building
Lot Description Corner Lot
Foundation Slab
Sewer Public Sewer
Water Public
Architectural Style Traditional
Level or Stories One and One Half
Structure Type Rain Gutters
New Construction No
Schools
Elementary Schools Desoto Central
Middle Schools Desoto Central
High Schools Desoto Central
Others
Tax ID 2074181700000800
Acceptable Financing Cash, Conventional, FHA, VA Loan
Listing Terms Cash, Conventional, FHA, VA Loan
Read Less Info
Want to know what your home might be worth? Contact us for a FREE valuation!

Our team is ready to help you sell your home for the highest possible price ASAP

Information is deemed to be reliable but not guaranteed. Copyright © 2024 MLS United, LLC.

"My job is to find and attract mastery-based agents to the office, protect the culture, and make sure everyone is happy! "








