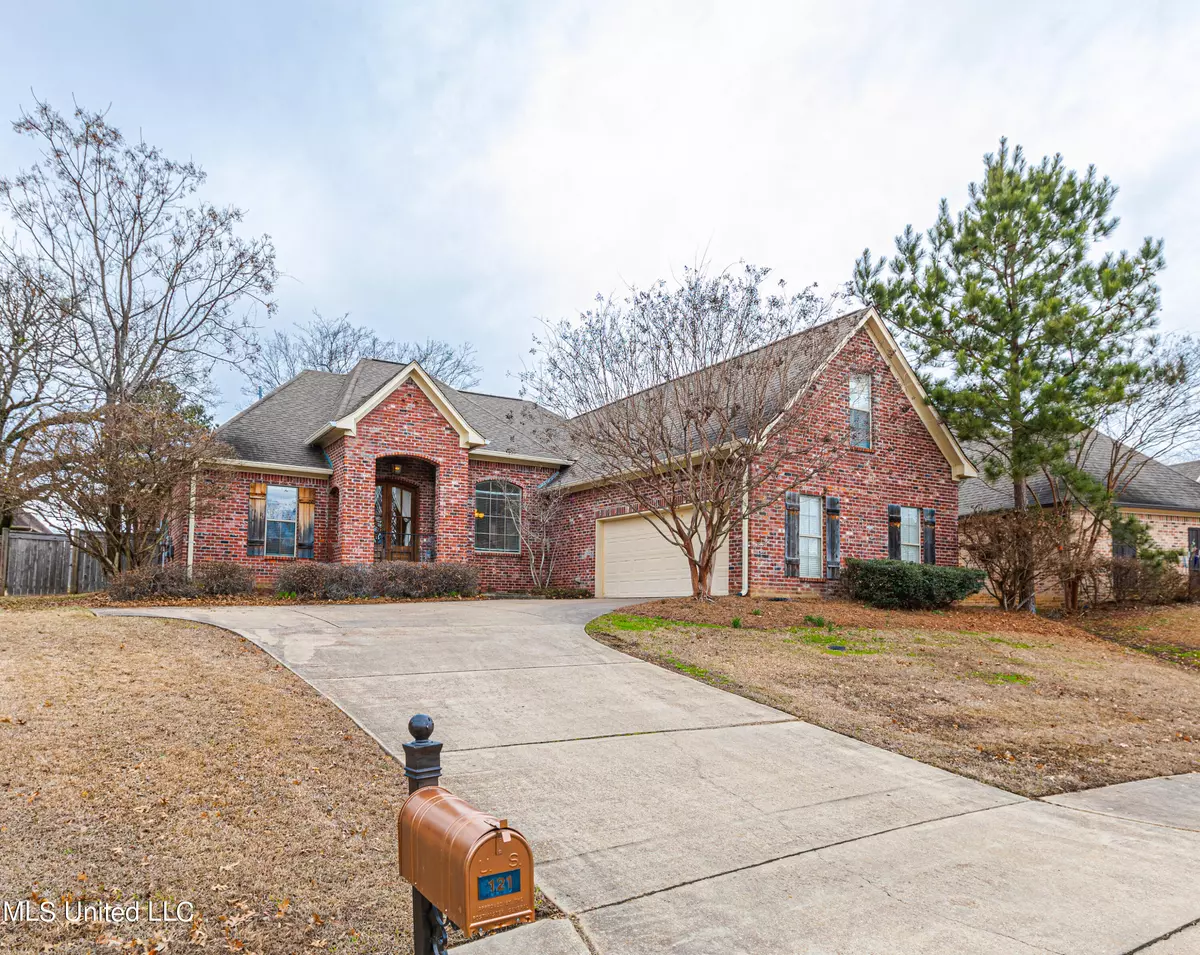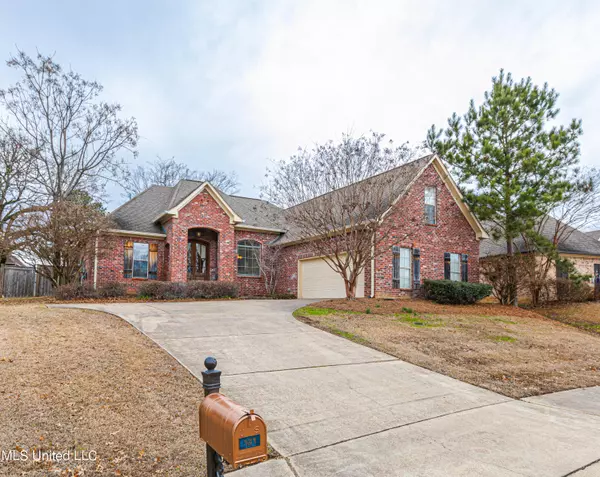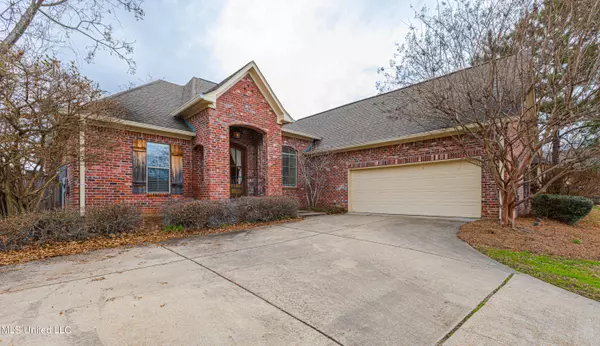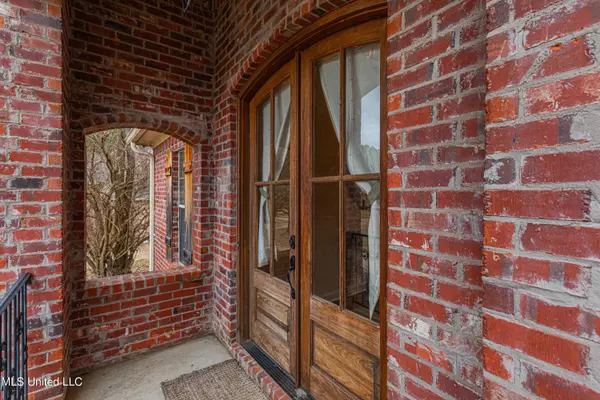$349,900
$349,900
For more information regarding the value of a property, please contact us for a free consultation.
4 Beds
4 Baths
2,859 SqFt
SOLD DATE : 08/04/2023
Key Details
Sold Price $349,900
Property Type Single Family Home
Sub Type Single Family Residence
Listing Status Sold
Purchase Type For Sale
Square Footage 2,859 sqft
Price per Sqft $122
Subdivision Hartfield
MLS Listing ID 4038470
Sold Date 08/04/23
Style French Acadian
Bedrooms 4
Full Baths 3
Half Baths 1
HOA Y/N Yes
Originating Board MLS United
Year Built 2006
Annual Tax Amount $4,027
Lot Size 0.500 Acres
Acres 0.5
Property Description
REDUCED!! Great deal on this property, don't miss out....Heartwarming Home in most sought after Hartfield! Generous open floor plan with soaring ceilings throughout - 4/3.5 with a large bonus room up, Formal Dining Space and large living room with loads of built-ins. Eat in Kitchen with breakfast bar. Spacious Primary Bedroom with dual closets, dual vanities, corner tub, separate shower. Split plan - guest bedroom one features a en-suite bath. Secondary Guest Suites share jack and jill bath. You'll find on the garage hall, the Powder Room and Office. Upstairs a full Bonus room awaits you! Enjoy the screened in back porch or gaze the night away under the stars on the extended back patio featuring a wood burning fireplace! Fully Fenced Backyard! Must See! Superior Germantown Schools! Neighborhood Pool! Schedule your appointment today!
Location
State MS
County Madison
Community Pool, Sidewalks, Street Lights
Direction Hwy 463 to Stribling, Turn into Hartfield
Interior
Interior Features Breakfast Bar, Built-in Features, Ceiling Fan(s), Double Vanity, Eat-in Kitchen, High Ceilings, His and Hers Closets, Open Floorplan, Pantry, Walk-In Closet(s)
Heating Central, Fireplace(s), Natural Gas
Cooling Ceiling Fan(s), Central Air, Gas
Flooring Carpet, Tile, Wood
Fireplaces Type Den
Fireplace Yes
Window Features Vinyl Clad
Appliance Dishwasher, Disposal, Gas Cooktop, Gas Water Heater, Microwave, Stainless Steel Appliance(s), Water Heater
Laundry Laundry Room
Exterior
Exterior Feature Fire Pit
Parking Features Garage Faces Side, Paved
Garage Spaces 2.0
Community Features Pool, Sidewalks, Street Lights
Utilities Available Cable Available, Electricity Connected, Natural Gas Connected, Water Connected
Roof Type Architectural Shingles
Porch Patio, Rear Porch, Screened, Slab
Garage No
Private Pool No
Building
Lot Description Interior Lot
Foundation Slab
Sewer Public Sewer
Water Public
Architectural Style French Acadian
Level or Stories One and One Half
Structure Type Fire Pit
New Construction No
Schools
Elementary Schools Mannsdale
Middle Schools Germantown
High Schools Germantown
Others
HOA Fee Include Maintenance Grounds,Management
Tax ID 081e-22-098/00.00
Acceptable Financing Cash, Conventional, FHA, VA Loan
Listing Terms Cash, Conventional, FHA, VA Loan
Read Less Info
Want to know what your home might be worth? Contact us for a FREE valuation!

Our team is ready to help you sell your home for the highest possible price ASAP

Information is deemed to be reliable but not guaranteed. Copyright © 2025 MLS United, LLC.
"My job is to find and attract mastery-based agents to the office, protect the culture, and make sure everyone is happy! "








