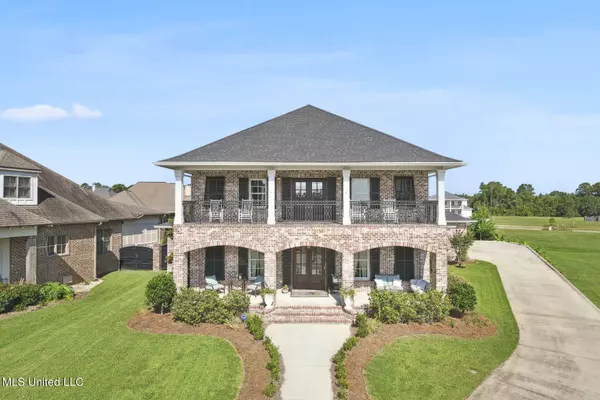$825,000
$825,000
For more information regarding the value of a property, please contact us for a free consultation.
6 Beds
4 Baths
3,945 SqFt
SOLD DATE : 08/07/2023
Key Details
Sold Price $825,000
Property Type Single Family Home
Sub Type Single Family Residence
Listing Status Sold
Purchase Type For Sale
Square Footage 3,945 sqft
Price per Sqft $209
Subdivision Goose Pointe
MLS Listing ID 4051848
Sold Date 08/07/23
Style Contemporary,Traditional
Bedrooms 6
Full Baths 3
Half Baths 1
HOA Fees $50/qua
HOA Y/N Yes
Originating Board MLS United
Year Built 2016
Annual Tax Amount $6,028
Lot Size 0.320 Acres
Acres 0.32
Lot Dimensions 168x70x60x134x34x34
Property Description
You'll love every detail of this timeless custom home - from double-level front porches with views of Biloxi's Back Bay, to the private backyard oasis with an outdoor kitchen overlooking pool. The saltwater pool has an energy efficient heater and chiller so you can enjoy it all year round. Warm pine floors will welcome you to a bright kitchen that opens to the family room w/fireplace, a butler's pantry w/wet bar & wine cooler that leads to an airy formal dining room, and a generous office (or 6th bedroom). Not to mention dreamy Carrara marble countertops, bar seating for 6, 6-burner gas stove w/pot filler, warming drawer, walk-in pantry, and more. Large primary BR w/tray ceiling, gorgeous bath w/double vanity, walk-in shower, and a standalone soaking tub, plus a sizable shared closet. Custom window treatments, plenty of storage, aluminum storm shutters on front, camera system, backpack station, oversized double garage w/space for workshop. Home is located in quiet back cul-de-sac in sought after Goose Pointe subdivision, minutes to shopping, restaurants and the beach. Blue ribbon schools! Flood zone X!
Location
State MS
County Harrison
Community Boating, Curbs, Fishing, Near Entertainment, Sidewalks, Street Lights
Rooms
Other Rooms Outdoor Kitchen
Interior
Interior Features Bookcases, Breakfast Bar, Built-in Features, Ceiling Fan(s), Crown Molding, Double Vanity, Eat-in Kitchen, Entrance Foyer, Granite Counters, High Ceilings, High Speed Internet, Kitchen Island, Open Floorplan, Pantry, Primary Downstairs, Recessed Lighting, Smart Thermostat, Soaking Tub, Storage, Tray Ceiling(s), Walk-In Closet(s), Wet Bar, Other, See Remarks
Heating Central, Electric, Natural Gas
Cooling Ceiling Fan(s), Central Air, Electric, See Remarks
Flooring Combination, Hardwood, Stone, Wood, See Remarks
Fireplaces Type Hearth, Living Room, Masonry, Wood Burning
Fireplace Yes
Window Features Window Treatments
Appliance Bar Fridge, Built-In Gas Range, Dishwasher, Disposal, Gas Cooktop, Gas Water Heater, Microwave, Range Hood, Refrigerator, Stainless Steel Appliance(s), Tankless Water Heater, Vented Exhaust Fan, Wine Cooler
Laundry Inside, Laundry Room, Lower Level, Sink
Exterior
Exterior Feature Built-in Barbecue, Lighting, Outdoor Grill, Outdoor Kitchen, Private Yard, Rain Gutters
Garage Attached, Driveway, Garage Door Opener, Garage Faces Side, On Street, Paved, Storage, Concrete
Garage Spaces 2.0
Pool Fenced, Filtered, Heated, In Ground, Outdoor Pool, Salt Water
Community Features Boating, Curbs, Fishing, Near Entertainment, Sidewalks, Street Lights
Utilities Available Fiber to the House, Underground Utilities, Natural Gas in Kitchen
Roof Type Architectural Shingles
Porch Front Porch, Patio, Rear Porch
Parking Type Attached, Driveway, Garage Door Opener, Garage Faces Side, On Street, Paved, Storage, Concrete
Garage Yes
Private Pool Yes
Building
Lot Description Fenced, Landscaped, Near Beach, Sprinklers In Front, Views
Foundation Chainwall
Sewer Public Sewer
Water Public
Architectural Style Contemporary, Traditional
Level or Stories Two
Structure Type Built-in Barbecue,Lighting,Outdoor Grill,Outdoor Kitchen,Private Yard,Rain Gutters
New Construction No
Schools
High Schools Biloxi
Others
HOA Fee Include Maintenance Grounds
Tax ID 1110d-01-132.000
Acceptable Financing Cash, Conventional
Listing Terms Cash, Conventional
Read Less Info
Want to know what your home might be worth? Contact us for a FREE valuation!

Our team is ready to help you sell your home for the highest possible price ASAP

Information is deemed to be reliable but not guaranteed. Copyright © 2024 MLS United, LLC.

"My job is to find and attract mastery-based agents to the office, protect the culture, and make sure everyone is happy! "








