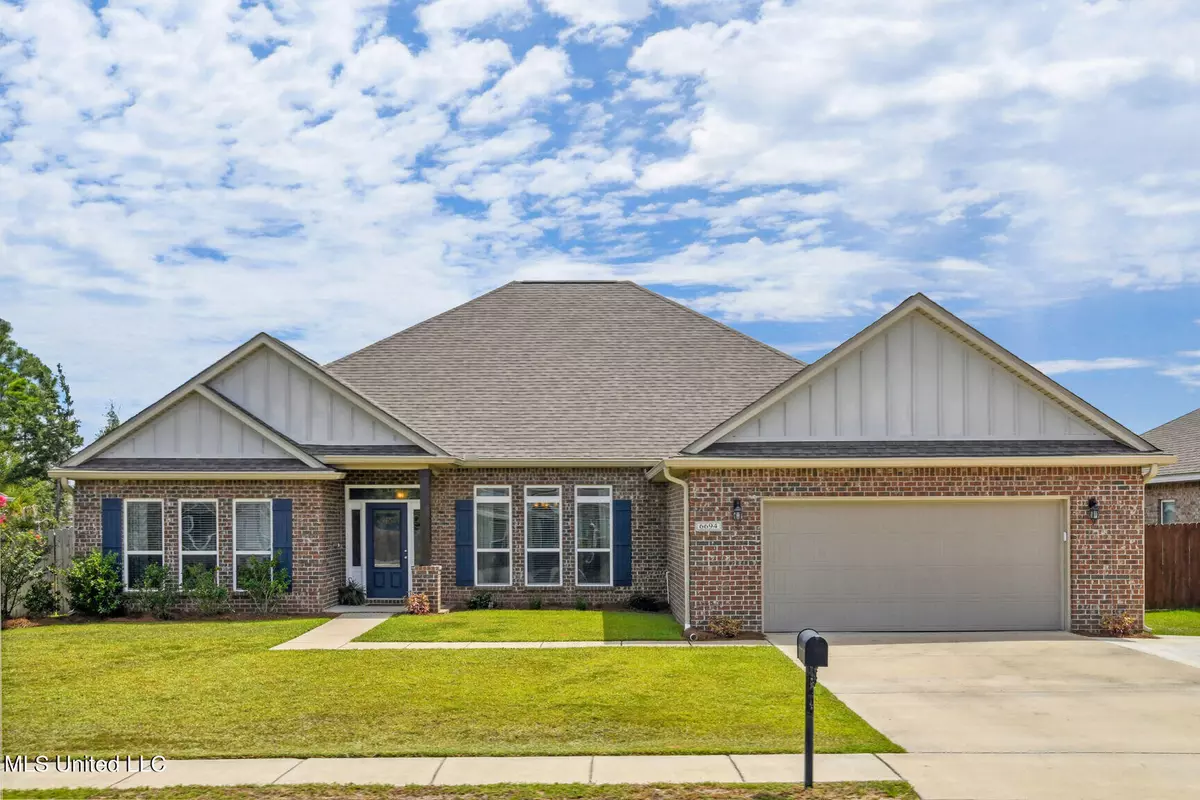$382,900
$382,900
For more information regarding the value of a property, please contact us for a free consultation.
4 Beds
3 Baths
2,942 SqFt
SOLD DATE : 08/08/2023
Key Details
Sold Price $382,900
Property Type Single Family Home
Sub Type Single Family Residence
Listing Status Sold
Purchase Type For Sale
Square Footage 2,942 sqft
Price per Sqft $130
Subdivision South Pointe
MLS Listing ID 4052553
Sold Date 08/08/23
Bedrooms 4
Full Baths 3
HOA Fees $14/ann
HOA Y/N Yes
Originating Board MLS United
Year Built 2017
Annual Tax Amount $2,629
Lot Size 10,454 Sqft
Acres 0.24
Property Description
Welcome to this 4bd/3ba brick home in the desirable Ocean Springs School District. This meticulously maintained home has so many upgrades to include even AC in the garage!
Upon entering, you'll be greeted by a beautiful open floor plan that creates a sense of spaciousness and connectivity throughout the home. As you step through the front door, a versatile FLEX ROOM awaits on your left, providing endless possibilities for use, whether as a home office, study, or an additional living space. On the right, a refined formal dining room sets the stage for memorable gatherings and special occasions.
The heart of the home is the spacious living room, adorned with a recently Custom-built entertainment center featuring an electric Fireplace. This inviting space is perfect for cozy nights with loved ones or entertaining guests.
The kitchen is a true culinary haven, boasting granite countertops, separate stove and oven appliances, and a large pantry for convenient storage. Prepare your favorite meals with ease and enjoy the beauty and functionality this space offers.
Escape to the serenity of the master bedroom, offering abundant space and tranquility. The ensuite bathroom is a luxurious retreat, complete with double vanities adorned with granite countertops, a separate soaker tub, and a walk-in shower. Additionally, a large walk-in closet provides ample storage for your wardrobe and personal belongings.
The property also features three additional well-appointed bedrooms, each with its own unique appeal, along with two full bathrooms that offer comfort and convenience for family members and guests.
As well as mentioned before, the garage has been fully air-conditioned and offers versatility for use as a workout room, office, or an additional flex space to suit your needs.
Step outside into the fenced backyard off your Screened-In Porch, where you'll discover a private oasis. Relax and unwind on the screened-in porch, enjoying the sights and sounds of nature. For those warm summer days, take a refreshing dip in the above-ground pool, creating the perfect setting for outdoor entertainment and enjoyment.. The shed with electricity is also an added bonus!
Make your appointment today to see your NextHome
Location
State MS
County Jackson
Direction I10E to exit 57. Right at the fork onto MS 57S. Right onto Biddix-Evans Rd Central. Left onto S Marsh Dr. Right onto Saltmeadow Cir. Right onto Sugarcane Cir.
Rooms
Other Rooms Shed(s)
Interior
Interior Features Built-in Features, Ceiling Fan(s), Double Vanity, Granite Counters, Kitchen Island, Open Floorplan, Pantry, Soaking Tub, Tray Ceiling(s), Walk-In Closet(s), See Remarks
Heating Central, Electric
Cooling Central Air, Electric
Flooring Luxury Vinyl, Carpet
Fireplaces Type Electric, See Remarks
Fireplace Yes
Appliance Dishwasher, Disposal, Electric Cooktop, Electric Water Heater, Microwave, Oven
Laundry Laundry Room
Exterior
Exterior Feature Private Yard, Rain Gutters, See Remarks
Parking Features Concrete
Garage Spaces 2.0
Pool Above Ground, Outdoor Pool
Utilities Available Electricity Connected, Sewer Connected, Water Connected
Roof Type Shingle
Porch Enclosed, Patio, Rear Porch
Garage No
Private Pool Yes
Building
Lot Description Fenced
Foundation Slab
Sewer Public Sewer
Water Public
Level or Stories One
Structure Type Private Yard,Rain Gutters,See Remarks
New Construction No
Schools
High Schools Ocean Springs
Others
HOA Fee Include Management
Tax ID 0-71-30-486.000
Acceptable Financing Cash, Conventional, FHA, USDA Loan, VA Loan
Listing Terms Cash, Conventional, FHA, USDA Loan, VA Loan
Read Less Info
Want to know what your home might be worth? Contact us for a FREE valuation!

Our team is ready to help you sell your home for the highest possible price ASAP

Information is deemed to be reliable but not guaranteed. Copyright © 2025 MLS United, LLC.
"My job is to find and attract mastery-based agents to the office, protect the culture, and make sure everyone is happy! "








