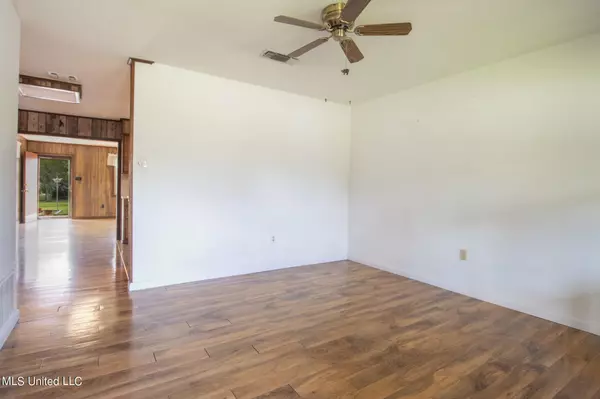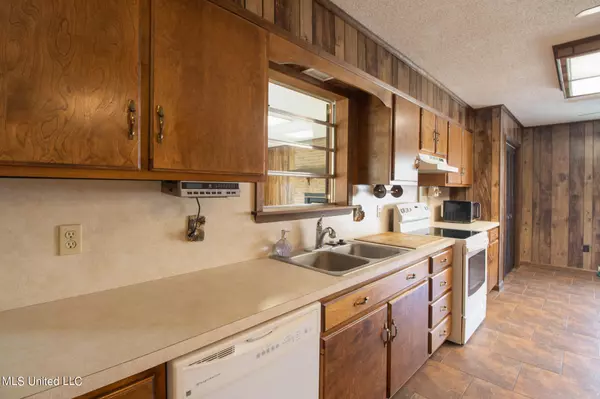$179,900
$179,900
For more information regarding the value of a property, please contact us for a free consultation.
3 Beds
2 Baths
1,482 SqFt
SOLD DATE : 08/10/2023
Key Details
Sold Price $179,900
Property Type Single Family Home
Sub Type Single Family Residence
Listing Status Sold
Purchase Type For Sale
Square Footage 1,482 sqft
Price per Sqft $121
Subdivision Daughtery Prk Subd
MLS Listing ID 4051569
Sold Date 08/10/23
Bedrooms 3
Full Baths 1
Half Baths 1
Originating Board MLS United
Year Built 1973
Annual Tax Amount $98
Lot Size 0.280 Acres
Acres 0.28
Property Description
Take a look at this beautifully manicured corner lot brick home built by the current owners. The home has brand new carpet in the bedrooms, newer roof, windows, and Trane central heat and air system. From the moment you walk in the front door, you are greeted by a formal living room that takes you to the large open kitchen and dining area. Moving along there are three bedrooms to your left with a full bathroom featuring a walk-in shower. The master bedroom, which is in the back of the home, includes a half bathroom. Off the kitchen, you can't help but notice the large den/ family room with a fireplace. The current owners have an electric fireplace insert, but say it can easily be removed to feature a real wood-burning fireplace, if you choose. Making your way to the large fenced backyard you will see a 360 sqft workshop with electricity still giving you plenty of space for play and get-togethers. The yard has been meticulously maintained and has mature landscaping. The single-car garage was converted to add extra space to the kitchen, dining, and laundry room, with a small section remaining for outdoor storage. Schedule your showing today and come take a look at this one-of-a-kind home in Long Beach, MS!
Location
State MS
County Harrison
Rooms
Other Rooms Shed(s), Workshop
Interior
Interior Features Breakfast Bar
Heating Electric
Cooling Electric
Flooring Carpet, Tile, Vinyl
Fireplaces Type Electric, Great Room, Living Room, Wood Burning
Fireplace Yes
Appliance Electric Cooktop, Electric Range, Electric Water Heater
Exterior
Exterior Feature Private Yard
Garage Driveway, Concrete
Utilities Available Electricity Available, Sewer Available
Roof Type Architectural Shingles
Parking Type Driveway, Concrete
Garage No
Private Pool No
Building
Foundation Slab
Sewer Public Sewer
Water Public
Level or Stories One
Structure Type Private Yard
New Construction No
Others
Tax ID 0511h-01-020.000
Acceptable Financing Cash, Conventional, FHA, VA Loan
Listing Terms Cash, Conventional, FHA, VA Loan
Read Less Info
Want to know what your home might be worth? Contact us for a FREE valuation!

Our team is ready to help you sell your home for the highest possible price ASAP

Information is deemed to be reliable but not guaranteed. Copyright © 2024 MLS United, LLC.

"My job is to find and attract mastery-based agents to the office, protect the culture, and make sure everyone is happy! "








