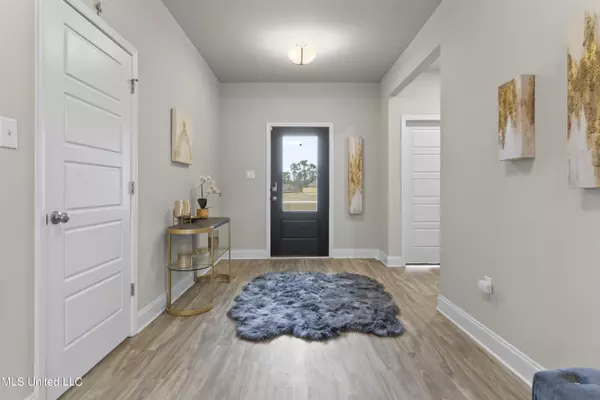$369,000
$369,000
For more information regarding the value of a property, please contact us for a free consultation.
4 Beds
3 Baths
2,512 SqFt
SOLD DATE : 07/27/2023
Key Details
Sold Price $369,000
Property Type Single Family Home
Sub Type Single Family Residence
Listing Status Sold
Purchase Type For Sale
Square Footage 2,512 sqft
Price per Sqft $146
Subdivision Talla Pointe
MLS Listing ID 4038845
Sold Date 07/27/23
Bedrooms 4
Full Baths 3
HOA Fees $33/ann
HOA Y/N Yes
Originating Board MLS United
Year Built 2022
Annual Tax Amount $3,704
Lot Size 0.330 Acres
Acres 0.33
Property Description
WHAT A DEAL!! Priced $15,000 below what seller purchased in July 2022! This home is so new, it still smells brand new!
This is one of the most sought out floor plans in Talla Pointe because it is perfect for a multigenerational family that needs two primary bedrooms. The mother-in-law suite includes it's own on-suite bath and walk in closet. This floor plan is perfectly laid out with an open floor concept and split spacious bedrooms layout. The primary bedroom has 2 walk-in closets, and it's on-suite bath offers double vanities, walk in shower and soaker tub.
Other fantastic details that this home offer are: trey ceilings, crown molding, large island in kitchen with quartz countertops, stainless steel appliances, subway tile backsplash in kitchen, Smart Home technology and keyless entry, and a 3 car garage.
This specific home sits on a corner lot with a fully fenced, large back yard and great side yards. Location is key because you are minutes from the interstate and just a quick 7 minute drive to the quaint downtown Ocean Springs area.
Seller is open minded to contributing up to $5,000 towards your closing costs with a full price offer. Also keep in mind that the 2 - 10 year warranties are still in place. (1 year left on the electrical and plumbing warranty and 9 years left on the structural warranty)
Location
State MS
County Jackson
Interior
Interior Features Ceiling Fan(s), Double Vanity, High Ceilings, In-Law Floorplan, Kitchen Island, Open Floorplan, Pantry, Recessed Lighting, Stone Counters, Tray Ceiling(s)
Heating Central, Electric
Cooling Central Air, Electric
Flooring Vinyl
Fireplace No
Appliance Dishwasher, Free-Standing Electric Range, Microwave, Refrigerator, Water Heater
Exterior
Exterior Feature See Remarks
Garage Garage Faces Front
Garage Spaces 3.0
Utilities Available Cable Available, Electricity Connected, Sewer Connected, Water Connected, Smart Home Wired
Roof Type Architectural Shingles
Parking Type Garage Faces Front
Garage No
Private Pool No
Building
Lot Description Corner Lot
Foundation Slab
Sewer Public Sewer
Water Public
Level or Stories One
Structure Type See Remarks
New Construction No
Schools
High Schools St Martin
Others
HOA Fee Include Management
Tax ID 0-72-11-000.054
Acceptable Financing Cash, FHA, VA Loan
Listing Terms Cash, FHA, VA Loan
Read Less Info
Want to know what your home might be worth? Contact us for a FREE valuation!

Our team is ready to help you sell your home for the highest possible price ASAP

Information is deemed to be reliable but not guaranteed. Copyright © 2024 MLS United, LLC.

"My job is to find and attract mastery-based agents to the office, protect the culture, and make sure everyone is happy! "








