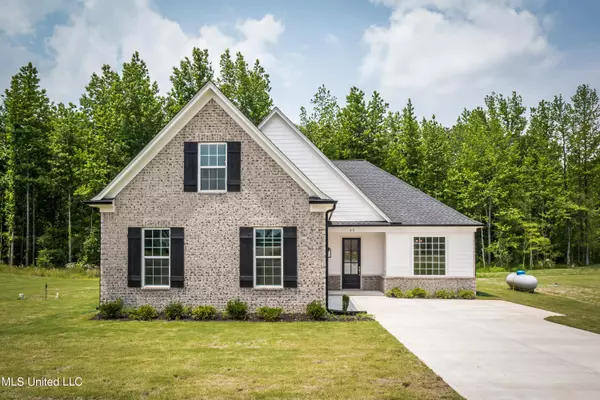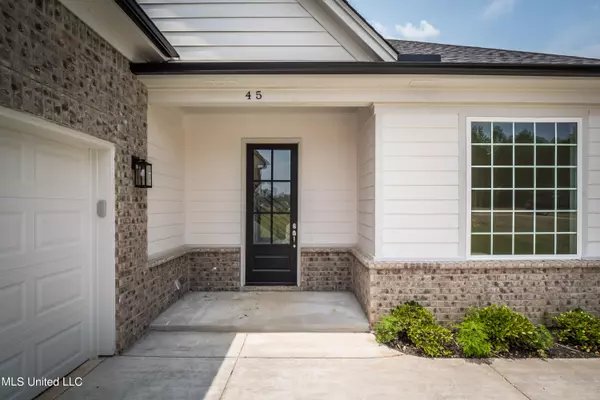$369,000
$369,000
For more information regarding the value of a property, please contact us for a free consultation.
4 Beds
3 Baths
2,277 SqFt
SOLD DATE : 08/15/2023
Key Details
Sold Price $369,000
Property Type Single Family Home
Sub Type Single Family Residence
Listing Status Sold
Purchase Type For Sale
Square Footage 2,277 sqft
Price per Sqft $162
Subdivision Silo Ridge
MLS Listing ID 4050067
Sold Date 08/15/23
Style Traditional
Bedrooms 4
Full Baths 2
Half Baths 1
HOA Fees $25/ann
HOA Y/N Yes
Originating Board MLS United
Year Built 2023
Lot Size 1.650 Acres
Acres 1.65
Property Description
This gorgeous 4bd/2 1/2bath farmhouse style home is the Monarch B - Plan. This floor plan features a primary bedroom and 1 1/2 baths on the first floor. The primary suite has a walk in shower a soaking tub, and a large double vanity. In the kitchen you will find granite countertops, with a center island open to the very large great room with fireplace and a spacious dining room. These common areas downstairs feature beautiful LVP flooring. Moving upstairs along the decorative railing, you will find 3 bedrooms along with a 3rd full bath. This home is ready for you. Call today to schedule your private tour!
Builder offering $10,000 Builder Bonus.
Location
State MS
County Marshall
Direction From HWY 302, South on HWY 309(Byhalia Rd.), Left on Deer Creek Rd, to Left on Centerline Roper Loop in the Subdivision. Home straight ahead on the left.
Interior
Interior Features Breakfast Bar, Ceiling Fan(s), Double Vanity, Entrance Foyer, Granite Counters, High Ceilings, Kitchen Island, Pantry, Soaking Tub, Walk-In Closet(s)
Heating Ceiling, Central, Fireplace(s), Forced Air, Propane
Cooling Ceiling Fan(s), Central Air, Dual, Gas
Flooring Luxury Vinyl, Carpet, Tile
Fireplaces Type Gas Log, Great Room, Propane, Ventless
Fireplace Yes
Window Features Double Pane Windows,Vinyl
Appliance Dishwasher, Disposal, Microwave, Range Hood
Laundry Electric Dryer Hookup, Laundry Room, Main Level, Washer Hookup
Exterior
Exterior Feature Private Yard, Rain Gutters
Parking Features Carriage Load, Attached, Concrete
Garage Spaces 2.0
Utilities Available Propane Connected, Sewer Available, Sewer Connected, Propane
Roof Type Architectural Shingles
Garage Yes
Building
Lot Description Front Yard, Landscaped, Many Trees, Rectangular Lot, Sloped, Wooded
Foundation Slab
Sewer Septic Tank
Water Private, Well
Architectural Style Traditional
Level or Stories Two
Structure Type Private Yard,Rain Gutters
New Construction Yes
Others
HOA Fee Include Other
Tax ID Not Yer Assinged
Acceptable Financing Cash, Conventional, FHA, USDA Loan, VA Loan
Listing Terms Cash, Conventional, FHA, USDA Loan, VA Loan
Read Less Info
Want to know what your home might be worth? Contact us for a FREE valuation!

Our team is ready to help you sell your home for the highest possible price ASAP

Information is deemed to be reliable but not guaranteed. Copyright © 2025 MLS United, LLC.
"My job is to find and attract mastery-based agents to the office, protect the culture, and make sure everyone is happy! "








