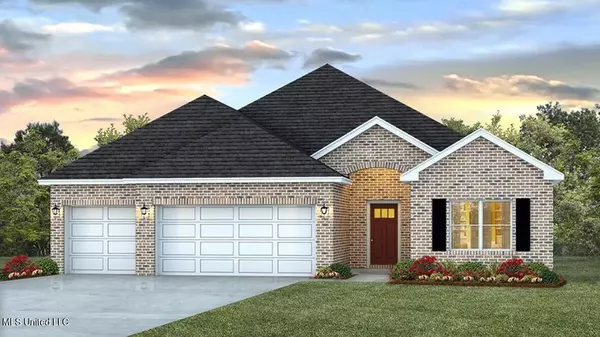$368,900
$368,900
For more information regarding the value of a property, please contact us for a free consultation.
4 Beds
3 Baths
2,486 SqFt
SOLD DATE : 08/16/2023
Key Details
Sold Price $368,900
Property Type Single Family Home
Sub Type Single Family Residence
Listing Status Sold
Purchase Type For Sale
Square Footage 2,486 sqft
Price per Sqft $148
Subdivision Castine Pointe
MLS Listing ID 4051585
Sold Date 08/16/23
Style Traditional
Bedrooms 4
Full Baths 3
HOA Fees $29/ann
HOA Y/N Yes
Originating Board MLS United
Year Built 2023
Annual Tax Amount $672
Lot Size 8,712 Sqft
Acres 0.2
Lot Dimensions 80x140x80x140
Property Description
RED TAG SALE...get rate buydown on government loans to 4.99%...also refrigerator, washer/dryer and blinds throughout are included....ALSO ALL closing costs will be paid by the builder. Where else will you find a deal like this??
Corner Lot! The well-sought-after Hawthorne plan is 4 bedrooms and 3 baths in nearly 2,500 sqft of space. This home has a three-car garage, perfect for extra storage or an additional vehicle or other items. Greet your guests in the wide center foyer, long enough to allow privacy in the main living space. The split floorplan has two bedrooms and a full bath towards the front of the home, a second suite with its own private bath and huge walk-in closet is off the great room and the Primary suite is 17x13'11 with beautiful tray ceilings. It has two walk-in closets, and a large on suite bath, with an oversized shower and separate soaking tub. The Great room includes a 26'2 x 19'2 living area, a 12'3 x 13'3 dining area and a 12x18'1 kitchen with white shaker cabinets, granite countertops, farmhouse sink, touchless faucet, island space, and subway tile backsplash. The covered porch can also be accessed thru the dining area.
Location
State MS
County Harrison
Community Sidewalks, Street Lights
Interior
Interior Features Ceiling Fan(s), Eat-in Kitchen, Granite Counters, High Ceilings, Kitchen Island, Pantry, Recessed Lighting, Smart Home, Smart Thermostat, Soaking Tub, Double Vanity
Heating Central, Heat Pump, Natural Gas
Cooling Central Air
Flooring Luxury Vinyl, Carpet
Fireplace No
Window Features Low Emissivity Windows,Screens
Appliance Electric Range, Free-Standing Gas Range, Instant Hot Water, Microwave, Plumbed For Ice Maker, Tankless Water Heater
Laundry Inside
Exterior
Garage Spaces 3.0
Community Features Sidewalks, Street Lights
Utilities Available Electricity Connected, Natural Gas Connected, Sewer Connected, Water Connected, Smart Home Wired, Natural Gas in Kitchen
Roof Type Shingle
Porch Rear Porch
Private Pool No
Building
Lot Description Cul-De-Sac, Near Beach
Foundation Slab
Sewer Public Sewer
Water Public
Architectural Style Traditional
Level or Stories One
New Construction Yes
Schools
Elementary Schools W.J. Quarles
Middle Schools Long Beach
High Schools Long Beach
Others
HOA Fee Include Accounting/Legal,Maintenance Grounds,Management
Tax ID 0611c-01-002.000
Acceptable Financing Cash, Conventional, FHA, VA Loan
Listing Terms Cash, Conventional, FHA, VA Loan
Read Less Info
Want to know what your home might be worth? Contact us for a FREE valuation!

Our team is ready to help you sell your home for the highest possible price ASAP

Information is deemed to be reliable but not guaranteed. Copyright © 2024 MLS United, LLC.

"My job is to find and attract mastery-based agents to the office, protect the culture, and make sure everyone is happy! "








