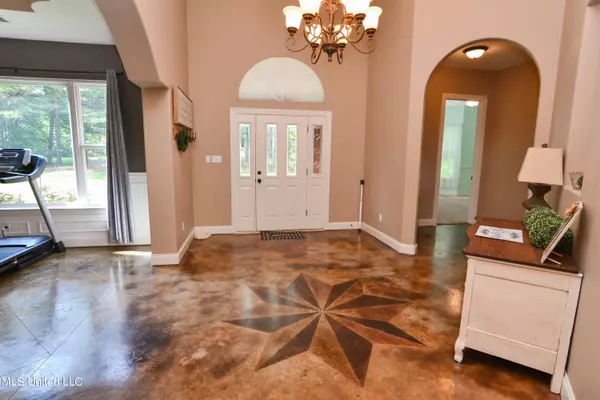$570,000
$570,000
For more information regarding the value of a property, please contact us for a free consultation.
4 Beds
5 Baths
4,788 SqFt
SOLD DATE : 08/17/2023
Key Details
Sold Price $570,000
Property Type Single Family Home
Sub Type Single Family Residence
Listing Status Sold
Purchase Type For Sale
Square Footage 4,788 sqft
Price per Sqft $119
Subdivision Pleasant Hill Estates
MLS Listing ID 4051005
Sold Date 08/17/23
Style Traditional
Bedrooms 4
Full Baths 5
Originating Board MLS United
Year Built 2004
Annual Tax Amount $5,121
Lot Size 10.000 Acres
Acres 10.0
Property Description
Seller willing to assist buyer with closing costs with deliverance of an acceptable Offer! Peace & Serenity found at this gorgeous home nestled among the towering shade trees on 10 beautiful acres. Elegant details throughout this open & inviting ranch-style home from the soaring ceilings and 2-story foyer to the 3 fireplace and custom built-ins. A formal dining room is ideal for holiday gatherings and leads into the family-sized great room with cozy fireplace. The spacious kitchen is accented by granite countertops, an island, & SS appliance. It is completed by a large breakfast bar plus separate breakfast area. It opens to a large hearth room with another fireplace with custom built-ins on either side. The primary suite is the ideal retreat and is highlighted by a lovely sitting area with fireplace & a spa-like bath with his-n-her vanities, his-n-her walk-in closets, a large, jetted tub & an oversized walk-in shower with dual showerheads. There are 3 additional bedrooms downstairs, each with their own bath. Step outside on the covered patio that overlooks the deck with above ground pool. The backyard backs up to a wooded backdrop and features a wood fence. This home is completed by a 3-car garage to the side of the home. Don't miss your chance to see this one in person!
Location
State MS
County Marshall
Direction Take Hwy 72 toward Holly Springs & Mt. Pleasant. Go south on Hwy 311. Turn right onto Pleasant Hill Drive. Turn right onto Dollie Irene Drive. Turn left onto Leonard. House at the end of cove on right.
Interior
Interior Features Built-in Features, Crown Molding, Eat-in Kitchen, Entrance Foyer, Granite Counters, High Ceilings, Kitchen Island, Open Floorplan, Primary Downstairs, Recessed Lighting, Tray Ceiling(s), Vaulted Ceiling(s), Walk-In Closet(s), Double Vanity
Heating Central
Cooling Central Air
Flooring Carpet, Concrete
Fireplace No
Window Features Bay Window(s),Insulated Windows,Vinyl
Appliance Built-In Gas Oven, Dishwasher, Disposal, Microwave, Oven, Refrigerator, Stainless Steel Appliance(s)
Laundry Laundry Room
Exterior
Exterior Feature Other
Parking Features Driveway, Garage Door Opener
Garage Spaces 2.0
Utilities Available Cable Available, Electricity Connected, Sewer Available, Water Available
Roof Type Architectural Shingles
Garage No
Private Pool No
Building
Lot Description Cul-De-Sac
Foundation Slab
Sewer Septic Tank
Water Public
Architectural Style Traditional
Level or Stories One
Structure Type Other
New Construction No
Schools
Elementary Schools Hw Byers
Middle Schools Hw Byers
High Schools Hw Byers
Others
Tax ID 135-21-06000
Acceptable Financing Cash, Conventional, FHA, USDA Loan, VA Loan
Listing Terms Cash, Conventional, FHA, USDA Loan, VA Loan
Read Less Info
Want to know what your home might be worth? Contact us for a FREE valuation!

Our team is ready to help you sell your home for the highest possible price ASAP

Information is deemed to be reliable but not guaranteed. Copyright © 2025 MLS United, LLC.
"My job is to find and attract mastery-based agents to the office, protect the culture, and make sure everyone is happy! "








