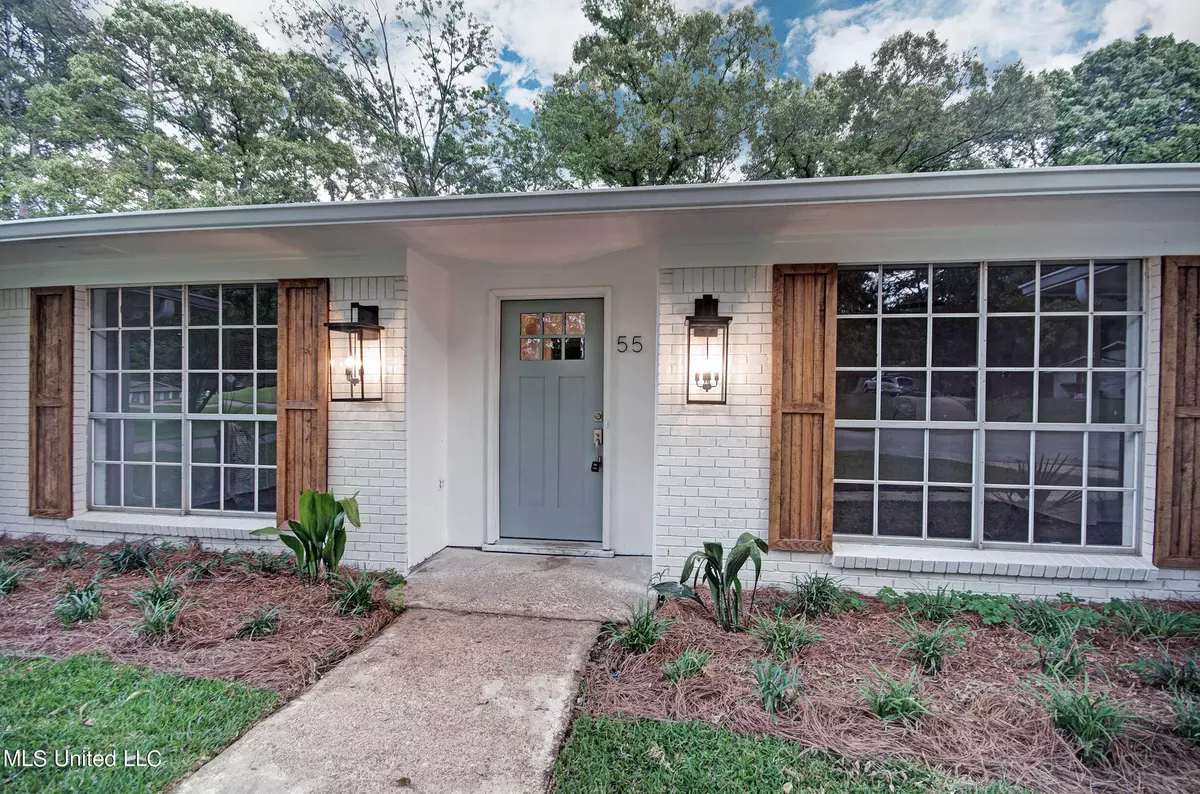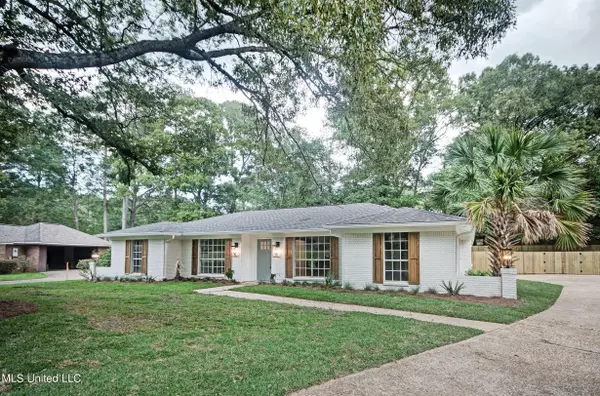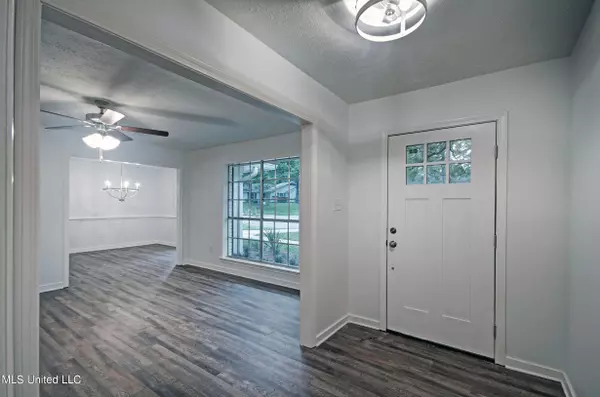$348,800
$348,800
For more information regarding the value of a property, please contact us for a free consultation.
4 Beds
3 Baths
2,463 SqFt
SOLD DATE : 08/24/2023
Key Details
Sold Price $348,800
Property Type Single Family Home
Sub Type Single Family Residence
Listing Status Sold
Purchase Type For Sale
Square Footage 2,463 sqft
Price per Sqft $141
Subdivision Grove Park Of Crossgates
MLS Listing ID 4048028
Sold Date 08/24/23
Style Ranch
Bedrooms 4
Full Baths 2
Half Baths 1
Originating Board MLS United
Year Built 1974
Annual Tax Amount $2,061
Lot Size 0.410 Acres
Acres 0.41
Property Description
Reduced and Priced to Move!!! Welcome to 55 Summit Place. This exquisite newly renovated house has a modern look with luxurious features. As you approach the property, you'll notice the pristine white brick exterior and custom landscaping, providing an inviting and sophisticated curb appeal. The house boasts four spacious bedrooms and two and a half bathrooms, ensuring ample space for comfortable living.
As you step inside, you'll be greeted by the beautiful new LVP (luxury vinyl plank) flooring, which exudes elegance and durability throughout the entire house. The updated kitchen is a true centerpiece, featuring stunning quartz countertops that offer a sleek and contemporary feel. The kitchen also boasts a stylish backsplash, perfectly complementing the countertops, and is equipped with top-of-the-line stainless steel appliances, providing both functionality and style. The master bedroom is a retreat within itself. The en-suite bathroom has been tastefully updated with ceramic tile, adding a touch of sophistication. The highlight of the master bathroom is the spacious walk-in shower, creating a spa-like experience in the comfort of your own home.
This house is designed with entertainment in mind. The bonus sunroom provides the perfect space for relaxation and leisure, with ample natural light streaming in. It can be transformed into a cozy reading nook, a home office, or a play area for children. The back yard is an oasis of tranquility and privacy. The freshly sodded lawn creates a lush and inviting atmosphere, while the new 8ft privacy fence ensures seclusion and security. It's an ideal space for outdoor gatherings, barbecues, or simply enjoying a quiet afternoon in the sun.
Location
State MS
County Rankin
Interior
Interior Features Beamed Ceilings, Breakfast Bar, Ceiling Fan(s), Double Vanity, Entrance Foyer, Recessed Lighting, Stone Counters, Vaulted Ceiling(s), Walk-In Closet(s)
Heating Central, Fireplace(s)
Cooling Ceiling Fan(s), Central Air, Electric
Flooring Luxury Vinyl, Ceramic Tile
Fireplaces Type Den, Gas Log
Fireplace Yes
Window Features Aluminum Frames
Appliance Dishwasher, Disposal, Electric Cooktop, Microwave, Range Hood, Stainless Steel Appliance(s), Water Heater
Laundry Inside, Laundry Room
Exterior
Exterior Feature Rain Gutters
Parking Features Attached, Carport, Storage, Concrete
Carport Spaces 2
Utilities Available Electricity Connected, Natural Gas Connected, Water Connected
Roof Type Architectural Shingles
Porch Patio
Garage Yes
Private Pool No
Building
Lot Description Cul-De-Sac, Landscaped
Foundation Slab
Sewer Public Sewer
Water Public
Architectural Style Ranch
Level or Stories One
Structure Type Rain Gutters
New Construction No
Schools
Elementary Schools Brandon
Middle Schools Brandon
High Schools Brandon
Others
Tax ID H09f-000011-00320
Acceptable Financing Cash, Conventional, FHA, VA Loan
Listing Terms Cash, Conventional, FHA, VA Loan
Read Less Info
Want to know what your home might be worth? Contact us for a FREE valuation!

Our team is ready to help you sell your home for the highest possible price ASAP

Information is deemed to be reliable but not guaranteed. Copyright © 2025 MLS United, LLC.
"My job is to find and attract mastery-based agents to the office, protect the culture, and make sure everyone is happy! "








