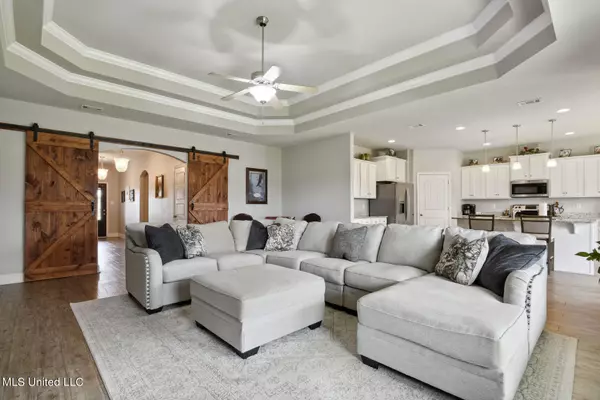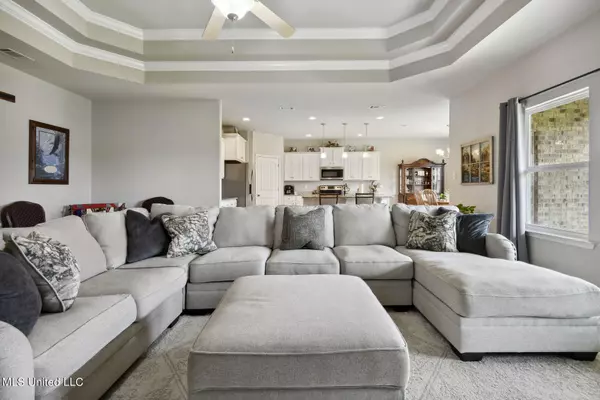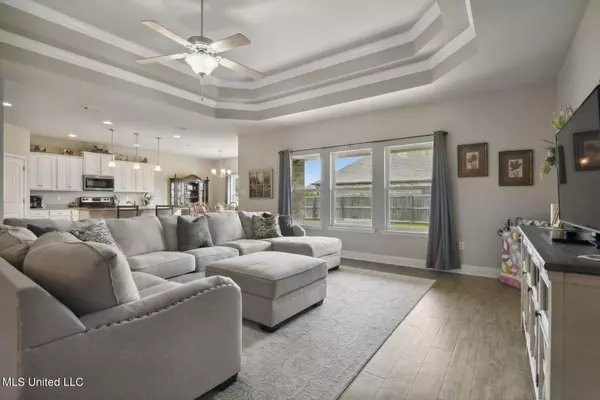$323,900
$323,900
For more information regarding the value of a property, please contact us for a free consultation.
4 Beds
3 Baths
2,306 SqFt
SOLD DATE : 08/24/2023
Key Details
Sold Price $323,900
Property Type Single Family Home
Sub Type Single Family Residence
Listing Status Sold
Purchase Type For Sale
Square Footage 2,306 sqft
Price per Sqft $140
Subdivision South Pointe
MLS Listing ID 4051674
Sold Date 08/24/23
Bedrooms 4
Full Baths 2
Half Baths 1
HOA Fees $14/ann
HOA Y/N Yes
Originating Board MLS United
Year Built 2017
Annual Tax Amount $2,239
Lot Size 0.320 Acres
Acres 0.32
Property Description
Welcome home, this stunning 4-bedroom, 2.5-bathroom home on a corner lot offers a side entry 2-car garage and boast an upgraded interior as well as a well maintained exterior with lovely landscaping. All this and located within the highly sought-after Ocean Springs School District.
Step inside and you'll immediately notice the inviting open floor plan, perfect for modern living and entertaining. The living room features a tray ceiling, adding an elegant touch to the space. The kitchen is a chef's dream, showcasing granite countertops, an island with a built-in bar area, and stainless steel appliances. Additionally, a convenient corner pantry provides ample storage for all your culinary needs.
Retreat to the spacious master bedroom, complete with a painted tray ceiling that adds a touch of custom style, then walk into your on suite bathroom featuring dual vanities w new siltstone countertops, a separate soaker tub, a tiled walk-in shower with a seat/ledge for convenience, and a large walk-in closet. Indulge in relaxation and comfort in this private oasis created just for you.
Outside, you'll discover a large fenced-in backyard, providing a secure and private space for outdoor activities and gatherings. Enjoy the outdoors year-round on the covered back patio, perfect for alfresco dining and entertaining guests. A shed is also included, offering additional storage space for your gardening tools or outdoor equipment. Call for your appointment today!
Location
State MS
County Jackson
Direction I10 E to Exit 57. Merge onto MS57S. Turn right onto Biddix-Evans Rd. Turn left onto S Marsh Dr. Turn right onto Saltmeadow Cir. Turn right onto Sugarcane Cir.
Rooms
Other Rooms Shed(s)
Interior
Interior Features Ceiling Fan(s), Double Vanity, Eat-in Kitchen, Granite Counters, Kitchen Island, Open Floorplan, Pantry, Soaking Tub, Tray Ceiling(s), Walk-In Closet(s), See Remarks
Heating Central, Electric
Cooling Central Air, Electric
Flooring Luxury Vinyl, Carpet
Fireplace No
Appliance Dishwasher, Disposal, Microwave, Stainless Steel Appliance(s)
Laundry Laundry Room
Exterior
Exterior Feature Private Yard, Rain Gutters
Parking Features Concrete
Garage Spaces 2.0
Utilities Available Electricity Connected, Sewer Connected, Water Connected
Roof Type Shingle
Porch Front Porch
Garage No
Private Pool No
Building
Lot Description Corner Lot, Fenced
Foundation Slab
Sewer Public Sewer
Water Public
Level or Stories One
Structure Type Private Yard,Rain Gutters
New Construction No
Others
HOA Fee Include Management
Tax ID 0-71-30-446.000
Acceptable Financing Cash, Conventional, FHA, USDA Loan, VA Loan
Listing Terms Cash, Conventional, FHA, USDA Loan, VA Loan
Read Less Info
Want to know what your home might be worth? Contact us for a FREE valuation!

Our team is ready to help you sell your home for the highest possible price ASAP

Information is deemed to be reliable but not guaranteed. Copyright © 2025 MLS United, LLC.
"My job is to find and attract mastery-based agents to the office, protect the culture, and make sure everyone is happy! "








