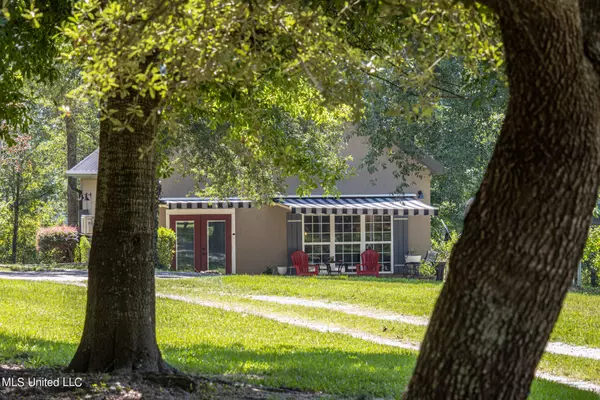$239,900
$239,900
For more information regarding the value of a property, please contact us for a free consultation.
2 Beds
1 Bath
1,290 SqFt
SOLD DATE : 08/29/2023
Key Details
Sold Price $239,900
Property Type Single Family Home
Sub Type Single Family Residence
Listing Status Sold
Purchase Type For Sale
Square Footage 1,290 sqft
Price per Sqft $185
Subdivision Metes And Bounds
MLS Listing ID 4053413
Sold Date 08/29/23
Bedrooms 2
Full Baths 1
Originating Board MLS United
Year Built 2016
Lot Size 4.500 Acres
Acres 4.5
Property Description
Take a look at this charming home on 4.5 rolling acres. The master bedroom and full bathroom are downstairs one bedroom and loft area upstairs. The loft can be converted into a third bedroom. Built with cinder block walls reinforced rebar and poured concrete. The sellers have added a mini split air conditioner/heater system a new washer and dryer, installed a backsplash in the kitchen, new front doors had the interior painted, installed a aggregate concrete front porch and side walk added Sun Setter Awnings with LED lights to create a beautiful front porch that overlooks the entire property. They also added a electric gate opener a metal carport, a gazebo, and a greenhouse. The pond was enlarged adding a water fountain and stocked with Bass, catfish and Brim. There are several fruit trees and out buildings with running water throughout the property to house many animals. The custom chicken coop has a kennel on one side and a utility sink and cabinets on the other side. The other pens were used for turkeys and peacocks, there is also a pig pen a greenhouse and a new storage building with electricity that would also make a great workshop. The property is not in Saucier it has a Perkinston address zip code 39573. This is a one of a kind property!
Location
State MS
County Harrison
Rooms
Other Rooms Gazebo, Greenhouse, Kennel/Dog Run, Portable Building, Storage, Workshop
Interior
Interior Features Ceiling Fan(s), Eat-in Kitchen, High Ceilings, His and Hers Closets, Open Floorplan, Pantry, See Remarks
Heating Propane, Wall Furnace
Cooling Window Unit(s)
Flooring Concrete, Laminate
Fireplace No
Window Features Double Pane Windows,Screens
Appliance Dishwasher, Dryer, Electric Water Heater, Free-Standing Gas Oven, Free-Standing Refrigerator, Microwave, Washer
Laundry Electric Dryer Hookup, Laundry Room, Lower Level
Exterior
Exterior Feature Garden, Kennel, Lighting, Private Entrance, Private Yard, RV Hookup
Garage Covered, Detached Carport, Open, Gravel
Carport Spaces 2
Utilities Available Electricity Connected, Sewer Connected, Water Connected, Propane
Roof Type Metal
Porch Awning(s), Front Porch
Parking Type Covered, Detached Carport, Open, Gravel
Garage No
Building
Lot Description Farm, Fenced, Front Yard, Garden, Landscaped, Many Trees, Sloped
Foundation Block, Slab
Sewer Septic Tank
Water Well
Level or Stories Two
Structure Type Garden,Kennel,Lighting,Private Entrance,Private Yard,RV Hookup
New Construction No
Schools
Elementary Schools Lizana
Middle Schools West Wortham
High Schools West Harrison
Others
Tax ID 0102-05-004.000
Acceptable Financing Cash, Conventional, FHA, USDA Loan, VA Loan
Listing Terms Cash, Conventional, FHA, USDA Loan, VA Loan
Read Less Info
Want to know what your home might be worth? Contact us for a FREE valuation!

Our team is ready to help you sell your home for the highest possible price ASAP

Information is deemed to be reliable but not guaranteed. Copyright © 2024 MLS United, LLC.

"My job is to find and attract mastery-based agents to the office, protect the culture, and make sure everyone is happy! "








