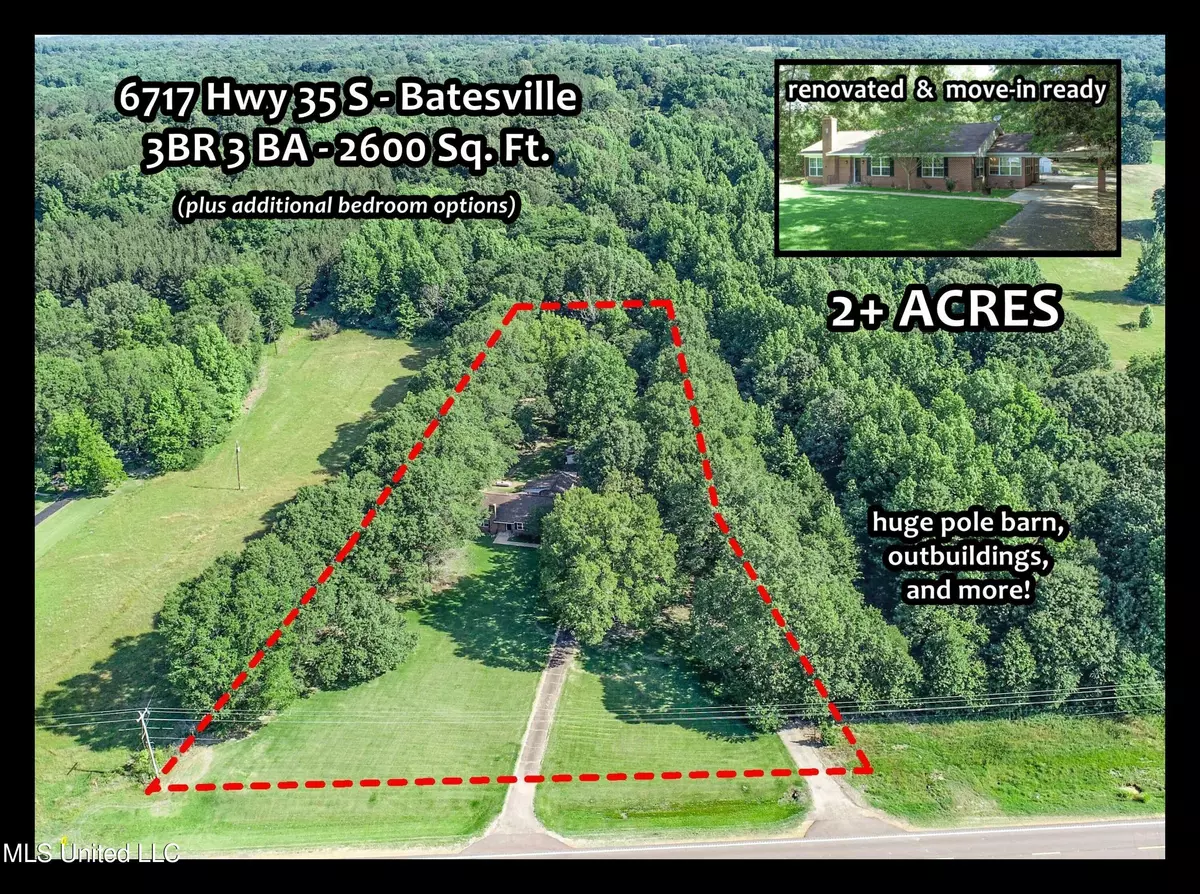$374,000
$374,000
For more information regarding the value of a property, please contact us for a free consultation.
3 Beds
3 Baths
2,600 SqFt
SOLD DATE : 08/31/2023
Key Details
Sold Price $374,000
Property Type Single Family Home
Sub Type Single Family Residence
Listing Status Sold
Purchase Type For Sale
Square Footage 2,600 sqft
Price per Sqft $143
Subdivision Metes And Bounds
MLS Listing ID 4050334
Sold Date 08/31/23
Style Ranch
Bedrooms 3
Full Baths 3
Originating Board MLS United
Year Built 1960
Annual Tax Amount $1,436
Lot Size 2.200 Acres
Acres 2.2
Property Description
Remodeled move-in-ready country home! Located about 9 miles south of Batesville in the Pope School District, this property has so much to offer!
Features include an open floor plan, wood-grain ceramic tile, a huge laundry room, and a spacious master suite with a soaking tub, double sinks, and an oversized walk-in/roll-in shower. The secluded backyard has more storage than you can imagine including a huge pole barn with 14-foot clearance, tall enough to easily house equipment, large boats, or an an RV. There's a second smaller pole barn, a chicken coop, and a huge storage building with covered parking, perfect for a workshop.
The home has had several recent updates. The roof was torn off and replaced in 2018, and n 2019, the sellers made a huge renovation. The following improvements were made: building a new master bathroom, replacing the old plumbing with PEX piping throughout the home, updating the HVAC duct system, adding a tankless propane water heater, installing all new windows, removing a wall for kitchen expansion, adding a supporting wall in the attic, remodeling the kitchen including new cabinetry, installing wood-grain ceramic tile, replacing the interior and exterior breaker boxes, and much more! In 2022, both of the HVAC units were replaced, too, so the home is definitely ready and waiting for new owners!
Location
State MS
County Panola
Direction From I55 take the Batesville exit west onto Hwy 6. Go through town and then turn south onto Hwy 35. In about 9 and 1/2 miles, the property will be on the right.
Rooms
Other Rooms Outbuilding, Poultry Coop, RV/Boat Storage, Shed(s), Storage
Interior
Interior Features Ceiling Fan(s), Double Vanity, Eat-in Kitchen, High Speed Internet, Kitchen Island, Open Floorplan, Pantry, Walk-In Closet(s), Soaking Tub
Heating Central, Electric
Cooling Ceiling Fan(s), Central Air, Electric, Gas, Multi Units
Flooring Ceramic Tile, Parquet, Wood
Fireplace Yes
Window Features Insulated Windows,Vinyl
Appliance Dishwasher, Electric Range, Free-Standing Electric Oven, Microwave, Refrigerator, Stainless Steel Appliance(s), Tankless Water Heater
Laundry Electric Dryer Hookup, Laundry Room, Main Level
Exterior
Exterior Feature Private Yard, See Remarks
Parking Features Attached, Carport, Driveway, Circular Driveway, Paved
Carport Spaces 2
Utilities Available Electricity Connected, Propane Connected, Fiber to the House
Roof Type Composition,Shingle
Porch Patio, Slab
Garage Yes
Private Pool No
Building
Lot Description Landscaped, Level, Many Trees, Views
Foundation Slab
Sewer Private Sewer, Septic Tank
Water Community, Public
Architectural Style Ranch
Level or Stories One
Structure Type Private Yard,See Remarks
New Construction No
Schools
Elementary Schools Pope
Others
Tax ID 1266 1300000 0000600
Acceptable Financing Cash, Conventional, FHA, USDA Loan, VA Loan
Listing Terms Cash, Conventional, FHA, USDA Loan, VA Loan
Read Less Info
Want to know what your home might be worth? Contact us for a FREE valuation!

Our team is ready to help you sell your home for the highest possible price ASAP

Information is deemed to be reliable but not guaranteed. Copyright © 2025 MLS United, LLC.
"My job is to find and attract mastery-based agents to the office, protect the culture, and make sure everyone is happy! "



