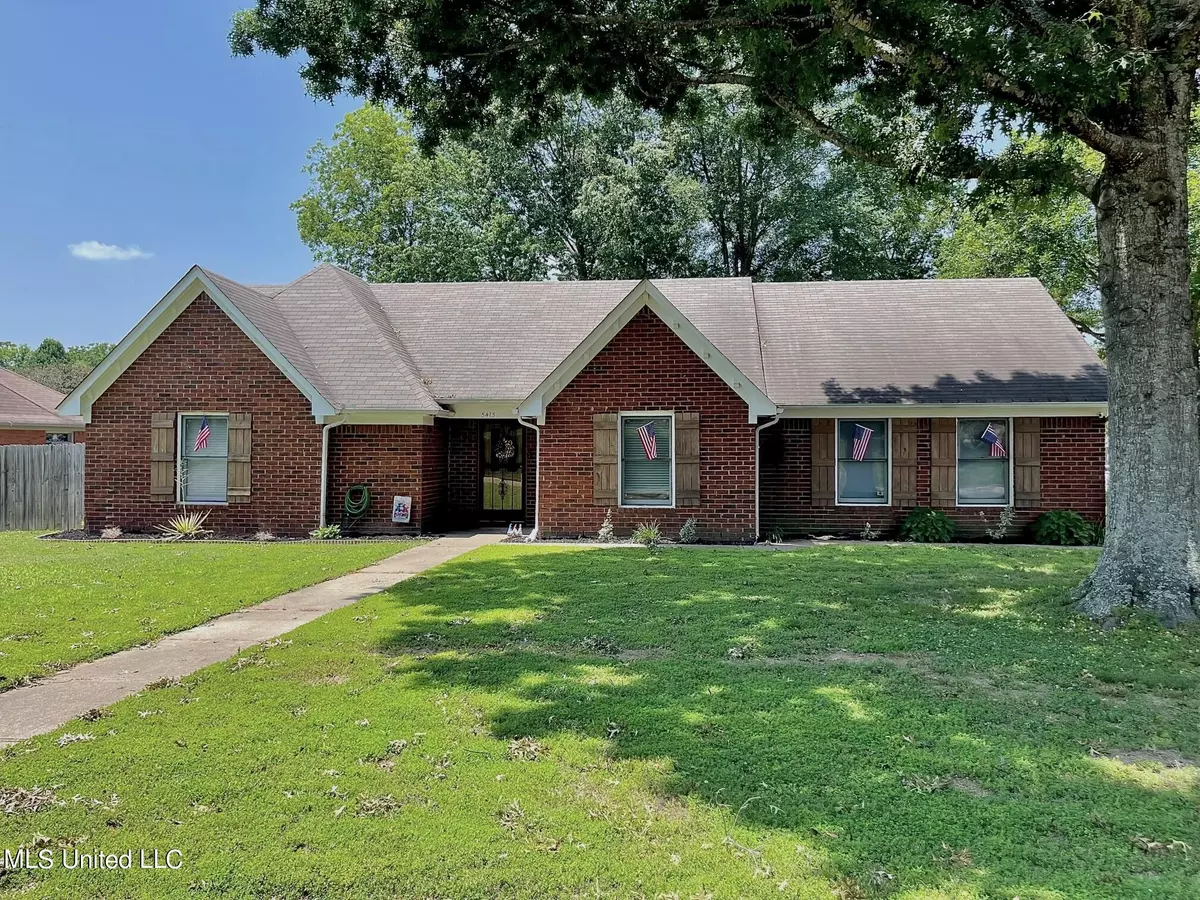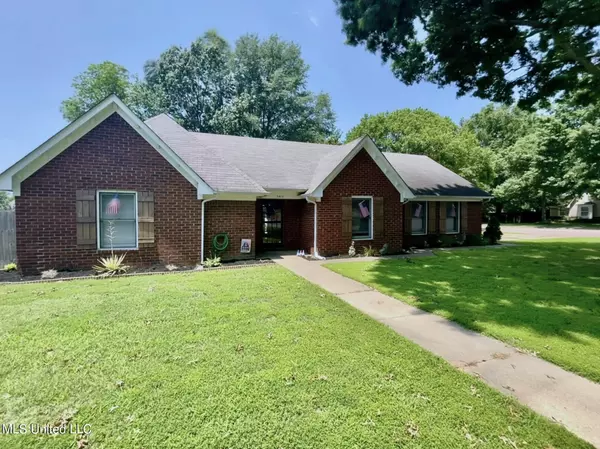$265,000
$265,000
For more information regarding the value of a property, please contact us for a free consultation.
3 Beds
2 Baths
1,592 SqFt
SOLD DATE : 08/31/2023
Key Details
Sold Price $265,000
Property Type Single Family Home
Sub Type Single Family Residence
Listing Status Sold
Purchase Type For Sale
Square Footage 1,592 sqft
Price per Sqft $166
Subdivision Plum Point Villages
MLS Listing ID 4051926
Sold Date 08/31/23
Bedrooms 3
Full Baths 2
HOA Fees $4/ann
HOA Y/N Yes
Originating Board MLS United
Year Built 1988
Annual Tax Amount $1,483
Lot Size 0.370 Acres
Acres 0.37
Property Description
Updated, super cute 3 bedroom, 2 bath home with a bonus room upstairs! You will love the spa like bathrooms and stylish kitchen. The home offers a kitchen with an eat in breakfast area and a separate formal dining room (which the sellers are currently using as an office.) This home is on a nice sized corner lot and has a large deck overlooking the beautiful backyard. Perfect for entertaining. There is also a huge shed for all your lawn and gardening tools and mowers. Setup your private viewing today!
Location
State MS
County Desoto
Direction From HWY 55, exit south on Church Rd, left on Elmore Rd, left on Plum Point Ave, and the house will be down on the left at the corner of Plum Point Ave. and Peach Trail.
Rooms
Other Rooms Shed(s), Barn(s)
Interior
Interior Features Ceiling Fan(s), Eat-in Kitchen, Granite Counters, His and Hers Closets, Vaulted Ceiling(s), Walk-In Closet(s)
Heating Central, Natural Gas
Cooling Central Air
Flooring Carpet, Laminate, Tile
Fireplaces Type Great Room, Wood Burning
Fireplace Yes
Appliance Built-In Range, Dishwasher, Disposal, Stainless Steel Appliance(s)
Laundry Laundry Room
Exterior
Exterior Feature None
Parking Features Attached, Garage Faces Side
Garage Spaces 2.0
Utilities Available Natural Gas Connected, Sewer Connected, Water Connected
Roof Type Asphalt Shingle
Porch Deck
Garage Yes
Private Pool No
Building
Lot Description Corner Lot, Fenced, Level
Foundation Slab
Sewer Public Sewer
Water Public
Level or Stories One and One Half
Structure Type None
New Construction No
Schools
Elementary Schools Greenbrook
Middle Schools Southaven Middle
High Schools Southaven
Others
HOA Fee Include Other
Tax ID 2 07 3 06 04 0 00114 00
Acceptable Financing Cash, Conventional, FHA, VA Loan
Listing Terms Cash, Conventional, FHA, VA Loan
Read Less Info
Want to know what your home might be worth? Contact us for a FREE valuation!

Our team is ready to help you sell your home for the highest possible price ASAP

Information is deemed to be reliable but not guaranteed. Copyright © 2025 MLS United, LLC.
"My job is to find and attract mastery-based agents to the office, protect the culture, and make sure everyone is happy! "








