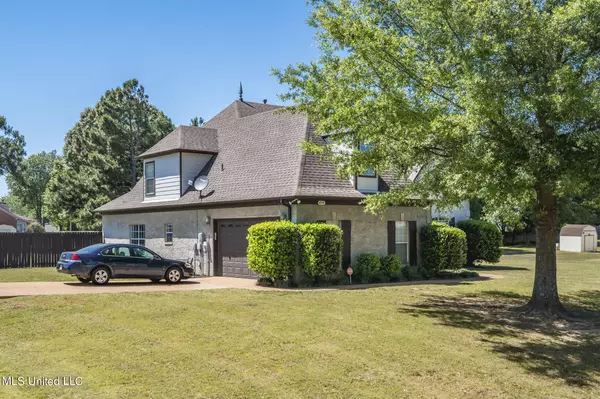$385,000
$385,000
For more information regarding the value of a property, please contact us for a free consultation.
5 Beds
3 Baths
3,200 SqFt
SOLD DATE : 08/24/2023
Key Details
Sold Price $385,000
Property Type Single Family Home
Sub Type Single Family Residence
Listing Status Sold
Purchase Type For Sale
Square Footage 3,200 sqft
Price per Sqft $120
Subdivision Pleasant Ridge Estates
MLS Listing ID 4046912
Sold Date 08/24/23
Bedrooms 5
Full Baths 3
Originating Board MLS United
Year Built 2006
Annual Tax Amount $2,450
Lot Size 0.580 Acres
Acres 0.58
Property Description
Welcome to this stunning custom-built home located in the sought-after Pidgeon Ridge Estates in Olive Branch, MS! Boasting 5 spacious bedrooms, with 2 bedrooms down and 3 bedrooms upstairs, 3 full bathrooms, and a 2-car garage, this home offers an open and functional floor plan with elegant finishes throughout.
As you enter the foyer, you will be greeted by beautiful hardwood floors that flow seamlessly into the spacious living room featuring a cozy gas fireplace and large windows that fill the space with natural light. The living room opens up to the gourmet kitchen, which features custom cabinets, granite countertops, stainless steel appliances, and a breakfast bar perfect for entertaining guests.
The luxurious primary suite is located on the main level and features a tray ceiling, walk-in closet, and a spa-like ensuite bathroom complete with dual vanities, a soaking tub, and a separate shower. Three additional bedrooms are located on the second level, along with a full bathroom and a spacious loft area that can be used as a second living room, playroom, or home office.
The outdoor living space is perfect for relaxing and entertaining guests, with a covered patio and a fully fenced backyard offering privacy and space for outdoor activities.
Located in the award-winning DeSoto County School District and just minutes away from shopping, dining, and entertainment, this home is a must-see! Don't miss your opportunity to make it yours today.
Location
State MS
County Desoto
Direction North on Pleasant Hill from Goodman Rd. Left onto Falcon Dr then left on Isabel Dr. Follow to Caitlin Dr.
Rooms
Other Rooms Kennel/Dog Run
Interior
Interior Features Breakfast Bar, Ceiling Fan(s), Coffered Ceiling(s), Eat-in Kitchen, Entrance Foyer, Granite Counters, High Ceilings, His and Hers Closets, Kitchen Island, Pantry, Primary Downstairs, Storage, Walk-In Closet(s), Double Vanity
Heating Central, Natural Gas
Cooling Central Air
Flooring Carpet, Ceramic Tile, Hardwood
Fireplaces Type Gas Log, Hearth, Living Room
Fireplace Yes
Window Features Blinds
Appliance Dishwasher, Disposal, Microwave
Laundry Laundry Room, Main Level
Exterior
Exterior Feature Dog Run, Private Yard, Rain Gutters
Garage Garage Faces Side, Concrete
Garage Spaces 2.0
Utilities Available Cable Connected, Electricity Connected, Natural Gas Connected, Sewer Connected, Water Connected
Roof Type Architectural Shingles
Porch Patio, Slab
Parking Type Garage Faces Side, Concrete
Garage No
Private Pool No
Building
Lot Description Corner Lot, Fenced, Few Trees, Level
Foundation Slab
Sewer Public Sewer
Water Public
Level or Stories Two
Structure Type Dog Run,Private Yard,Rain Gutters
New Construction No
Schools
Elementary Schools Pleasant Hill
Middle Schools Desoto Central
High Schools Desoto Central
Others
Tax ID 1076230900002200
Acceptable Financing Cash, Conventional, FHA, VA Loan
Listing Terms Cash, Conventional, FHA, VA Loan
Read Less Info
Want to know what your home might be worth? Contact us for a FREE valuation!

Our team is ready to help you sell your home for the highest possible price ASAP

Information is deemed to be reliable but not guaranteed. Copyright © 2024 MLS United, LLC.

"My job is to find and attract mastery-based agents to the office, protect the culture, and make sure everyone is happy! "








