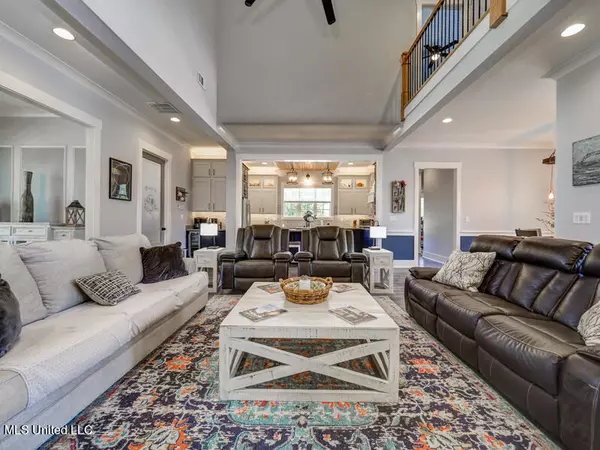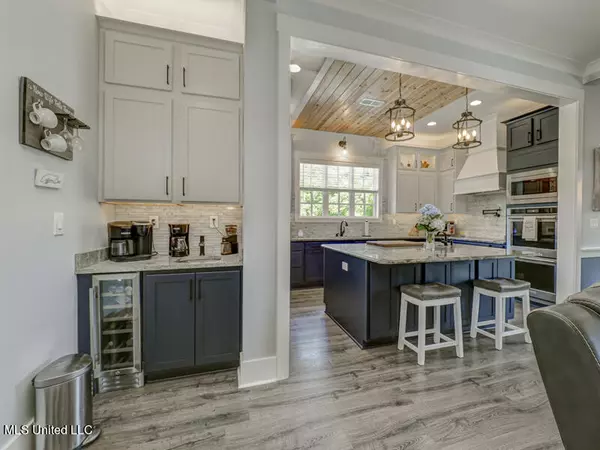$799,900
$799,900
For more information regarding the value of a property, please contact us for a free consultation.
5 Beds
6 Baths
4,376 SqFt
SOLD DATE : 08/31/2023
Key Details
Sold Price $799,900
Property Type Single Family Home
Sub Type Single Family Residence
Listing Status Sold
Purchase Type For Sale
Square Footage 4,376 sqft
Price per Sqft $182
Subdivision Robinson Crossing
MLS Listing ID 4051565
Sold Date 08/31/23
Style Traditional
Bedrooms 5
Full Baths 5
Half Baths 1
HOA Fees $25/ann
HOA Y/N Yes
Originating Board MLS United
Year Built 2021
Annual Tax Amount $1,024
Lot Size 0.580 Acres
Acres 0.58
Property Description
Your dream home just went back on market! Contract fell thru due to buyer's house selling falling thru. This home has so much to offer, it is hard to list all the features and upgrades. 1 1/2 yr old home w 5 brs, 5.5 baths, bonus room w bar and sink, craft/poker room, and office all set on over 1/2 acre fenced cove lot w/ outdoor covered sitting area w fireplace, outdoor kitchen, and in ground fiberglass swimming pool. The curb appeal of this home is fantastic that offers a covered front porch with tongue and grove wood ceilings w natural oak stain. Downstairs has open plan w primary down and 2nd bedroom down with its own bathroom. Kitchen offers large center island w custom cabinets, granite counters, tiled backsplashes, pot filler, tongue and grove ceiling, and a separate wet bar area w wine cooler. Lets not forget to mention the laundry room has lockers and its very own dog shower!! Primary br has its own fireplace w sitting area and the bathroom has walk-thru shower w free standing soaker tub, seperate vanities w granite tops, large walk-in closet, and fireplace insert. Upstairs has 2 brs, 2 full baths, large bonus that is used as 5th br, gameroom and craft room. Now, on to the backyard! Relax on the covered back patio w fireplace and full outdoor kitchen w sink, overlooking the beautiful pool. There is even a full bath off of the garage for your guests! Other important features included: exterior wood is Hardy Plank cement board, sprayed insulation on interior walls and ceilings along with batt insulation, electric panel w generator option, 4 HVAC units, 2 tankless water heaters and one water heater, and oversized garages that can hold large vehicles and storage space! A++ listing that you have to see!
Location
State MS
County Desoto
Direction East on Church Rd from Pleasant Hill to left onto Malone then left onto Robinson Crossing , right on Woodgate Ln, then left on Parish Row, then right into Macon Cv.
Rooms
Other Rooms Outdoor Kitchen, Barn(s)
Interior
Interior Features Bar, Bookcases, Built-in Features, Ceiling Fan(s), Crown Molding, Double Vanity, Dry Bar, Eat-in Kitchen, Granite Counters, High Speed Internet, Kitchen Island, Natural Woodwork, Open Floorplan, Pantry, Primary Downstairs, Soaking Tub, Walk-In Closet(s), Wet Bar
Heating Central, Natural Gas
Cooling Ceiling Fan(s), Central Air, Gas, Multi Units, See Remarks
Flooring Luxury Vinyl, Carpet, Ceramic Tile, Tile
Fireplaces Type Gas Log, Great Room, Primary Bedroom, See Remarks, Outside
Fireplace Yes
Window Features Blinds,Double Pane Windows,Plantation Shutters,Shutters,Vinyl
Appliance Cooktop, Dishwasher, Disposal, Double Oven, Exhaust Fan, Induction Cooktop, Microwave, Tankless Water Heater, Vented Exhaust Fan, Wine Cooler
Laundry Laundry Room, Main Level, Other, See Remarks
Exterior
Exterior Feature Built-in Barbecue, Gas Grill, Outdoor Grill, Outdoor Kitchen, Outdoor Shower, Private Yard, Rain Gutters
Garage Concrete
Garage Spaces 3.0
Pool Fiberglass, In Ground, Outdoor Pool, Salt Water
Utilities Available Natural Gas Connected, Sewer Connected, Water Connected, Back Up Generator Ready
Roof Type Architectural Shingles
Porch Front Porch, Patio, Rear Porch, Wrap Around, See Remarks
Parking Type Concrete
Garage No
Private Pool Yes
Building
Lot Description Cul-De-Sac, Fenced, Landscaped, Level
Foundation Raised, Slab
Sewer Public Sewer
Water Public
Architectural Style Traditional
Level or Stories Two
Structure Type Built-in Barbecue,Gas Grill,Outdoor Grill,Outdoor Kitchen,Outdoor Shower,Private Yard,Rain Gutters
New Construction No
Schools
Elementary Schools Desoto Central
Middle Schools Desoto Central
High Schools Desoto Central
Others
HOA Fee Include Management
Tax ID 2071110600018500
Acceptable Financing Cash, Conventional, VA Loan
Listing Terms Cash, Conventional, VA Loan
Read Less Info
Want to know what your home might be worth? Contact us for a FREE valuation!

Our team is ready to help you sell your home for the highest possible price ASAP

Information is deemed to be reliable but not guaranteed. Copyright © 2024 MLS United, LLC.

"My job is to find and attract mastery-based agents to the office, protect the culture, and make sure everyone is happy! "








