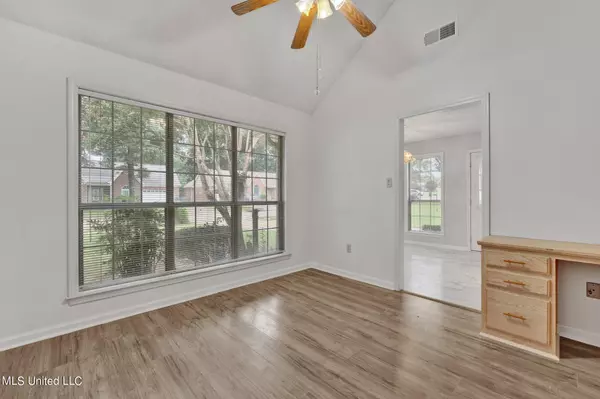$265,000
$265,000
For more information regarding the value of a property, please contact us for a free consultation.
3 Beds
2 Baths
1,685 SqFt
SOLD DATE : 08/25/2023
Key Details
Sold Price $265,000
Property Type Single Family Home
Sub Type Single Family Residence
Listing Status Sold
Purchase Type For Sale
Square Footage 1,685 sqft
Price per Sqft $157
Subdivision Metes And Bounds
MLS Listing ID 4055701
Sold Date 08/25/23
Bedrooms 3
Full Baths 2
Originating Board MLS United
Year Built 1995
Annual Tax Amount $1,463
Lot Size 0.260 Acres
Acres 0.26
Property Description
Move in ready 3 Bed, 2 Bath split plan design home, and a 2 car garage all on one level in the wonderful Southridge Estates neighborhood, in the award-winning Desoto County School District. NEW Flooring and FRESH paint highlight this beautiful home that includes a large formal dining room, accented with beautiful columns and with an office space nook off to the side. The gorgeous kitchen has a eat in area, plenty of counter space, built in microwave, pantry, and cabinets galore.
The nice sized great room comes with a fireplace, gas logs and vaulted ceiling.
Large primary bedroom with ensuite, jacuzzi tub, separate shower, double vanity and his/her closets.
The backyard oasis has a covered patio, beautifully landscaped with privacy fence and portable storage building. Make plans Today to visit your next home!
BUYER TO VERIFY SCHOOLS, SQUARE FOOTAGE AND ACREAGE.
Location
State MS
County Desoto
Direction FROM 305 TAKE RIGHT ON EAST SANDIDGE, LEFT ON WHITE RIDGE CIRCLE EAST, RIGHT ON SOUTHBEND, LEFT ON WHITE RIDGE CIRCLE WEST, HOUSE IS ON THE LEFT
Interior
Interior Features Double Vanity, High Ceilings, His and Hers Closets, Pantry, Vaulted Ceiling(s)
Heating Forced Air, Natural Gas
Cooling Central Air, Electric
Flooring Luxury Vinyl
Fireplaces Type Gas Log, Great Room
Fireplace Yes
Appliance Dishwasher, Disposal, Electric Range, Exhaust Fan, Microwave, Refrigerator, Tankless Water Heater
Laundry In Hall
Exterior
Exterior Feature Awning(s), Rain Gutters
Garage Garage Door Opener, Concrete
Garage Spaces 2.0
Utilities Available Cable Available, Electricity Connected, Natural Gas Connected, Sewer Connected, Water Connected
Roof Type Asphalt Shingle
Porch Awning(s), Rear Porch
Parking Type Garage Door Opener, Concrete
Garage No
Building
Lot Description Fenced, Front Yard
Foundation Slab
Sewer Public Sewer, See Remarks
Water Public, See Remarks
Level or Stories One
Structure Type Awning(s),Rain Gutters
New Construction No
Schools
Elementary Schools Olive Branch
Middle Schools Olive Branch
High Schools Olive Branch
Others
Tax ID 2062030700011100
Acceptable Financing Cash, Conventional, FHA, VA Loan
Listing Terms Cash, Conventional, FHA, VA Loan
Read Less Info
Want to know what your home might be worth? Contact us for a FREE valuation!

Our team is ready to help you sell your home for the highest possible price ASAP

Information is deemed to be reliable but not guaranteed. Copyright © 2024 MLS United, LLC.

"My job is to find and attract mastery-based agents to the office, protect the culture, and make sure everyone is happy! "








