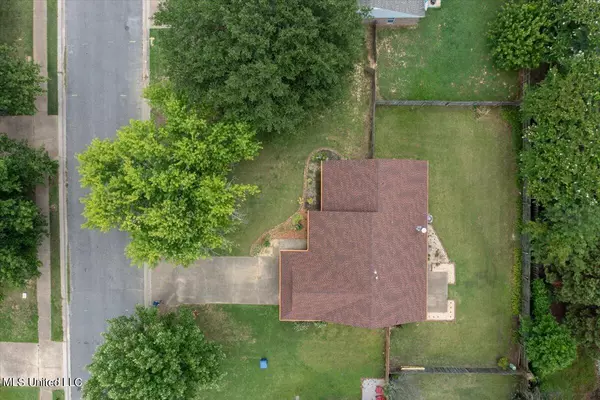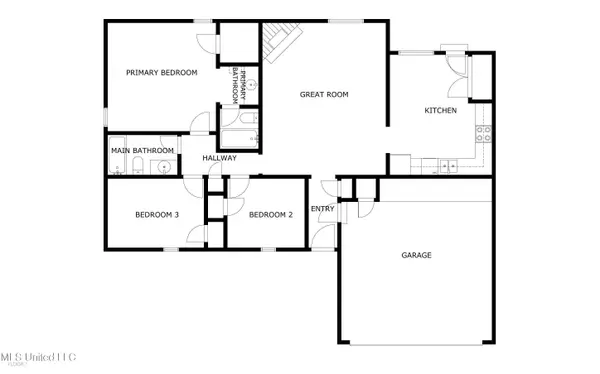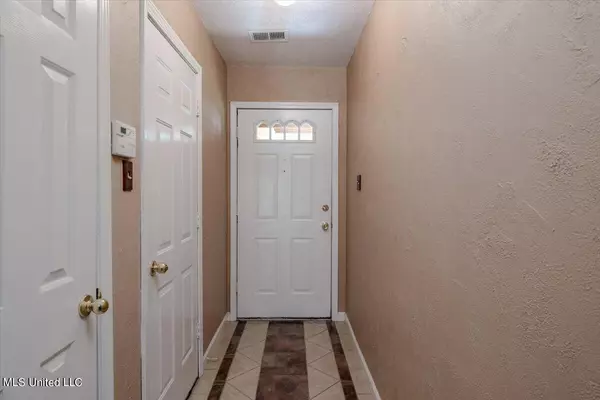$215,000
$215,000
For more information regarding the value of a property, please contact us for a free consultation.
3 Beds
2 Baths
1,244 SqFt
SOLD DATE : 08/31/2023
Key Details
Sold Price $215,000
Property Type Single Family Home
Sub Type Single Family Residence
Listing Status Sold
Purchase Type For Sale
Square Footage 1,244 sqft
Price per Sqft $172
Subdivision Kingston Estates
MLS Listing ID 4052924
Sold Date 08/31/23
Style Traditional
Bedrooms 3
Full Baths 2
Originating Board MLS United
Year Built 1992
Annual Tax Amount $27
Lot Size 10,018 Sqft
Acres 0.23
Property Description
Welcome to 3455 Bayberry Drive, where convenience meets comfort! This charming 3-bedroom, 2-bath home is ready to become your dream home. With a spacious 1,244 sqft of floorspace, there's plenty of room for all your needs. Parking? No worries! You'll have 2 car garage. Say goodbye to the endless search for a spot! Step inside and be greeted by the cozy great room featuring a beautiful fireplace. Picture yourself curled up with a good book or hosting memorable gatherings with loved ones. Oh, the memories you'll create! The kitchen and bathrooms are adorned with stylish tile, adding that extra touch of elegance. The gutters with leaf shield ensure that maintenance is a breeze - no more pesky clogs ruining your day. Located in the heart of Horn Lake, this unit offers the perfect balance between tranquility and accessibility. Need to grab groceries or indulge in some retail therapy? Everything you need is just a short drive away. So why wait? Make this gem at 3455 Bayberry Drive your new address today! Don't miss out on this incredible opportunity. Call now to schedule your showing and start envisioning the laughter-filled moments that await you here.
Location
State MS
County Desoto
Interior
Interior Features Ceiling Fan(s), Eat-in Kitchen
Heating Central
Cooling Central Air
Flooring Carpet, Tile
Fireplaces Type Great Room
Fireplace Yes
Appliance Dishwasher, Refrigerator
Exterior
Exterior Feature None
Parking Features Garage Faces Front
Garage Spaces 2.0
Utilities Available Cable Available, Electricity Connected, Natural Gas Connected, Sewer Connected, Water Connected
Roof Type Architectural Shingles
Garage No
Building
Lot Description City Lot, Level
Foundation Slab
Sewer Public Sewer
Water Public
Architectural Style Traditional
Level or Stories One
Structure Type None
New Construction No
Schools
Elementary Schools Shadow Oaks
Middle Schools Horn Lake
High Schools Horn Lake
Others
Tax ID 1088280100006200
Acceptable Financing Cash, Conventional, FHA, VA Loan
Listing Terms Cash, Conventional, FHA, VA Loan
Read Less Info
Want to know what your home might be worth? Contact us for a FREE valuation!

Our team is ready to help you sell your home for the highest possible price ASAP

Information is deemed to be reliable but not guaranteed. Copyright © 2025 MLS United, LLC.
"My job is to find and attract mastery-based agents to the office, protect the culture, and make sure everyone is happy! "








