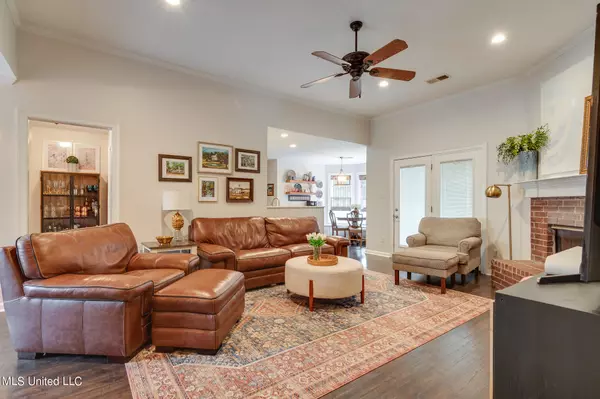$240,000
$240,000
For more information regarding the value of a property, please contact us for a free consultation.
4 Beds
3 Baths
2,200 SqFt
SOLD DATE : 08/31/2023
Key Details
Sold Price $240,000
Property Type Single Family Home
Sub Type Single Family Residence
Listing Status Sold
Purchase Type For Sale
Square Footage 2,200 sqft
Price per Sqft $109
Subdivision Pecan Grove
MLS Listing ID 4053775
Sold Date 08/31/23
Style Traditional
Bedrooms 4
Full Baths 3
Originating Board MLS United
Year Built 2005
Annual Tax Amount $1,963
Lot Size 8,712 Sqft
Acres 0.2
Lot Dimensions 75x117
Property Description
This newly listed property in Tunica, MS offers a charming 4-bedroom, 3-bathroom home. The house features laminate vinyl flooring throughout, giving it a modern and low-maintenance appeal. The open floor plan includes a kitchen breakfast area attached to the kitchen, providing convenience for mealtime. A cozy fireplace can be found in the den, perfect for those cold winter nights.
On the main level, there are 3 bedrooms and 2 bathrooms. The master bedroom boasts a separate tub and shower, providing a luxurious retreat. The split floor plan ensures privacy between the bedrooms. Upstairs, there is a versatile space that can be used as an additional bedroom or bonus room, complete with a bathroom.
The outdoor space of this property is equally delightful, with a covered patio and a wooden deck, both offering plenty of room for relaxation and entertainment. A separate fire pit adds a touch of ambiance for cozy gatherings. The roof was recently replaced in 2021, and the floors were updated with new laminate vinyl in the same year. The HVAC systems are relatively new, ensuring efficient heating and cooling.
The front porch and side entrance garage provide a carriage entrance aesthetic, adding to the overall charm of this home. Don't miss the opportunity to own this beautiful property in the charming town of Tunica, MS.
--
Location
State MS
County Tunica
Direction Take Highway 61 to River Road Take a Left on Main Street Right on Fox Island Road Left on Houston Lane house is on the left
Rooms
Other Rooms Pergola
Interior
Interior Features Eat-in Kitchen, Entrance Foyer, High Ceilings, High Speed Internet, Kitchen Island, Open Floorplan, Pantry, Double Vanity
Heating Central, Natural Gas
Cooling Central Air, Electric, Gas, Multi Units
Flooring Laminate, Tile
Fireplace Yes
Window Features Double Pane Windows,Insulated Windows
Appliance Dishwasher, Disposal, Free-Standing Electric Range, Microwave, Refrigerator
Laundry Laundry Room, Lower Level
Exterior
Exterior Feature Fire Pit
Garage Carriage Load, Garage Faces Side, Direct Access, Concrete
Garage Spaces 2.0
Utilities Available Cable Connected, Electricity Connected, Natural Gas Connected, Sewer Connected
Roof Type Asphalt,Asphalt Shingle,Shingle
Porch Front Porch, Patio
Parking Type Carriage Load, Garage Faces Side, Direct Access, Concrete
Garage No
Private Pool No
Building
Lot Description Fenced, Front Yard, Landscaped
Foundation Slab
Sewer Public Sewer
Water Public
Architectural Style Traditional
Level or Stories Two
Structure Type Fire Pit
New Construction No
Schools
Elementary Schools Rosa Fort
Middle Schools Rosa Fort
High Schools Rosa Fort
Others
Tax ID 4119 32030 0000306
Acceptable Financing Cash, Conventional, FHA, USDA Loan, VA Loan
Listing Terms Cash, Conventional, FHA, USDA Loan, VA Loan
Read Less Info
Want to know what your home might be worth? Contact us for a FREE valuation!

Our team is ready to help you sell your home for the highest possible price ASAP

Information is deemed to be reliable but not guaranteed. Copyright © 2024 MLS United, LLC.

"My job is to find and attract mastery-based agents to the office, protect the culture, and make sure everyone is happy! "








