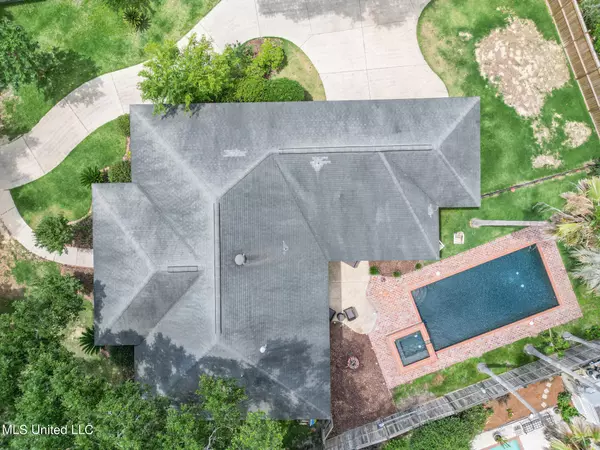$565,000
$565,000
For more information regarding the value of a property, please contact us for a free consultation.
4 Beds
3 Baths
2,945 SqFt
SOLD DATE : 09/07/2023
Key Details
Sold Price $565,000
Property Type Single Family Home
Sub Type Single Family Residence
Listing Status Sold
Purchase Type For Sale
Square Footage 2,945 sqft
Price per Sqft $191
Subdivision Brighton Place
MLS Listing ID 4051260
Sold Date 09/07/23
Bedrooms 4
Full Baths 2
Half Baths 1
HOA Fees $37/ann
HOA Y/N Yes
Originating Board MLS United
Year Built 1995
Annual Tax Amount $3,982
Lot Size 0.530 Acres
Acres 0.53
Lot Dimensions 124' x 127' x 137' x 34' x 31 x 124'
Property Description
Welcome to this magnificent 4 bedroom, 2.5 bathroom residence that boasts 2,945 square feet of luxury living space. Situated in the desirable Brighton Place subdivision, this property offers an impressive array of features, including a covered carport and an impressive inground pool. Prepare to be captivated by the comfort this home provides! As you step inside, you'll be greeted by a foyer that leads you into the heart of the home. The floor plan creates an inviting ambiance, perfect for both relaxing and entertaining. The living area is bathed in natural light, thanks to large windows that offer a beautiful pool view. This home offers four generously sized bedrooms, providing plenty of space for everyone in the family. The master suite is a true retreat, offering a private space to unwind. It features two walk-in closets in the ensuite bathroom, complete with a soaking tub, separate shower, and dual vanity. The backyard is an entertainer's dream, showcasing the inground pool. Surrounding the pool, you'll find a spacious patio area, ideal for hosting outdoor gatherings or simply lounging under the sun. This home offers convenience and accessibility. Enjoy nearby amenities such as shopping centers, restaurants, parks, and schools, all just a short distance away. Don't miss out on the opportunity to own this exceptional 4 bedroom home. Schedule your private tour today and envision the incredible lifestyle that awaits you in this remarkable property!
Location
State MS
County Harrison
Direction From I-10, South on Cowan Road, Right onto Carl Legett Road, Right onto Ashbury Lane, Slight right toward Brighton Circle, Turn Right onto Mulberry Lane
Interior
Interior Features Double Vanity, Pantry
Heating Central
Cooling Central Air
Fireplaces Type Living Room, Propane
Fireplace Yes
Appliance Dishwasher, Free-Standing Electric Range, Microwave
Laundry Electric Dryer Hookup, Laundry Room, Washer Hookup
Exterior
Exterior Feature Private Yard
Parking Features Attached Carport, Driveway, Golf Cart Garage
Carport Spaces 2
Pool In Ground
Utilities Available Cable Available, Electricity Connected, Propane Connected, Water Connected
Roof Type Architectural Shingles
Garage No
Private Pool Yes
Building
Lot Description Cul-De-Sac
Foundation Slab
Sewer Public Sewer
Water Public
Level or Stories One
Structure Type Private Yard
New Construction No
Schools
Elementary Schools Bayou View
Middle Schools Bayou View Middle School
High Schools Gulfport
Others
HOA Fee Include Accounting/Legal
Tax ID 1009m-03-011.028
Acceptable Financing Cash, Conventional, FHA, VA Loan
Listing Terms Cash, Conventional, FHA, VA Loan
Read Less Info
Want to know what your home might be worth? Contact us for a FREE valuation!

Our team is ready to help you sell your home for the highest possible price ASAP

Information is deemed to be reliable but not guaranteed. Copyright © 2025 MLS United, LLC.
"My job is to find and attract mastery-based agents to the office, protect the culture, and make sure everyone is happy! "








