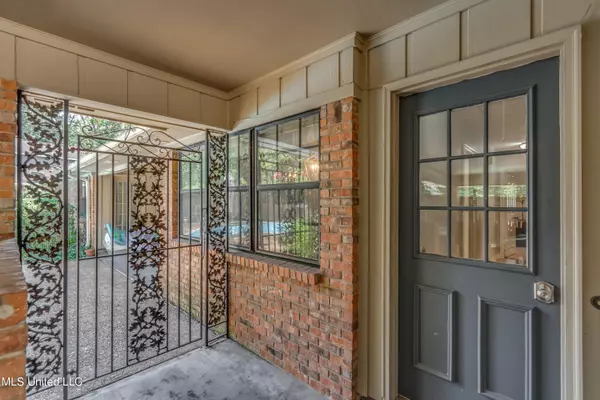$339,900
$339,900
For more information regarding the value of a property, please contact us for a free consultation.
4 Beds
3 Baths
2,970 SqFt
SOLD DATE : 09/13/2023
Key Details
Sold Price $339,900
Property Type Single Family Home
Sub Type Single Family Residence
Listing Status Sold
Purchase Type For Sale
Square Footage 2,970 sqft
Price per Sqft $114
Subdivision Crossgates
MLS Listing ID 4053687
Sold Date 09/13/23
Style Traditional
Bedrooms 4
Full Baths 3
Originating Board MLS United
Year Built 1978
Annual Tax Amount $2,465
Lot Size 0.360 Acres
Acres 0.36
Property Description
Refreshing POOL! Abundant SPACE! Traditional floor plan with VAULTED WOOD BEAM CEILING! This single-level home boasts 4 oversized bedrooms along with an office/work-room, making it ideal for families. Cherished by one family for decades, the home offers ample room for everyone's needs. The private back yard with a pool is a rare find - a tropical oasis! The views to the pool and patio are lovely from the breakfast room, den and master bedroom. Mature landscaping and only trees beyond the privacy fence are wonderful for the birds and nature lovers. There is also a storage building tucked discretely away in the back for storage. The home is conveniently located in Crossgates neighborhood with shopping, restaurants, schools, churches and medical very close by. Several updates have been made and all maintenance completed. Make plans to see this one quick! Call today for a private tour!
Location
State MS
County Rankin
Community Pool
Direction From Crossgates Drive, turn onto Summit Ridge and the home is #92
Interior
Interior Features Beamed Ceilings, Built-in Features, Cathedral Ceiling(s), Double Vanity, Eat-in Kitchen, High Ceilings, His and Hers Closets, Primary Downstairs
Heating Central, Natural Gas
Cooling Ceiling Fan(s), Central Air, Electric, Gas
Fireplaces Type Den, Gas Log
Fireplace Yes
Window Features Double Pane Windows
Appliance Electric Cooktop
Laundry Laundry Room
Exterior
Exterior Feature Private Yard, Rain Gutters
Parking Features Carport, Storage, Concrete
Carport Spaces 2
Pool Fenced, In Ground, Vinyl
Community Features Pool
Utilities Available Natural Gas Connected, Water Connected
Roof Type Architectural Shingles
Porch Patio
Garage No
Private Pool Yes
Building
Lot Description Level
Foundation Slab
Sewer Public Sewer
Water Public
Architectural Style Traditional
Level or Stories One
Structure Type Private Yard,Rain Gutters
New Construction No
Schools
Elementary Schools Brandon
Middle Schools Brandon
High Schools Brandon
Others
Tax ID H09j-000002-00480
Acceptable Financing Cash, Conventional, FHA, VA Loan
Listing Terms Cash, Conventional, FHA, VA Loan
Read Less Info
Want to know what your home might be worth? Contact us for a FREE valuation!

Our team is ready to help you sell your home for the highest possible price ASAP

Information is deemed to be reliable but not guaranteed. Copyright © 2025 MLS United, LLC.
"My job is to find and attract mastery-based agents to the office, protect the culture, and make sure everyone is happy! "








