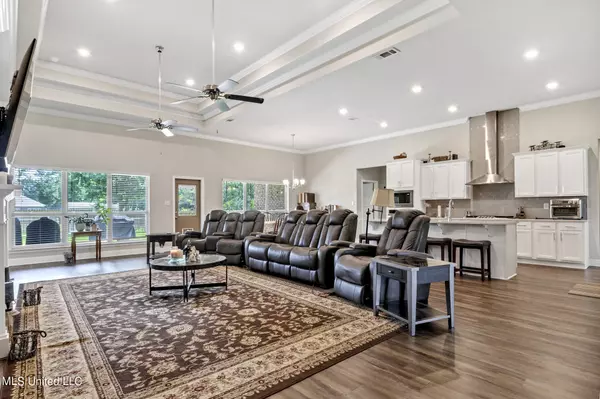$429,000
$429,000
For more information regarding the value of a property, please contact us for a free consultation.
4 Beds
3 Baths
2,997 SqFt
SOLD DATE : 09/12/2023
Key Details
Sold Price $429,000
Property Type Single Family Home
Sub Type Single Family Residence
Listing Status Sold
Purchase Type For Sale
Square Footage 2,997 sqft
Price per Sqft $143
Subdivision Parkview Estates
MLS Listing ID 4054762
Sold Date 09/12/23
Style Traditional
Bedrooms 4
Full Baths 3
HOA Fees $12/ann
HOA Y/N Yes
Originating Board MLS United
Year Built 2020
Annual Tax Amount $4,987
Lot Size 0.460 Acres
Acres 0.46
Lot Dimensions 116x159x153x176
Property Description
Beautiful home in secluded Parkview Estates sits on over 1/2 acre with so many fabulous amenities. As you walk in, there is a separate dining room and Office/flex space. Both areas are great for extra living space. Kitchen is open to great room and breakfast room with quartz countertops, 5 burner gas stove, farmers sink and all stainless steel appliances. The storage is amazing throughout the house and the walk pantry is perfect. You will love the split floor plan. 2 bedrooms in front share a bathroom and the other bedroom with its own bathroom would be the perfect mother in law suite or just perfect for some privacy. The primary bathroom is fabulous with a large soaking tub, walk-in tiled shower and double vanity with quartz counter tops. You will certainly appreciate the huge closet that leads into the laundry room. The home is a fully equipped Smart Home and a full house generator!!The backyard is secluded with no one directly behind and a great dog run all across the back. If you are looking for the perfect workshop, multipurpose building or ''she shed'' look no further. This 16x 32 has a Mini split AC unit and is completely insulated. The exterior has a driveway extension for extra cars, security lights and a ring doorbell. Parkview Estates is just North of interstate at exit 50 in Ocean Springs. This is one that you do not want to miss...--
Location
State MS
County Jackson
Rooms
Other Rooms Workshop
Interior
Interior Features Breakfast Bar, Crown Molding, Double Vanity, Entrance Foyer, High Ceilings, Open Floorplan, Pantry, Recessed Lighting, Smart Home, Stone Counters, Storage, Walk-In Closet(s), Kitchen Island
Heating Central, Heat Pump
Cooling Central Air, Electric, Gas
Flooring Luxury Vinyl, Carpet
Fireplaces Type Great Room
Fireplace Yes
Window Features Blinds,Insulated Windows
Appliance Built-In Gas Range, Dishwasher, Exhaust Fan, Microwave, Stainless Steel Appliance(s), Tankless Water Heater
Laundry Inside, Laundry Room
Exterior
Exterior Feature Dog Run, Rain Gutters
Parking Features Driveway, Garage Door Opener, Garage Faces Front, Inside Entrance, Storage, Direct Access, Concrete
Garage Spaces 2.0
Utilities Available Electricity Connected, Natural Gas Connected, Sewer Connected, Water Connected, Back Up Generator Ready, Fiber to the House
Roof Type Architectural Shingles
Porch Front Porch, Patio, Rear Porch
Garage No
Private Pool No
Building
Lot Description Cul-De-Sac, Fenced, Front Yard, Landscaped
Foundation Slab
Sewer Public Sewer
Water Public
Architectural Style Traditional
Level or Stories One
Structure Type Dog Run,Rain Gutters
New Construction No
Others
HOA Fee Include Other
Tax ID 0-61-12-049.000
Acceptable Financing Cash, Conventional, FHA, VA Loan
Listing Terms Cash, Conventional, FHA, VA Loan
Read Less Info
Want to know what your home might be worth? Contact us for a FREE valuation!

Our team is ready to help you sell your home for the highest possible price ASAP

Information is deemed to be reliable but not guaranteed. Copyright © 2024 MLS United, LLC.
"My job is to find and attract mastery-based agents to the office, protect the culture, and make sure everyone is happy! "








