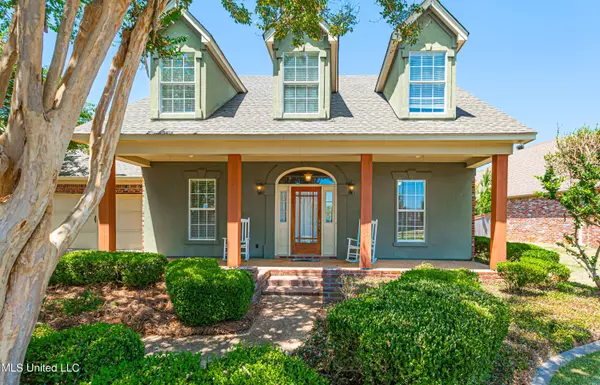$400,000
$400,000
For more information regarding the value of a property, please contact us for a free consultation.
4 Beds
3 Baths
2,460 SqFt
SOLD DATE : 09/18/2023
Key Details
Sold Price $400,000
Property Type Single Family Home
Sub Type Single Family Residence
Listing Status Sold
Purchase Type For Sale
Square Footage 2,460 sqft
Price per Sqft $162
Subdivision Cypress Lake
MLS Listing ID 4055994
Sold Date 09/18/23
Style French Acadian
Bedrooms 4
Full Baths 3
HOA Fees $56/ann
HOA Y/N Yes
Originating Board MLS United
Year Built 2001
Annual Tax Amount $2,202
Lot Size 8,712 Sqft
Acres 0.2
Property Description
Introducing a stunning new listing! Located just minutes from I-55, restaurants, shopping, and top-notch schools, 722 Danforth Dr. is the epitome of move-in readiness. This impeccable home boasts 4 bedrooms and 3 baths, with the primary bedroom and guest suite conveniently situated downstairs. Upstairs, you'll find two more bedrooms, a bath, and a cozy sitting area.
Step inside to discover a thoughtfully designed floor plan that maximizes every inch of space. The kitchen and all bathrooms have been beautifully remodeled, featuring granite countertops in the kitchen and elegant quartz in all bathrooms. Neutral paint tones throughout create a timeless backdrop, with a playful touch of color in the formal dining room.
Modern updates abound, from the stylish light fixtures to the sleek plumbing fixtures and hardware. Heart pine floors grace the foyer, formal dining room, and living room, where a striking brick hearth gas fireplace takes center stage, flanked by built-in shelving. Natural light floods the living room through a wall of windows.
The well-appointed kitchen is a culinary enthusiast's dream, complete with bar seating , stainless steel appliances, including double ovens ,a 5-burner gas cooktop, Refrigerator, MW, and DW. The separate breakfast area doubles as a cozy keeping room.
The primary bedroom is a true retreat with its spacious layout and elegant Tray ceilings. The primary bath boasts double vanities, 2 walk-in closets, and an oversized fully tiled shower with a frameless door. The downstairs guest bathroom features an extra-long vanity and a beautifully resurfaced tub.
Outdoors, a generously sized covered porch and extended patio invite you to indulge in outdoor fun and relaxation, all while overlooking the expansive fully fenced and level backyard. For those seeking more, the optional club membership at Cypress Lake offers access to a fitness center, pool, tennis courts, and more.
Don't miss your chance to own this remarkable home that blends modern upgrades with functional design in an unbeatable location. Make 722 Danforth Dr. your new address and enjoy the ultimate in comfort, style, and convenience. Contact me today to schedule a showing!
Location
State MS
County Madison
Community Clubhouse, Fitness Center, Gated, Lake, Pool, Sidewalks, Street Lights, Tennis Court(S)
Direction I-55 , Madison Exit 108 west, left onto Highland Colony Pkwy, Right into Cypress Lake S/D, follow Cypress Lake Blvd to end and take a Right, on Lake Circle, then your First right on Danforth and home will be down on the Left
Interior
Interior Features Breakfast Bar, Built-in Features, Ceiling Fan(s), Crown Molding, Double Vanity, Eat-in Kitchen, Entrance Foyer, Granite Counters, His and Hers Closets, Primary Downstairs, Recessed Lighting, Storage, Tray Ceiling(s), Walk-In Closet(s), Wired for Sound
Heating Central
Cooling Ceiling Fan(s), Central Air
Flooring Carpet, Ceramic Tile, Wood
Fireplaces Type Gas Log, Living Room, Raised Hearth
Fireplace Yes
Window Features Blinds,Window Treatments
Appliance Convection Oven, Dishwasher, Disposal, Double Oven, Exhaust Fan, Gas Cooktop, Microwave, Range Hood, Refrigerator, Self Cleaning Oven, Stainless Steel Appliance(s), Tankless Water Heater
Laundry Electric Dryer Hookup, In Hall, Laundry Room, Washer Hookup
Exterior
Exterior Feature Lighting, Rain Gutters
Garage Attached, Storage, Concrete
Garage Spaces 2.0
Community Features Clubhouse, Fitness Center, Gated, Lake, Pool, Sidewalks, Street Lights, Tennis Court(s)
Utilities Available Electricity Connected, Natural Gas Connected, Sewer Connected, Water Connected, Fiber to the House
Roof Type Architectural Shingles
Porch Front Porch, Patio, Rear Porch
Parking Type Attached, Storage, Concrete
Garage Yes
Private Pool No
Building
Lot Description Fenced, Front Yard, Landscaped, Level
Foundation Slab
Sewer Public Sewer
Water Public
Architectural Style French Acadian
Level or Stories Two
Structure Type Lighting,Rain Gutters
New Construction No
Schools
Elementary Schools Madison Station
Middle Schools Madison
High Schools Madison Central
Others
HOA Fee Include Maintenance Grounds
Tax ID 071a-11-168-00-00
Acceptable Financing Cash, Conventional, FHA, VA Loan
Listing Terms Cash, Conventional, FHA, VA Loan
Read Less Info
Want to know what your home might be worth? Contact us for a FREE valuation!

Our team is ready to help you sell your home for the highest possible price ASAP

Information is deemed to be reliable but not guaranteed. Copyright © 2024 MLS United, LLC.

"My job is to find and attract mastery-based agents to the office, protect the culture, and make sure everyone is happy! "








