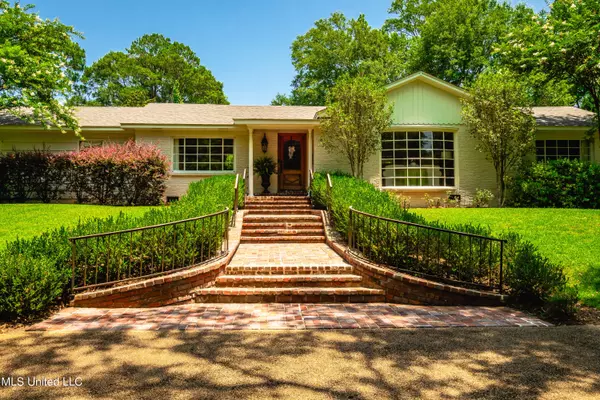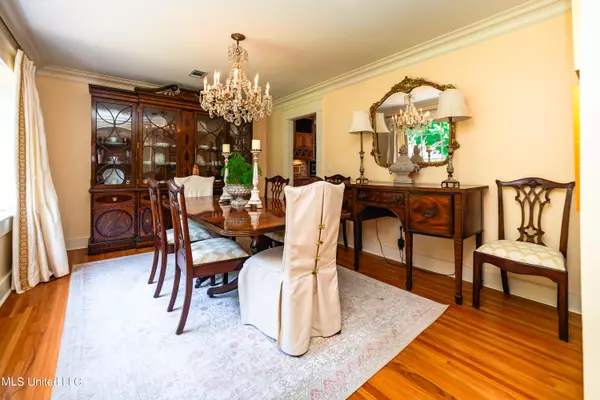$499,000
$499,000
For more information regarding the value of a property, please contact us for a free consultation.
4 Beds
4 Baths
2,997 SqFt
SOLD DATE : 09/18/2023
Key Details
Sold Price $499,000
Property Type Single Family Home
Sub Type Single Family Residence
Listing Status Sold
Purchase Type For Sale
Square Footage 2,997 sqft
Price per Sqft $166
Subdivision Fondren
MLS Listing ID 4051600
Sold Date 09/18/23
Style Ranch
Bedrooms 4
Full Baths 3
Half Baths 1
Originating Board MLS United
Year Built 1955
Annual Tax Amount $3,358
Lot Size 0.600 Acres
Acres 0.6
Property Description
This gem of a home located in Fondren has it all! There have only been two owners with a to-the-studs renovation in 2011 including moving walls to create open floor plan, full remodel of kitchen and baths, pool renovation with addition of covered back patio, rewiring of entire house and upgrading electrical service to accommodate any future addition or pool house. Inside you'll find 4 bedrooms, 3 full baths and one 1/2 bath, large living room, formal dining room, kitchen with keeping room and space for playroom or office. The kitchen/keeping room has everything you could want with exposed beams, copper farm sink, Viking range, microwave drawer, built-in fridge, walk-in pantry, breakfast nook with large floor to ceiling window, wet bar and more! Can't forget to mention the double sided fireplace between living room and keeping room! Master bedroom is large, filled with natural light and has French doors to a lovely brick patio. Even with all this the show stopper is the resort like backyard with huge covered back patio and 20' by 40' pool with honed Carrara marble pool deck, glass mosaic tile and natural cleft bluestone coping. You still have plenty of green space, a custom built 407 sq ft storage shed and 3 raised garden beds. You don't want to miss seeing this one so call your realtor today!
Location
State MS
County Hinds
Direction Take I-55 to Meadowbrook Rd; Turn left on Old Canton Rd then left on Cavalier Dr. Second house on the left.
Rooms
Other Rooms Garage(s), Shed(s), Storage
Interior
Interior Features Bar, Beamed Ceilings, Cedar Closet(s), Crown Molding, Double Vanity, Eat-in Kitchen, Granite Counters, High Speed Internet, His and Hers Closets, Storage, Soaking Tub
Heating Central, Fireplace(s), Hot Water
Cooling Attic Fan, Central Air, Electric, Multi Units
Flooring Hardwood, Tile
Fireplaces Type Double Sided, Gas Log
Fireplace Yes
Window Features Insulated Windows,Skylight(s),Wood Frames
Appliance Bar Fridge, Built-In Range, Built-In Refrigerator, Dishwasher, Disposal, Electric Water Heater, Exhaust Fan, Microwave, Range Hood, Refrigerator
Laundry Laundry Room, Sink
Exterior
Exterior Feature Garden, Lighting, Private Yard
Parking Features Attached, Circular Driveway, Garage Door Opener, Garage Faces Rear, Parking Pad
Garage Spaces 1.0
Pool Diving Board, In Ground
Utilities Available Cable Available, Electricity Connected, Natural Gas Connected, Phone Available, Sewer Connected, Water Connected
Roof Type Architectural Shingles
Porch Brick, Patio, Stone/Tile
Garage Yes
Private Pool Yes
Building
Lot Description Fenced, Landscaped
Foundation Conventional
Sewer Public Sewer
Water Public
Architectural Style Ranch
Level or Stories One
Structure Type Garden,Lighting,Private Yard
New Construction No
Schools
Elementary Schools Casey
Middle Schools Chastain
High Schools Murrah
Others
Tax ID 442-138
Acceptable Financing Cash, Conventional
Listing Terms Cash, Conventional
Read Less Info
Want to know what your home might be worth? Contact us for a FREE valuation!

Our team is ready to help you sell your home for the highest possible price ASAP

Information is deemed to be reliable but not guaranteed. Copyright © 2025 MLS United, LLC.
"My job is to find and attract mastery-based agents to the office, protect the culture, and make sure everyone is happy! "








